SOLD PROPERTIES
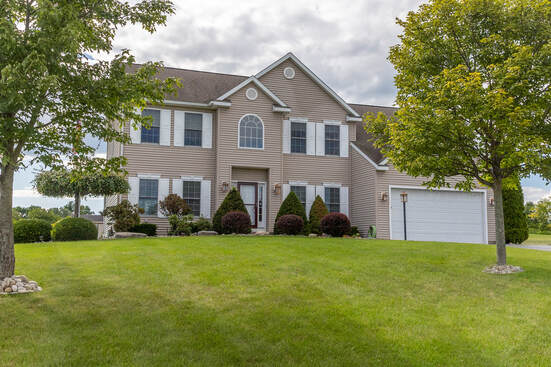
SOLD!
JAP 1061
Price: $499,000.
Address: 105 Joann Way, Amsterdam
Bedrooms: 4
Baths: 3 1/2
View Slide Show
View On Map
Gorgeous Colonial style home situated in the beautiful Mohawk Hills Development. Home features a large cherry kitchen with 8 foot island, hardwood floors, stainless appliances and a wet bar area with wine cooler. Breakfast area in the kitchen overlooks the beautiful back yard, and there is a a spacious pantry. Oversized family room with gas fireplace, formal dining room with hardwood floor and a formal living room. On the first floor there is also a den with a built in desk and shelving, a mud room with shoe shelving and a 1/2 bathroom, (powder room). Upstairs you will find 4 bedrooms, including a large master with a walk in closet and master bathroom with jacuzzi tub and stand up shower. Another full bathroom upstairs and laundry room with shelving. Fully finished basement with many rooms and a full bathroom. Step outside from the sliding glass door in the kitchen area into the back yard and enjoy the stamped concrete patio, large gazebo and deck! 2 car attached garage, beautiful landscaping and a storage shed.
JAP 1061
Price: $499,000.
Address: 105 Joann Way, Amsterdam
Bedrooms: 4
Baths: 3 1/2
View Slide Show
View On Map
Gorgeous Colonial style home situated in the beautiful Mohawk Hills Development. Home features a large cherry kitchen with 8 foot island, hardwood floors, stainless appliances and a wet bar area with wine cooler. Breakfast area in the kitchen overlooks the beautiful back yard, and there is a a spacious pantry. Oversized family room with gas fireplace, formal dining room with hardwood floor and a formal living room. On the first floor there is also a den with a built in desk and shelving, a mud room with shoe shelving and a 1/2 bathroom, (powder room). Upstairs you will find 4 bedrooms, including a large master with a walk in closet and master bathroom with jacuzzi tub and stand up shower. Another full bathroom upstairs and laundry room with shelving. Fully finished basement with many rooms and a full bathroom. Step outside from the sliding glass door in the kitchen area into the back yard and enjoy the stamped concrete patio, large gazebo and deck! 2 car attached garage, beautiful landscaping and a storage shed.
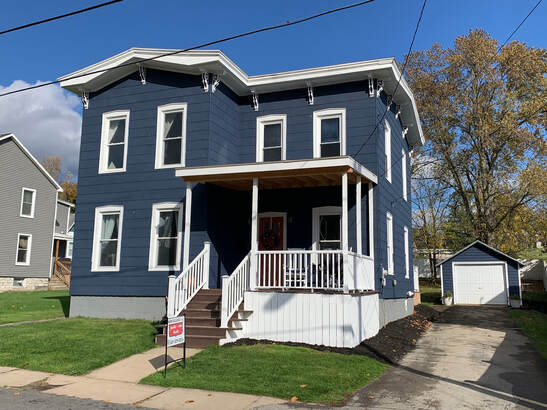
BP 991 SOLD
Price: $224,000.
Address: 3 Brightman St. Nelliston
Bedrooms: 3
Baths: 1 1/2
View Slide Show
View On Map
Completely remodeled home situated on a nice quiet side street. Home has new gorgeous white kitchen with all stainless appliances, quartz countertops, center island, and hardwood flooring. Dining area in the kitchen, cozy living room and a first floor laundry with 1/2 a bath behind a great sliding barn door! Upstairs has 3 spacious bedrooms, (1 with small deck off of it), all laminate flooring, and a huge bath with double sinks and tile floor. Replacement windows throughout, an open front porch, Deck off the back of the house, a new roof, new gas furnace, a 1 car garage and great yard!
Price: $224,000.
Address: 3 Brightman St. Nelliston
Bedrooms: 3
Baths: 1 1/2
View Slide Show
View On Map
Completely remodeled home situated on a nice quiet side street. Home has new gorgeous white kitchen with all stainless appliances, quartz countertops, center island, and hardwood flooring. Dining area in the kitchen, cozy living room and a first floor laundry with 1/2 a bath behind a great sliding barn door! Upstairs has 3 spacious bedrooms, (1 with small deck off of it), all laminate flooring, and a huge bath with double sinks and tile floor. Replacement windows throughout, an open front porch, Deck off the back of the house, a new roof, new gas furnace, a 1 car garage and great yard!

JB 404 SOLD
Price: $159,000.
Address: 2399 Hickory Hill Rd., Fonda
Bedrooms: 2
Baths: 1
View Slide Show
View On Map
Ranch style home in a nice neighborhood set on a great 100' x 175' lot, as per deed! Home features dark wood cabinets in the kitchen with breakfast bar and pantry. Dining area right off the kitchen, a large living room, and all 3 rooms have updated laminate flooring! 2 good sized bedrooms with closets, and a full tile bathroom with washer hookup. An enclosed back porch, large back yard, newer roof and an attached 2 car garage.
*Home has been cleaned out, but needs a little TLC, (paint, cleaning, new carpeting in bedrooms).*
Price: $159,000.
Address: 2399 Hickory Hill Rd., Fonda
Bedrooms: 2
Baths: 1
View Slide Show
View On Map
Ranch style home in a nice neighborhood set on a great 100' x 175' lot, as per deed! Home features dark wood cabinets in the kitchen with breakfast bar and pantry. Dining area right off the kitchen, a large living room, and all 3 rooms have updated laminate flooring! 2 good sized bedrooms with closets, and a full tile bathroom with washer hookup. An enclosed back porch, large back yard, newer roof and an attached 2 car garage.
*Home has been cleaned out, but needs a little TLC, (paint, cleaning, new carpeting in bedrooms).*
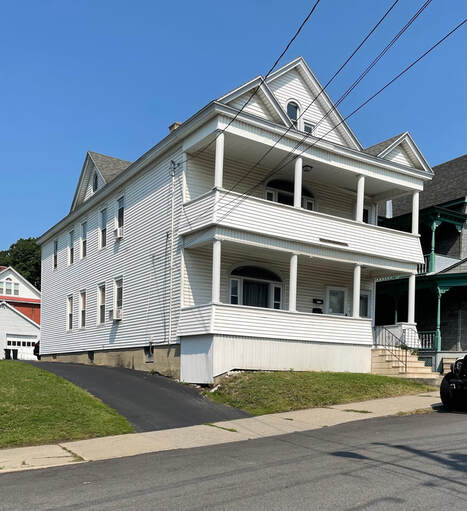
KS 53 SOLD
Price: $149,900.
Address: 65 Reid Street, Amsterdam
Bedrooms: 3/3
Baths: 1/1
View Slide Show
View On Map
Spacious 2 family with each apartment having 1,352 sq. ft. of living space! This is a well maintained 2 family home located near the end of Reid St., next to the St. Stanislaus Church complex. Each apartment has huge eat in kitchens with appliances, formal dining rooms, living rooms, 3 bedrooms, 1 bath and laundry rooms! There are 2 open front porches, a paved driveway, 2 car garage and nice rear lawn!
Price: $149,900.
Address: 65 Reid Street, Amsterdam
Bedrooms: 3/3
Baths: 1/1
View Slide Show
View On Map
Spacious 2 family with each apartment having 1,352 sq. ft. of living space! This is a well maintained 2 family home located near the end of Reid St., next to the St. Stanislaus Church complex. Each apartment has huge eat in kitchens with appliances, formal dining rooms, living rooms, 3 bedrooms, 1 bath and laundry rooms! There are 2 open front porches, a paved driveway, 2 car garage and nice rear lawn!
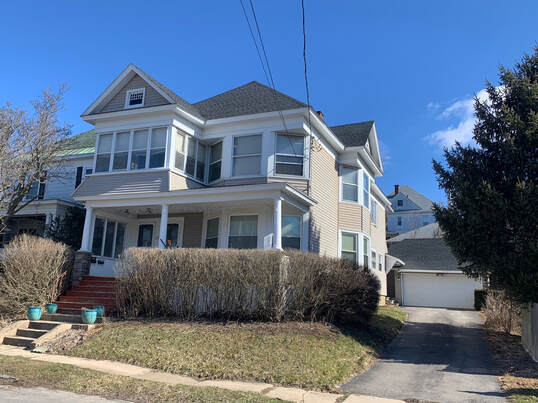
BP 970 SOLD
Price: $195,000.
Address: 25 Romeyn Ave., Amsterdam
Bedrooms: 3/3
Baths: 1/1
View Slide Show
View On Map
Exceptional 3/3 bedroom 1/1 bath two family home, with large eat in kitchens, elegant formal dining rooms with built in's, and large living rooms. Beautiful wood work throughout, glass doors between the kitchen and dining room, and nice carpeting throughout covers hardwood flooring. Open front porch down stairs enclosed up, and large private enclosed back porch. Private back patio, paved driveway and a 1 1/2 car garage. Units are in excellent condition!
Price: $195,000.
Address: 25 Romeyn Ave., Amsterdam
Bedrooms: 3/3
Baths: 1/1
View Slide Show
View On Map
Exceptional 3/3 bedroom 1/1 bath two family home, with large eat in kitchens, elegant formal dining rooms with built in's, and large living rooms. Beautiful wood work throughout, glass doors between the kitchen and dining room, and nice carpeting throughout covers hardwood flooring. Open front porch down stairs enclosed up, and large private enclosed back porch. Private back patio, paved driveway and a 1 1/2 car garage. Units are in excellent condition!
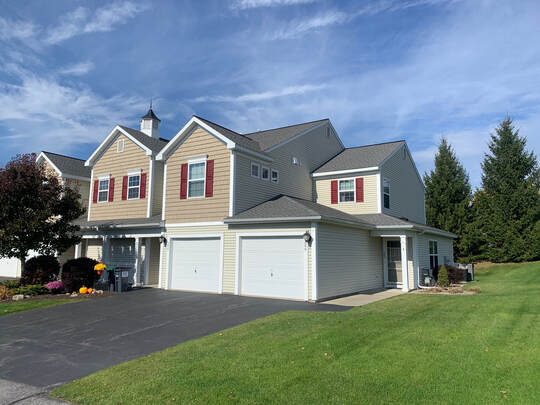
BP 990 SOLD
Price: $197,500.
Address: 200 Linden Ct., Amsterdam
Bedrooms: 2
Baths: 2
View Slide Show
View On Map
Rare find with this sharp first floor, corner condo. at the Wallins Corner Condominiums! Home features an open floor plan and has an oak kitchen with appliances, dining area and large open living room with gas fireplace. Central hallway has 2 bedrooms, which includes a primary bedroom with 2 large closets and it's own private, full bathroom. Another full bathroom, a laundry room, (includes a washer and dryer), central air conditioning, and utility room. Luxury laminate flooring, sliding glass doors out to a ground level deck area off of the living room and a 1 car attaches garage. Association fee of $250. per month.
Price: $197,500.
Address: 200 Linden Ct., Amsterdam
Bedrooms: 2
Baths: 2
View Slide Show
View On Map
Rare find with this sharp first floor, corner condo. at the Wallins Corner Condominiums! Home features an open floor plan and has an oak kitchen with appliances, dining area and large open living room with gas fireplace. Central hallway has 2 bedrooms, which includes a primary bedroom with 2 large closets and it's own private, full bathroom. Another full bathroom, a laundry room, (includes a washer and dryer), central air conditioning, and utility room. Luxury laminate flooring, sliding glass doors out to a ground level deck area off of the living room and a 1 car attaches garage. Association fee of $250. per month.
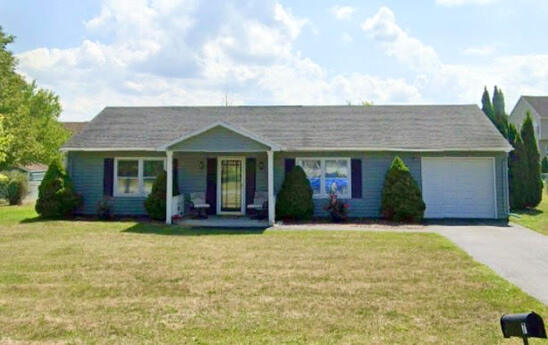
SOLD
JAP 1063
Price: $175,000.
Address: 7 WIndswept Dr., Amsterdam
Bedrooms: 2
Baths: 1
View Slide Show
View On Map
Very well kept Ranch style home situated on a nice 100' x 139' lot, as per deed, in a very nice neighborhood. Home features, nice white kitchen with appliances, a dining area off of the kitchen, bright living room with new carpeting, 2 bedrooms and 1 full bathroom. Laundry area off of the kitchen, a sliding glass door to the back leads to a ground level deck, great yard and 2 sheds for storage. 1 car attached garage.
JAP 1063
Price: $175,000.
Address: 7 WIndswept Dr., Amsterdam
Bedrooms: 2
Baths: 1
View Slide Show
View On Map
Very well kept Ranch style home situated on a nice 100' x 139' lot, as per deed, in a very nice neighborhood. Home features, nice white kitchen with appliances, a dining area off of the kitchen, bright living room with new carpeting, 2 bedrooms and 1 full bathroom. Laundry area off of the kitchen, a sliding glass door to the back leads to a ground level deck, great yard and 2 sheds for storage. 1 car attached garage.
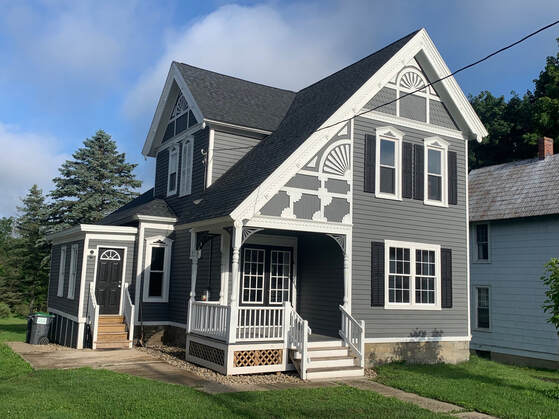
SOLD
BP 983
Price: $235,000.
Address: 148 S. Pawling Street, Hagaman
Bedrooms: 3
Baths: 2
View Slide Show
View On Map
Fresh on the market 3 bedroom, 2 bath Victorian home that sits ona 60' x 150' lot in the village of Hagaman! Completely and lovingly restored to 1900 standards of elegance and skillfully combined with systems and conveniences of 2023! There are large sun drenched rooms including the open living room & dining room area, new white on white kitchen with granite countertops and stainless appliances, enclosed side mudroom off the kitchen, and a first floor laundry area. The second floor has a central landing area with 3 spacious bedrooms off of it and a 3/4 bathroom. All new electrical, plumbing, and heating and it is improved with municipal sewer. and so many other quality upgrades!
BP 983
Price: $235,000.
Address: 148 S. Pawling Street, Hagaman
Bedrooms: 3
Baths: 2
View Slide Show
View On Map
Fresh on the market 3 bedroom, 2 bath Victorian home that sits ona 60' x 150' lot in the village of Hagaman! Completely and lovingly restored to 1900 standards of elegance and skillfully combined with systems and conveniences of 2023! There are large sun drenched rooms including the open living room & dining room area, new white on white kitchen with granite countertops and stainless appliances, enclosed side mudroom off the kitchen, and a first floor laundry area. The second floor has a central landing area with 3 spacious bedrooms off of it and a 3/4 bathroom. All new electrical, plumbing, and heating and it is improved with municipal sewer. and so many other quality upgrades!
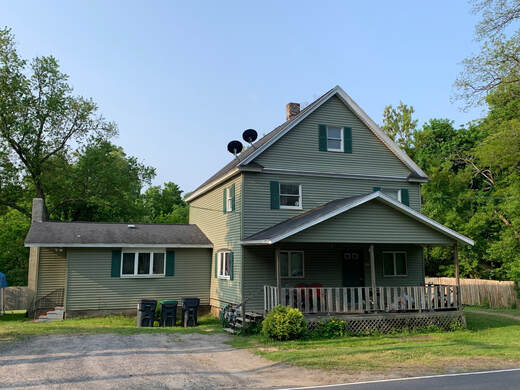
SOLD
BP
Price: $189,900.
Address: 225 Mohawk Dr. Tribes Hill
Bedrooms: 4/1
Baths: 1 1/2 and 1
View Slide Show
View On Map
Need room for the in laws? This 4 bedroom 1 1/2 bath home comes with a 1 bed, 1 bath, in-law apartment that has an open floor plan kitchen, dining, and living room area. The main house has an oak kitchen with dining area, large living area, a den/foyer area and 1/2 a bath with laundry on the first floor. Off a central hallway, the 4 bedrooms and the full bathroom are on the 2nd floor. Pull down attic for storage, full basement with new bilco door, open front porch, off street parking and a great yard! FFCS schools.
BP
Price: $189,900.
Address: 225 Mohawk Dr. Tribes Hill
Bedrooms: 4/1
Baths: 1 1/2 and 1
View Slide Show
View On Map
Need room for the in laws? This 4 bedroom 1 1/2 bath home comes with a 1 bed, 1 bath, in-law apartment that has an open floor plan kitchen, dining, and living room area. The main house has an oak kitchen with dining area, large living area, a den/foyer area and 1/2 a bath with laundry on the first floor. Off a central hallway, the 4 bedrooms and the full bathroom are on the 2nd floor. Pull down attic for storage, full basement with new bilco door, open front porch, off street parking and a great yard! FFCS schools.
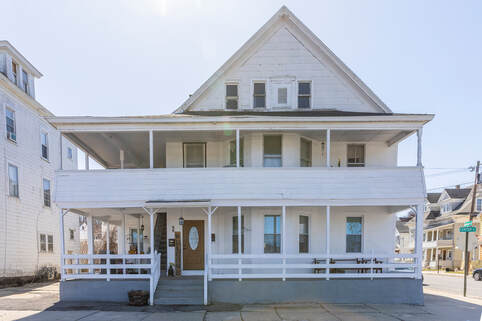
KB 4 SOLD!
Price: $119,900.
Address: 88 Center St., Amsterdam
Bedrooms: 3/4
Baths: 1/1
View On Slide Show
View On Map
Excellent owner occupy 2 family home or great investment property on the south side of Amsterdam. House features 3 bedrooms downstairs, an good sized updated bathroom, laundry room, nice kitchen, formal dining room and living room. 2nd floor is a 4 bedroom, 1 full bath apartment with kitchen, dining room and living room. 2 large open porches, separate utilities. Off street parking for downstairs and extra public parking across the street! Won't last long!
Price: $119,900.
Address: 88 Center St., Amsterdam
Bedrooms: 3/4
Baths: 1/1
View On Slide Show
View On Map
Excellent owner occupy 2 family home or great investment property on the south side of Amsterdam. House features 3 bedrooms downstairs, an good sized updated bathroom, laundry room, nice kitchen, formal dining room and living room. 2nd floor is a 4 bedroom, 1 full bath apartment with kitchen, dining room and living room. 2 large open porches, separate utilities. Off street parking for downstairs and extra public parking across the street! Won't last long!
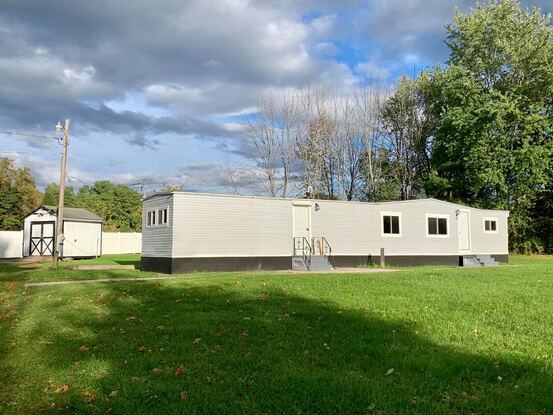
BP 988 SOLD
Price: $86,500.
Address: 106 Krutz St., T/O Amsterdam
Bedrooms: 2
Baths: 1
View Slide Show
View On Map
Remodeled mobile home sits on a level .69 of an acre in a quiet rural section of the town. Inside is new with an eat in kitchen with appliances, living room area, 2 bedrooms and 1 full bathroom. New electrical and panel, new windows, propane forced air heat, and central air conditioning. A rubble driveway, a new well pump and tank, and a storage shed in the back yard. **Will have to be a cash sale or alternative financing because of the age of the mobile home.
Price: $86,500.
Address: 106 Krutz St., T/O Amsterdam
Bedrooms: 2
Baths: 1
View Slide Show
View On Map
Remodeled mobile home sits on a level .69 of an acre in a quiet rural section of the town. Inside is new with an eat in kitchen with appliances, living room area, 2 bedrooms and 1 full bathroom. New electrical and panel, new windows, propane forced air heat, and central air conditioning. A rubble driveway, a new well pump and tank, and a storage shed in the back yard. **Will have to be a cash sale or alternative financing because of the age of the mobile home.
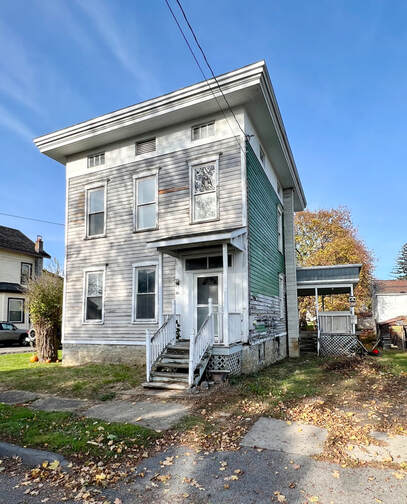
JB 403 SOLD
Price: $55,000.
Address: 19 Montgomery St., Fultonville
Bedrooms: 3
Baths: 1 1/4
View Slide Show
View On Map
Fixer upper situated in the village of Fultonville, right around the corner from the park! Home features an updated kitchen with appliances and dining area, a formal dining room and living room. 1st floor laundry room and a 1/4 of a bath under the stairs. Upstairs there are 3 bedrooms, (primary bedroom is very large), and a full bathroom with claw foot tub. Deck off the side of the house, a full basement, walk up attic and off street parking.
Home is being sold as is.
Price: $55,000.
Address: 19 Montgomery St., Fultonville
Bedrooms: 3
Baths: 1 1/4
View Slide Show
View On Map
Fixer upper situated in the village of Fultonville, right around the corner from the park! Home features an updated kitchen with appliances and dining area, a formal dining room and living room. 1st floor laundry room and a 1/4 of a bath under the stairs. Upstairs there are 3 bedrooms, (primary bedroom is very large), and a full bathroom with claw foot tub. Deck off the side of the house, a full basement, walk up attic and off street parking.
Home is being sold as is.
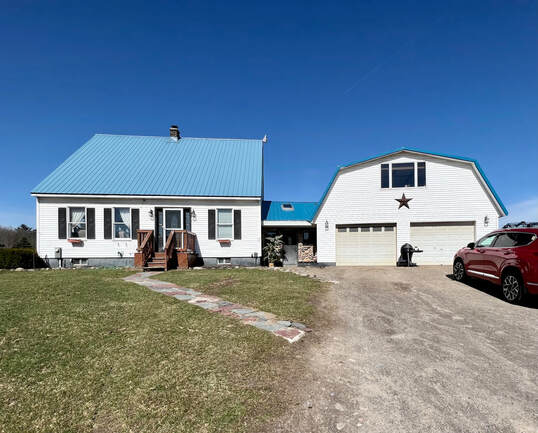
JAP 1059 SOLD
Price: $279,000.
Address: 128 Mile Level Road, Fultonville
Bedrooms: 3+
Baths: 2 1/2
View Slide Show - more picts. added!
View Map
Spacious Cape Cod style home in a nice quiet setting set on 15.3 ares with 540' frontage, as per deed. Home features a lg. country Carriage House kitchen with island seating and a dining area with build in desk. Sliding glass doors off the dining area lead out to a small deck. Formal dining room and large living room with hardwood floors. Den or possible 4th bedroom on the first floor and a half bathroom. Upstairs there are 3 bedrooms, large master, and 2 full bathrooms. Master bathroom has jacuzzi tub and separate stand up shower. Large breezeway with a wood furnace and radiant heating, and an attached oversized 2 car garage. There is a beautiful finished room above the garage with hardwood floors and a hand crafted bar. Full basement with Bilco doors, a pellet furnace and oil hot air furnace. There is also a partially finished room in the basement. Above ground pool, great yard and privacy galore!!
Price: $279,000.
Address: 128 Mile Level Road, Fultonville
Bedrooms: 3+
Baths: 2 1/2
View Slide Show - more picts. added!
View Map
Spacious Cape Cod style home in a nice quiet setting set on 15.3 ares with 540' frontage, as per deed. Home features a lg. country Carriage House kitchen with island seating and a dining area with build in desk. Sliding glass doors off the dining area lead out to a small deck. Formal dining room and large living room with hardwood floors. Den or possible 4th bedroom on the first floor and a half bathroom. Upstairs there are 3 bedrooms, large master, and 2 full bathrooms. Master bathroom has jacuzzi tub and separate stand up shower. Large breezeway with a wood furnace and radiant heating, and an attached oversized 2 car garage. There is a beautiful finished room above the garage with hardwood floors and a hand crafted bar. Full basement with Bilco doors, a pellet furnace and oil hot air furnace. There is also a partially finished room in the basement. Above ground pool, great yard and privacy galore!!
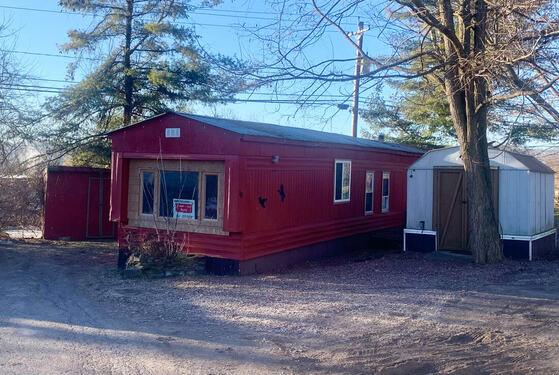
SOLD
BP 993
Price: $16,500.
Address: Cemetery Street, Fonda
Bedrooms: 2
Baths: 1
View Slide Show
View On Map
Clean 14' x 70' maunfactured home set in a park setting on a rented lot. Home has open kitchen with appliances, dining area and living room. 2 bedrooms, 1 full bath, with laundry hookups, (washer and dryer stay), and a storage shed. Lot rent is $310.
BP 993
Price: $16,500.
Address: Cemetery Street, Fonda
Bedrooms: 2
Baths: 1
View Slide Show
View On Map
Clean 14' x 70' maunfactured home set in a park setting on a rented lot. Home has open kitchen with appliances, dining area and living room. 2 bedrooms, 1 full bath, with laundry hookups, (washer and dryer stay), and a storage shed. Lot rent is $310.
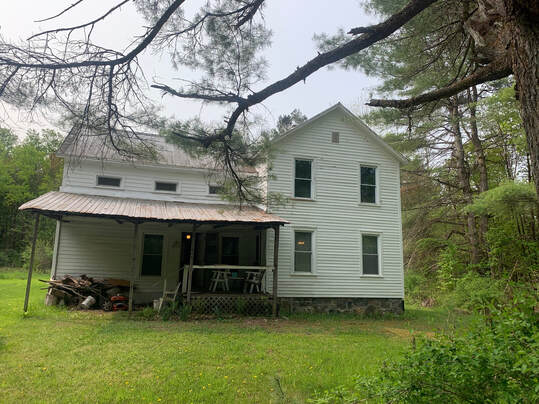
BP 977 SOLD
Price: 139,900.
Address: 3444 Voorhees Rd., Oppenheim
Bedrooms: 3
Baths: 1 1/2
View Slide Show
View On Map
Country Farmhouse that will make a perfect weekend retreat, summer home or hunting camp! Home site on a private, wooded, 20 acres with white tails, turkeys and more. Home has a kitchen with light cabinets and stainless appliances, a dining room with wood stove and living room. 3 bedrooms, 1 1/2 bathrooms, a covered front porch and back porch with ceiling fan. In the foothills of the Adirondacks its close to snowmobile trails, and great trout fishing in the East Canada Creek! Contents in the house and shed, will stay with the house. Will require a cash buyer.
Price: 139,900.
Address: 3444 Voorhees Rd., Oppenheim
Bedrooms: 3
Baths: 1 1/2
View Slide Show
View On Map
Country Farmhouse that will make a perfect weekend retreat, summer home or hunting camp! Home site on a private, wooded, 20 acres with white tails, turkeys and more. Home has a kitchen with light cabinets and stainless appliances, a dining room with wood stove and living room. 3 bedrooms, 1 1/2 bathrooms, a covered front porch and back porch with ceiling fan. In the foothills of the Adirondacks its close to snowmobile trails, and great trout fishing in the East Canada Creek! Contents in the house and shed, will stay with the house. Will require a cash buyer.
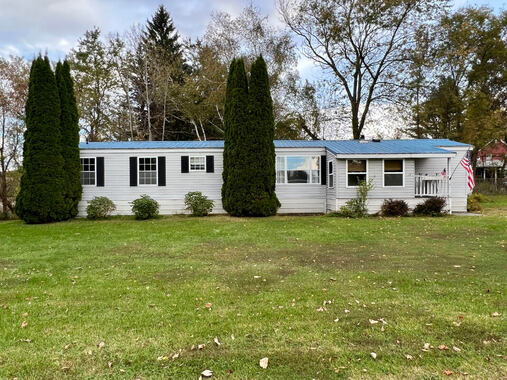
JB 402 SOLD
Price: $26,000.
Address: 15 Old Trail Road, Tribes Hill, (Old Trail Mobile Home Park)
Bedrooms: 2
Baths: 2
View Slide Show
View On Map
Great condition mobile home situated on a rented lot in the Old Trail Mobile Home park in Tribes Hill. Home features nice kitchen with appliances, dining area in the kitchen, nice sized living room, 2 bedrooms, primary bedroom has it's own full bathroom, and a 2nd bathroom with walk in shower and skylight. Enclosed front porch, small porch off of the back, and 2 storage sheds. Home is the last one the dead end street, and has a really nice yard!
*Park Rent is $345. beginning Jan 1st, 2024*
Price: $26,000.
Address: 15 Old Trail Road, Tribes Hill, (Old Trail Mobile Home Park)
Bedrooms: 2
Baths: 2
View Slide Show
View On Map
Great condition mobile home situated on a rented lot in the Old Trail Mobile Home park in Tribes Hill. Home features nice kitchen with appliances, dining area in the kitchen, nice sized living room, 2 bedrooms, primary bedroom has it's own full bathroom, and a 2nd bathroom with walk in shower and skylight. Enclosed front porch, small porch off of the back, and 2 storage sheds. Home is the last one the dead end street, and has a really nice yard!
*Park Rent is $345. beginning Jan 1st, 2024*
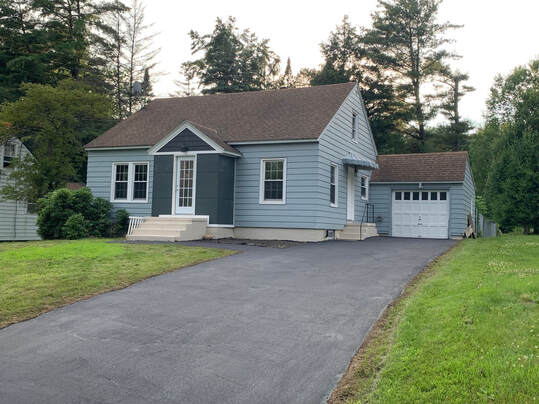
BP 982 SOLD
Price: $224,000.
Address: 34 Hagaman Ave., Hagaman
Bedrooms: 2
Baths: 1 1/2
View Slide Show
View On Map
No home improvement needed with this 1,564 square foot cape set on a 60' x 210' lot, as per deed, with a fenced in back yard! Home was completely gutted and comes with the nicest lighting package in each room! It features an open kitchen with dining area and gorgeous Shaker cabinets and appliances are on the way! There is a sliding door off the kitchen that leads to the expansive Trex deck and great yard. First floor has a spacious first floor bedroom, full bathroom down, and the living room is amazing! Hardwood floors throughout the first floor, and tile in the bathroom. And the second floor primary bedroom has built-ins and a walk-in closet. There is also a 1/2 bathroom, and we can't forget the deep 1 car garage with LED lighting. Squeaky clean basement with hot water heat, municipal sewer and affordable taxes of approx. $3,940 a year without STAR.
Price: $224,000.
Address: 34 Hagaman Ave., Hagaman
Bedrooms: 2
Baths: 1 1/2
View Slide Show
View On Map
No home improvement needed with this 1,564 square foot cape set on a 60' x 210' lot, as per deed, with a fenced in back yard! Home was completely gutted and comes with the nicest lighting package in each room! It features an open kitchen with dining area and gorgeous Shaker cabinets and appliances are on the way! There is a sliding door off the kitchen that leads to the expansive Trex deck and great yard. First floor has a spacious first floor bedroom, full bathroom down, and the living room is amazing! Hardwood floors throughout the first floor, and tile in the bathroom. And the second floor primary bedroom has built-ins and a walk-in closet. There is also a 1/2 bathroom, and we can't forget the deep 1 car garage with LED lighting. Squeaky clean basement with hot water heat, municipal sewer and affordable taxes of approx. $3,940 a year without STAR.
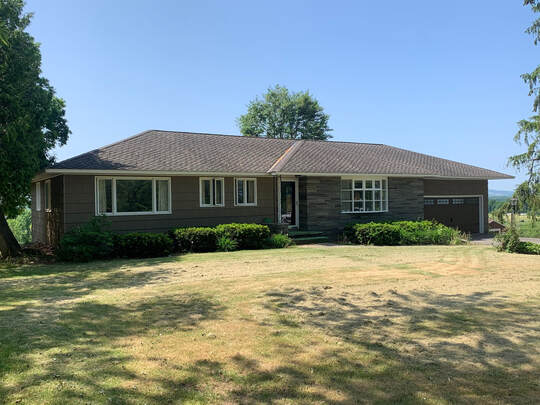
BP 975 SOLD
Price: $225,000.
Address: 164 Steadwell Rd. T/O Amsterdam
Bedrooms: 3
Bathrooms: 1 3/4
View Slide Show
View On Map
Great potential with this Town of Amsterdam Ranch style home that comes with a million dollar view! Inside there is a kitchen with island and all appliances, a dining area with white marble fireplace, and an oversized living room with cove ceiling. Down the central hallway you'll find a full tiled bathroom, and 3 bedrooms, including a master with a 3/4 bathroom. Clean full basement with a fireplace, central air conditioning, a sliding glass door off the dining area that leads to a deck and a beautiful back yard, a 1st floor laundry area and a 2 car attached garage all set on 1 acre of land!
Price: $225,000.
Address: 164 Steadwell Rd. T/O Amsterdam
Bedrooms: 3
Bathrooms: 1 3/4
View Slide Show
View On Map
Great potential with this Town of Amsterdam Ranch style home that comes with a million dollar view! Inside there is a kitchen with island and all appliances, a dining area with white marble fireplace, and an oversized living room with cove ceiling. Down the central hallway you'll find a full tiled bathroom, and 3 bedrooms, including a master with a 3/4 bathroom. Clean full basement with a fireplace, central air conditioning, a sliding glass door off the dining area that leads to a deck and a beautiful back yard, a 1st floor laundry area and a 2 car attached garage all set on 1 acre of land!
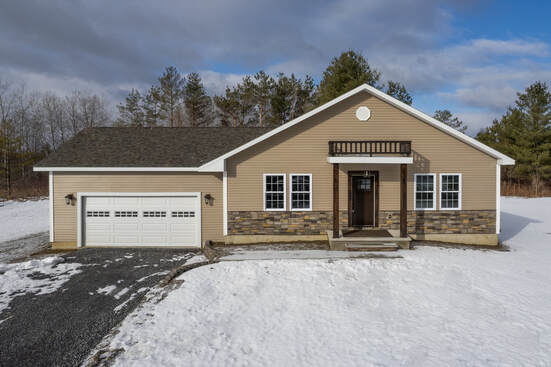
SOLD
BP 962
Price: $360,000.
Address: 1340 Midline Rd., Amsterdam
Bedrooms: 3
Baths: 2
View Slide Show
View On Map
You will find a long list of exceptional upgrades in this brand new 1,620 square foot ranch with an attached two car garage! The home sits on a 1.458 acre parcel with municipal water and a septic system. The floor plan can't be beat as it has an open concept kitchen with a center island, dining area and living room area with a vaulted ceiling and laminate flooring. Central hallway with 3 bedrooms, (including a master with a walk in closet), 2 full tile bathrooms off of it. 1st floor laundry, gas forced air heat and central air conditioning. It also has an additional 600 square feet of living area in the finished basement family room!
BP 962
Price: $360,000.
Address: 1340 Midline Rd., Amsterdam
Bedrooms: 3
Baths: 2
View Slide Show
View On Map
You will find a long list of exceptional upgrades in this brand new 1,620 square foot ranch with an attached two car garage! The home sits on a 1.458 acre parcel with municipal water and a septic system. The floor plan can't be beat as it has an open concept kitchen with a center island, dining area and living room area with a vaulted ceiling and laminate flooring. Central hallway with 3 bedrooms, (including a master with a walk in closet), 2 full tile bathrooms off of it. 1st floor laundry, gas forced air heat and central air conditioning. It also has an additional 600 square feet of living area in the finished basement family room!
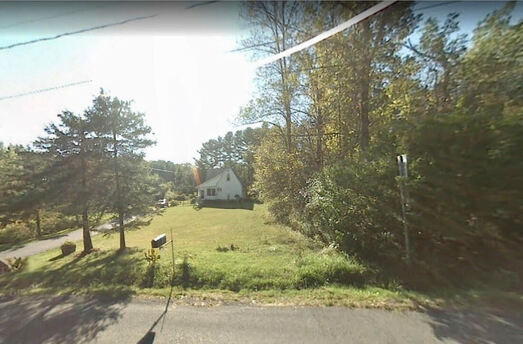
SOLD!
JAP 1058
Price: $129,900.
Address: 63 Mergner Road, Ft. Johnson
Bedrooms: 2
Baths: 1
View On Map
View Larger Map 08
View Larger Map 07
Handyman's Special!Good 203k project, (rehab), home in a nice country setting. Home has a oak cabinets in the kitchen, a large living room, 1 bedrooms and a bathroom on the first floor. 2nd story has a large bedroom with office/study area. Screened in porch, full basement, oil hot water heat and a 1 car garage under the house. Home sits on 3.80 acres, but is being sold with another 38 acre parcel that is wooded. Land is a hunters dream!
JAP 1058
Price: $129,900.
Address: 63 Mergner Road, Ft. Johnson
Bedrooms: 2
Baths: 1
View On Map
View Larger Map 08
View Larger Map 07
Handyman's Special!Good 203k project, (rehab), home in a nice country setting. Home has a oak cabinets in the kitchen, a large living room, 1 bedrooms and a bathroom on the first floor. 2nd story has a large bedroom with office/study area. Screened in porch, full basement, oil hot water heat and a 1 car garage under the house. Home sits on 3.80 acres, but is being sold with another 38 acre parcel that is wooded. Land is a hunters dream!
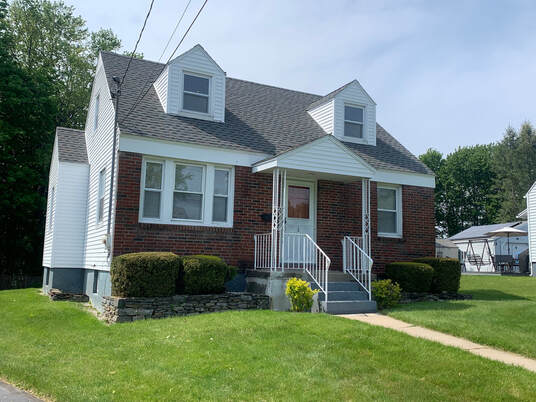
JAP 1060 SOLD
Price: $149,000.
Address: 10 Woodridge Rd., Amsterdam
Bedrooms: 3
Baths: 1
View Slide Show
View On Map
This sweet brick faced Cape won't last long as it is in great condition and features 3 bedrooms, a first floor bathroom, a galley kitchen with appliances, dining area and a cozy living room! 2 bedrooms on the first floor, the second floor has a private master bedroom with an office/den area with built-ins. It sits on a full poured basement with a laundry area, nice neighborhood and the yard is perfect! Paved driveway and shed.
Price: $149,000.
Address: 10 Woodridge Rd., Amsterdam
Bedrooms: 3
Baths: 1
View Slide Show
View On Map
This sweet brick faced Cape won't last long as it is in great condition and features 3 bedrooms, a first floor bathroom, a galley kitchen with appliances, dining area and a cozy living room! 2 bedrooms on the first floor, the second floor has a private master bedroom with an office/den area with built-ins. It sits on a full poured basement with a laundry area, nice neighborhood and the yard is perfect! Paved driveway and shed.
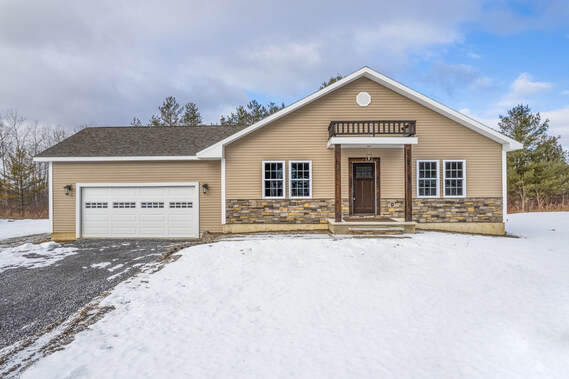
SOLD
BP 962
Price: $360,000.
Address: 1340 Midline Rd., Amsterdam
Bedrooms: 3
Baths: 2
View Slide Show
View On Map
You will find a long list of exceptional upgrades in this brand new 1,620 square foot ranch with an attached two car garage! The home sits on a 1.458 acre parcel with municipal water and a septic system. The floor plan can't be beat as it has an open concept kitchen with a center island, dining area and living room area with a vaulted ceiling and laminate flooring. Central hallway with 3 bedrooms, (including a master with a walk in closet), 2 full tile bathrooms off of it. 1st floor laundry, gas forced air heat and central air conditioning. It also has an additional 600 square feet of living area in the finished basement family room!
BP 962
Price: $360,000.
Address: 1340 Midline Rd., Amsterdam
Bedrooms: 3
Baths: 2
View Slide Show
View On Map
You will find a long list of exceptional upgrades in this brand new 1,620 square foot ranch with an attached two car garage! The home sits on a 1.458 acre parcel with municipal water and a septic system. The floor plan can't be beat as it has an open concept kitchen with a center island, dining area and living room area with a vaulted ceiling and laminate flooring. Central hallway with 3 bedrooms, (including a master with a walk in closet), 2 full tile bathrooms off of it. 1st floor laundry, gas forced air heat and central air conditioning. It also has an additional 600 square feet of living area in the finished basement family room!
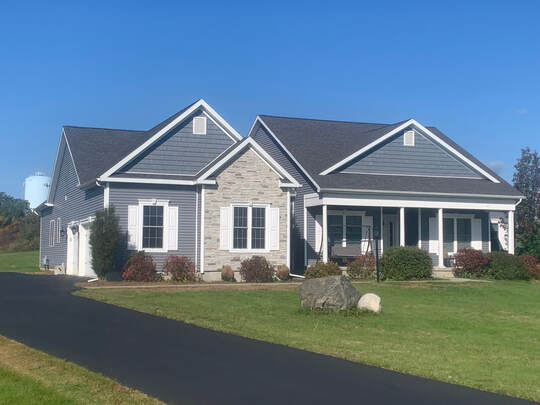
JAP 1055 SOLD
Price: $399,900.
Address: 103 Joann Way, Amsterdam
Bedrooms: 3
Baths: 3
View Slide Show
View On Map
Beautiful almost new 3 bedroom, 3 bath custom Ranch is a sharp executive home that sits on 2.90 acres of land and features everything on your wish list! There's a spacious kitchen with all appliances, an eat in area, breakfast bar, and huge pantry! The kitchen is open to the great room with gas fireplace and a enclosed porch off the back! Nice formal dining room, private master suite with a full bathroom and walk-in closet. There are two other spacious bedrooms, 2 more bathrooms, 1st floor laundry room, new flooring throughout, an attached 3 car garage, and a basement that is just waiting to be converted!
Price: $399,900.
Address: 103 Joann Way, Amsterdam
Bedrooms: 3
Baths: 3
View Slide Show
View On Map
Beautiful almost new 3 bedroom, 3 bath custom Ranch is a sharp executive home that sits on 2.90 acres of land and features everything on your wish list! There's a spacious kitchen with all appliances, an eat in area, breakfast bar, and huge pantry! The kitchen is open to the great room with gas fireplace and a enclosed porch off the back! Nice formal dining room, private master suite with a full bathroom and walk-in closet. There are two other spacious bedrooms, 2 more bathrooms, 1st floor laundry room, new flooring throughout, an attached 3 car garage, and a basement that is just waiting to be converted!
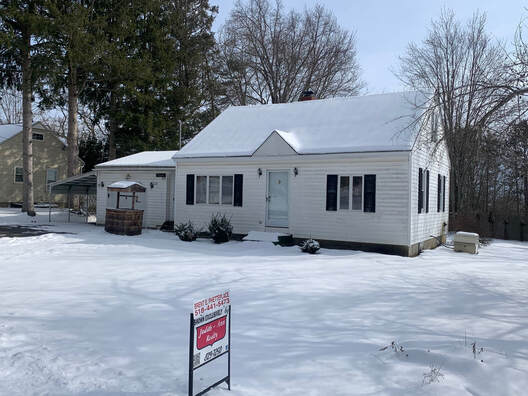
BP 969 SOLD!
Price: $165,000.
Address: 149 Log City Rd.,T/O Amsterdam
Bedrooms: 3
Baths: 1
View Slide Show
View On Map
Fresh on the market 3 bedroom Cape that sits on a 100' x 160' lot on a quiet cul-de-sac location in the town! It features an oak kitchen with a range, refrigerator, and dishwasher and laminate flooring. There is an adjacent dining area with a vaulted ceiling and a sliding glass door to the private back yard deck. The first floor also has two spacious bedrooms, a full bathroom, and ample closet space. The second floor has a private master bedroom with a skylight and a deep closet area. The home is built on a full basement with a workshop and laundry area. The electrical has been upgraded with a new breaker box and there's a back- up generator. And we can't forget the attached one car garage, a carport, drilled well and municipal sewer!
Price: $165,000.
Address: 149 Log City Rd.,T/O Amsterdam
Bedrooms: 3
Baths: 1
View Slide Show
View On Map
Fresh on the market 3 bedroom Cape that sits on a 100' x 160' lot on a quiet cul-de-sac location in the town! It features an oak kitchen with a range, refrigerator, and dishwasher and laminate flooring. There is an adjacent dining area with a vaulted ceiling and a sliding glass door to the private back yard deck. The first floor also has two spacious bedrooms, a full bathroom, and ample closet space. The second floor has a private master bedroom with a skylight and a deep closet area. The home is built on a full basement with a workshop and laundry area. The electrical has been upgraded with a new breaker box and there's a back- up generator. And we can't forget the attached one car garage, a carport, drilled well and municipal sewer!
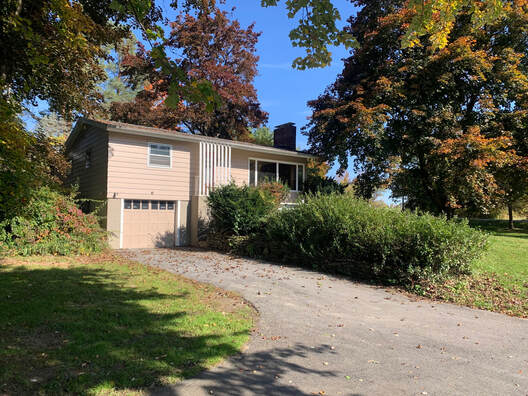
BP 964 SOLD!
Price: $167,500
Address: 1038 Sacandaga Road, T/O Amsterdam
Bedrooms: 3
Baths: 1 1/2
View Slide Show
View On Map
Million dollar views of the valley come with this charming 3 bed, 1 1/2 bath Ranch style home that sits on a 2.5 acre parcel in the country! Home features a galley kitchen, dining area and a large living room with wood burning fireplace, hardwood floors, and a nice picture window to enjoy those views. There is a family room in the basement, along with a deep garage with workshop and laundry area. Amazing yard that is surrounded by farmland! Fonda Fultonville Schools.
Price: $167,500
Address: 1038 Sacandaga Road, T/O Amsterdam
Bedrooms: 3
Baths: 1 1/2
View Slide Show
View On Map
Million dollar views of the valley come with this charming 3 bed, 1 1/2 bath Ranch style home that sits on a 2.5 acre parcel in the country! Home features a galley kitchen, dining area and a large living room with wood burning fireplace, hardwood floors, and a nice picture window to enjoy those views. There is a family room in the basement, along with a deep garage with workshop and laundry area. Amazing yard that is surrounded by farmland! Fonda Fultonville Schools.
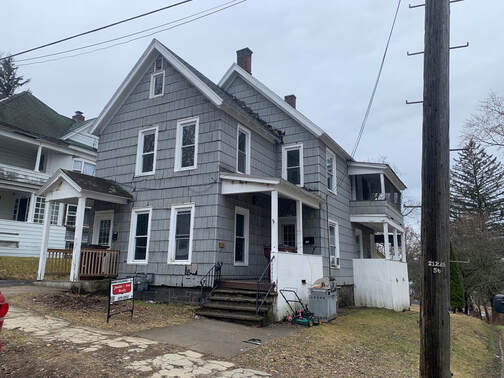
BP 973 SOLD
Price: $47,500.
Address: 56 Montgomery St., Gloversville
Bedrooms: 1+/1+
Baths: 1/1
View Slide Show
View On Map
Two family residence situated on a quiet side street. Each flat has 1 bedroom, eat in kitchens, dining rooms, large living rooms and a bath each. Separate utilities with gas forced air furnaces, 2 updated breaker boxes, and 2 new gas hot water heaters. Nice back yard, detached 1 car garage, walk up attic and porches on both units.
Price: $47,500.
Address: 56 Montgomery St., Gloversville
Bedrooms: 1+/1+
Baths: 1/1
View Slide Show
View On Map
Two family residence situated on a quiet side street. Each flat has 1 bedroom, eat in kitchens, dining rooms, large living rooms and a bath each. Separate utilities with gas forced air furnaces, 2 updated breaker boxes, and 2 new gas hot water heaters. Nice back yard, detached 1 car garage, walk up attic and porches on both units.
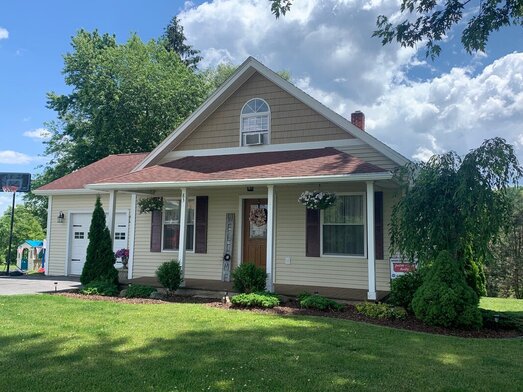
BP 954 SOLD
Price: $235,000
Address: 83 Broadway Ext., Amsterdam
Bedrooms: 3
Baths: 2
View Slide Show
View On Map
This turn key ready 3 bedroom, 2 bath cottage just on the edge of the city is, inside and out, better then perfect! Home comes with an open living room and dining room area with hardwood floors, cherry kitchen with granite countertop and breakfast bar. First floor has a master bedroom, second bedroom that overlooks the back yard, a tiled full bathroom, and there is a first floor laundry area. Upstairs has a large landing area, second 3/4 bathroom, and a large bedroom. We can't forget the deck off the kitchen that overlooks the back yard, gas forced air heat and central air, attached 1 car garage, and the location can't be beat! Low taxes and it's a killer deal!!
Price: $235,000
Address: 83 Broadway Ext., Amsterdam
Bedrooms: 3
Baths: 2
View Slide Show
View On Map
This turn key ready 3 bedroom, 2 bath cottage just on the edge of the city is, inside and out, better then perfect! Home comes with an open living room and dining room area with hardwood floors, cherry kitchen with granite countertop and breakfast bar. First floor has a master bedroom, second bedroom that overlooks the back yard, a tiled full bathroom, and there is a first floor laundry area. Upstairs has a large landing area, second 3/4 bathroom, and a large bedroom. We can't forget the deck off the kitchen that overlooks the back yard, gas forced air heat and central air, attached 1 car garage, and the location can't be beat! Low taxes and it's a killer deal!!
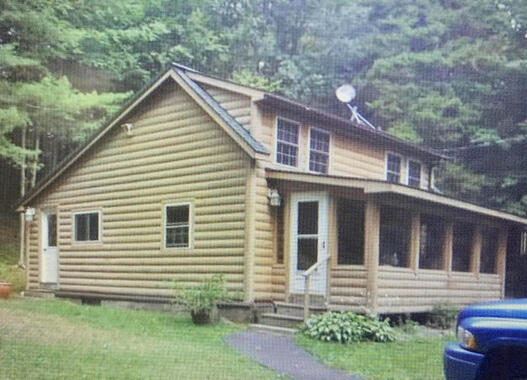
BP 966 SOLD
Price: $129,900.
Address: 507 Stewart Landing Rd., Stratford
Bedrooms: 2
Baths: 1
View Slide Show
View On Map
Sweet log sided cabin set in the foothills of the Southern Adirondack and close to Stewart landing access to Canada Lake! Watch the wildlife in your back woodlot as the cabin comes with 7.3 acres of land that backs up to 1000's of acres of private forest and adjacent State land! Cabin has a sweet eat in kitchen with wood cabinets, appliances and new flooring and a living room with wood stove hookup, knotty pine walls and new laminate flooring. 2 bedrooms, a den, (or 3rd bedroom), and an updated tile bathroom. Enclosed front porch, storage shed, drilled well and septic system. It's a year round vacation that won't set you back!
Price: $129,900.
Address: 507 Stewart Landing Rd., Stratford
Bedrooms: 2
Baths: 1
View Slide Show
View On Map
Sweet log sided cabin set in the foothills of the Southern Adirondack and close to Stewart landing access to Canada Lake! Watch the wildlife in your back woodlot as the cabin comes with 7.3 acres of land that backs up to 1000's of acres of private forest and adjacent State land! Cabin has a sweet eat in kitchen with wood cabinets, appliances and new flooring and a living room with wood stove hookup, knotty pine walls and new laminate flooring. 2 bedrooms, a den, (or 3rd bedroom), and an updated tile bathroom. Enclosed front porch, storage shed, drilled well and septic system. It's a year round vacation that won't set you back!
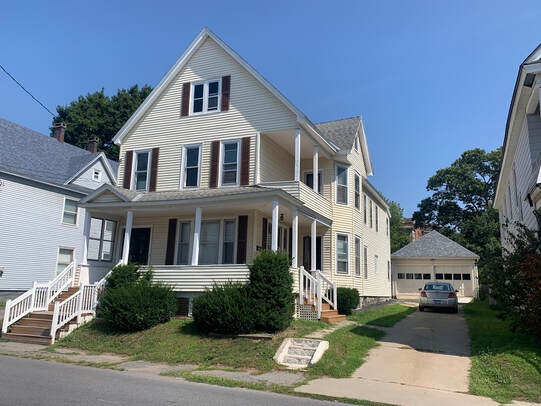
BP 960 SOLD
Price: $162,500.
Address: 35 Bunn St., Amsterdam
Bedrooms: 3/3
Baths: 1/1
View Slide Show
View On Map
Amazing space in this well kept 2 family home. Each flat has a clean eat in kitchen with appliances, large dining rooms, double living rooms, 3 bedrooms and a bathroom in each. Each floor has glass French doors, solid wood doors, great woodwork and hardwood floors. Enclosed back porches, open front porches, elegant front staircase leading to the 2nd floor, a driveway and 2 car garage. Very well taken care of!
Price: $162,500.
Address: 35 Bunn St., Amsterdam
Bedrooms: 3/3
Baths: 1/1
View Slide Show
View On Map
Amazing space in this well kept 2 family home. Each flat has a clean eat in kitchen with appliances, large dining rooms, double living rooms, 3 bedrooms and a bathroom in each. Each floor has glass French doors, solid wood doors, great woodwork and hardwood floors. Enclosed back porches, open front porches, elegant front staircase leading to the 2nd floor, a driveway and 2 car garage. Very well taken care of!
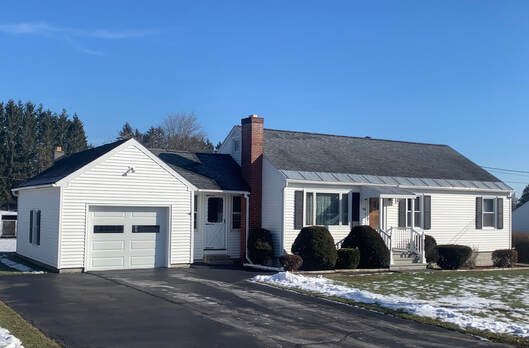
BP 965 SOLD
Address: 134 Second Avenue, Tribes Hill
Price: $168,500.
Bedrooms: 2
Baths: 1
View Slide Show
View On Map
Spotless Ranch style home that sits on a deep double lot on a side street in the Hamlet of Tribes Hill. Home features an eat in kitchen with dining area, an oversized living room with wood stove, 2 spacious bedrooms and a recently remodeled full bathroom. Enclosed side porch/breezeway that leads to the attached 1 car garage with attic storage. New windows, full basement with laundry area, storage sheds, a large paved driveway and a great back yard!
Address: 134 Second Avenue, Tribes Hill
Price: $168,500.
Bedrooms: 2
Baths: 1
View Slide Show
View On Map
Spotless Ranch style home that sits on a deep double lot on a side street in the Hamlet of Tribes Hill. Home features an eat in kitchen with dining area, an oversized living room with wood stove, 2 spacious bedrooms and a recently remodeled full bathroom. Enclosed side porch/breezeway that leads to the attached 1 car garage with attic storage. New windows, full basement with laundry area, storage sheds, a large paved driveway and a great back yard!
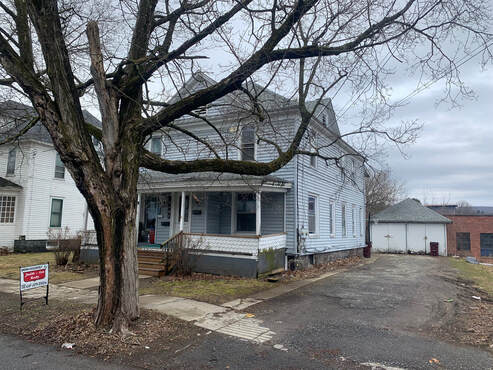
BP 971 SOLD
Price: $78,000.
Address: 14 W. 8th Avenue, Gloversville
Bedrooms: 3/3
Baths: 1/1
View Slide Show
View On Map
Spacious duplex units with eat in kitchens, formal dining rooms, large living rooms, 3 bedrooms and 1 full bath each. New Carrier furnace in the right unit, laundry in basement, updated electrical boxes, 2 gas furnaces, walk up attic and newer roof with new plywood decking. Nice open front porch and a 2 car garage.
Price: $78,000.
Address: 14 W. 8th Avenue, Gloversville
Bedrooms: 3/3
Baths: 1/1
View Slide Show
View On Map
Spacious duplex units with eat in kitchens, formal dining rooms, large living rooms, 3 bedrooms and 1 full bath each. New Carrier furnace in the right unit, laundry in basement, updated electrical boxes, 2 gas furnaces, walk up attic and newer roof with new plywood decking. Nice open front porch and a 2 car garage.
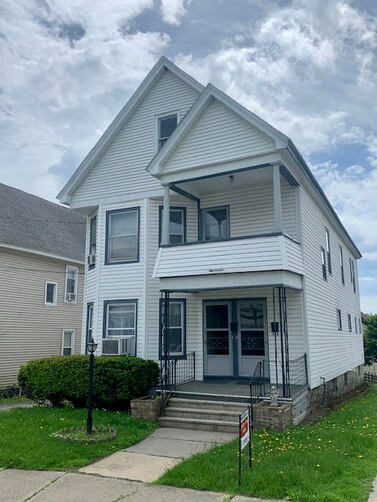
BP 948 SOLD
Price: $129,900.
Address: 16 McClellan Avenue, Amsterdam
Bedrooms: 2/3
Baths: 1/1
View Slide Show
View On Map
Good condition 2 family home in a nice neighborhood! 1st floor is in great condition and has a large eat in kitchen with appliances, formal dining room, double living room, 2 bedrooms, 1 full bath and a laundry room. 2nd floor is older, but just some painting would make a huge difference! Up there there are 3 bedrooms, kitchen, dining room, huge living room and a full bath. Open porches, new gas furnaces, some replacement windows, a newer roof, full attic and a 1 car garage. Great owner occupy or rental income!
Price: $129,900.
Address: 16 McClellan Avenue, Amsterdam
Bedrooms: 2/3
Baths: 1/1
View Slide Show
View On Map
Good condition 2 family home in a nice neighborhood! 1st floor is in great condition and has a large eat in kitchen with appliances, formal dining room, double living room, 2 bedrooms, 1 full bath and a laundry room. 2nd floor is older, but just some painting would make a huge difference! Up there there are 3 bedrooms, kitchen, dining room, huge living room and a full bath. Open porches, new gas furnaces, some replacement windows, a newer roof, full attic and a 1 car garage. Great owner occupy or rental income!
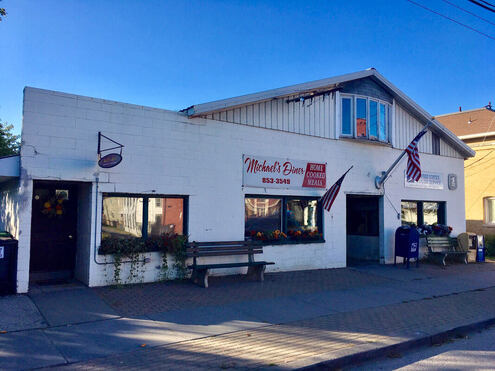
BP 765 SOLD
Price: $185,000.
Address: 26 Main St., Fultonville
View More Picts
View On Map
Wall to wall income with this 4 unit commercial property that sits on a high traffic count main artery in town! It includes a hair salon, spacious diner, long term leased post office, and a large second floor open apartment! All separate utilities, parking in the back and front, loading dock, full block foundation, metal roof, and municipal services and natural gas! Excellent financials on this money maker!
Price: $185,000.
Address: 26 Main St., Fultonville
View More Picts
View On Map
Wall to wall income with this 4 unit commercial property that sits on a high traffic count main artery in town! It includes a hair salon, spacious diner, long term leased post office, and a large second floor open apartment! All separate utilities, parking in the back and front, loading dock, full block foundation, metal roof, and municipal services and natural gas! Excellent financials on this money maker!
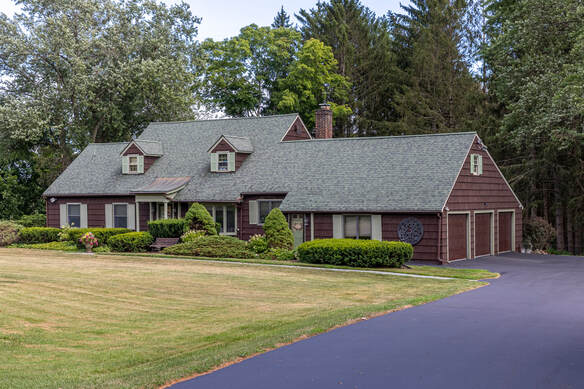
SOLD
VG 34
Price: $589,500.
Address: 174 Golf Course Rd., Amsterdam
Bedrooms: 4
Baths: 3 1/2
View Slide Show
View On Map
Gorgeous 3,428 square foot home, sitting on 9.6 acres of land, overlooking the Robert Trent Jones Golf Course. Beautifully landscaped with perennial gardens surrounding the entire property and majestic pines bordering the golf course.
This home offers 2 primary suites upstairs, each with it's own bathroom and 2 bedrooms and 1 1/2 bathrooms on the main floor. Large closets, walk-in cedar closet, and plenty of storage throughout.
The kitchen has Thomasville cabinets, a gas cooktop, microwave, dishwasher, fridge and granite countertops. All appliances are stainless.
Spacious dining room and living rooms are great for entertaining large families and friends. Living room features a cozy wood burning fireplace and glass doors that lead to gardens and a large private back yard.
Take in the beauty of the outdoors from the flagstone deck overlooking the 5th hole, watching the golfers.
All floors throughout are original hardwood.
Other interior features consist of a fully finished basement with bar, family room area and laundry room.
Home includes an attached 3 car garage plus one detached and an outside storage shed. Water supply consists of 2 wells which can be used separately or together and each has it's own system and filters. 200 AMP electrical service with circuit breakers and a Generac LP gas emergency back up generator system.
Heating system is updated forced propane hot air with central air conditioning.
This is a spectacular, well maintained, one-of-a-kind home!
Call for your private showing!
VG 34
Price: $589,500.
Address: 174 Golf Course Rd., Amsterdam
Bedrooms: 4
Baths: 3 1/2
View Slide Show
View On Map
Gorgeous 3,428 square foot home, sitting on 9.6 acres of land, overlooking the Robert Trent Jones Golf Course. Beautifully landscaped with perennial gardens surrounding the entire property and majestic pines bordering the golf course.
This home offers 2 primary suites upstairs, each with it's own bathroom and 2 bedrooms and 1 1/2 bathrooms on the main floor. Large closets, walk-in cedar closet, and plenty of storage throughout.
The kitchen has Thomasville cabinets, a gas cooktop, microwave, dishwasher, fridge and granite countertops. All appliances are stainless.
Spacious dining room and living rooms are great for entertaining large families and friends. Living room features a cozy wood burning fireplace and glass doors that lead to gardens and a large private back yard.
Take in the beauty of the outdoors from the flagstone deck overlooking the 5th hole, watching the golfers.
All floors throughout are original hardwood.
Other interior features consist of a fully finished basement with bar, family room area and laundry room.
Home includes an attached 3 car garage plus one detached and an outside storage shed. Water supply consists of 2 wells which can be used separately or together and each has it's own system and filters. 200 AMP electrical service with circuit breakers and a Generac LP gas emergency back up generator system.
Heating system is updated forced propane hot air with central air conditioning.
This is a spectacular, well maintained, one-of-a-kind home!
Call for your private showing!
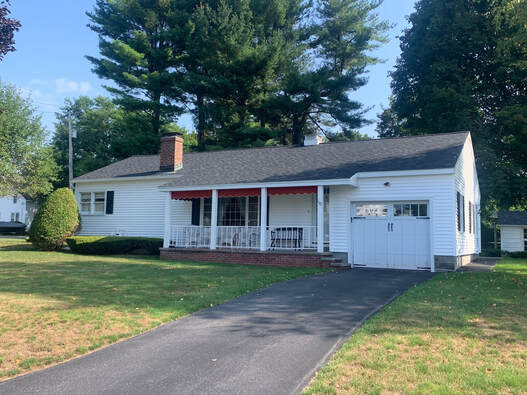
JAP 1054 SOLD
Address: 110 Stryker Ave., Tribes Hill
Price: $175,000.
Bedrooms: 2
Baths: 1
View Slide Show
View On Map
Adorable Ranch style home set on a 120' x 120' corner lot. Home features a country kitchen with dining area off of it, a living room with corner wood burning fireplace and hardwood flooring, a central hallway that leads to 2 bedrooms and a full tiled bathroom. Spacious finished basement family room with a bar and gas fireplace. Open front porch, enclosed back porch, an attached 1 car garage and small shed. New siding and roof, a great yard, and set in the Fonda-Fultonville school district. Talk about location!! This one won't be on the market long, so call, text or email soon!
Address: 110 Stryker Ave., Tribes Hill
Price: $175,000.
Bedrooms: 2
Baths: 1
View Slide Show
View On Map
Adorable Ranch style home set on a 120' x 120' corner lot. Home features a country kitchen with dining area off of it, a living room with corner wood burning fireplace and hardwood flooring, a central hallway that leads to 2 bedrooms and a full tiled bathroom. Spacious finished basement family room with a bar and gas fireplace. Open front porch, enclosed back porch, an attached 1 car garage and small shed. New siding and roof, a great yard, and set in the Fonda-Fultonville school district. Talk about location!! This one won't be on the market long, so call, text or email soon!
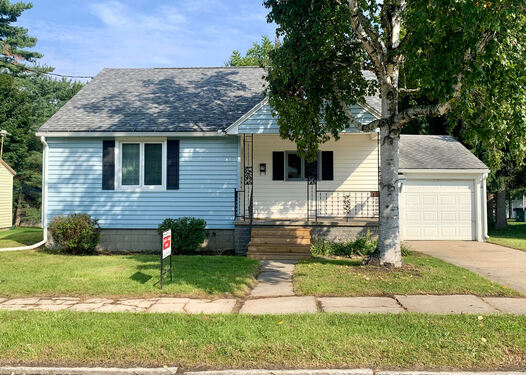
JAP 1054 SOLD
Price: $138,000.
Address: 115 E. Fourth Ave., Johnstown
Bedrooms: 3
Baths: 1
View Slide Show
View On Map
Cozy cottage style home in a nice neighborhood in Johnstown. Home has Carriage House kitchen with breakfast bar, living room with hardwood floor, 2 bedrooms on the 1st floor, 1 bedroom upstairs and 1 full bathroom. An attached garage, full basement, open front porch, an attached 1 car garage, and large fenced in back yard.
Price: $138,000.
Address: 115 E. Fourth Ave., Johnstown
Bedrooms: 3
Baths: 1
View Slide Show
View On Map
Cozy cottage style home in a nice neighborhood in Johnstown. Home has Carriage House kitchen with breakfast bar, living room with hardwood floor, 2 bedrooms on the 1st floor, 1 bedroom upstairs and 1 full bathroom. An attached garage, full basement, open front porch, an attached 1 car garage, and large fenced in back yard.
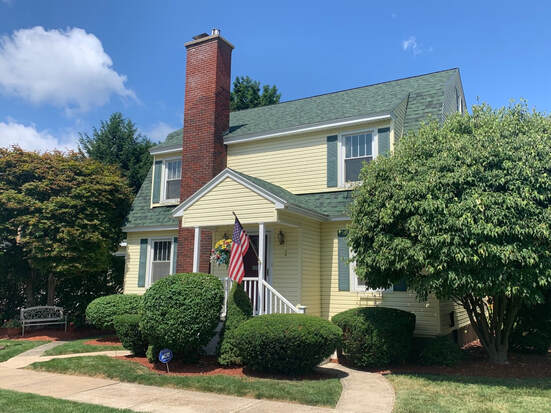
BP 957 SOLD
Price: $248,500.
Address: 2 Lindbergh Ave., Amsterdam
Bedrooms: 3
Baths: 2 1/2
View Slide Show
View On Map
Look no further then this A-1 condition Colonial style home that sits on a corner lot in one of the finest neighborhoods in the region! It has over 2,000 square feet of living area that includes an oversized living room with a gas fireplace. The kitchen has white cabinets with granite countertops and a built-in corner booth area. Off the kitchen there is a pantry, updated half bath, and a den/office area. Also on the first floor this exceptional residence also boasts a large formal dining room, a recently added sunroom with French doors that open up to the Trex deck with a stamped concrete patio area leading to the detached 2 car garage. And as a bonus the there is a finished basement family room with a 3/4 bath off of it and a separate laundry area. Upstairs you will find 3 spacious bedrooms including the master bedroom that comes with several special amenities! The second floor has a recently remodeled full bathroom with a cherry double sink vanity and a glass door tiled shower. It is truly a residence to reflect your success and superlatives apply to everything but the price!
Price: $248,500.
Address: 2 Lindbergh Ave., Amsterdam
Bedrooms: 3
Baths: 2 1/2
View Slide Show
View On Map
Look no further then this A-1 condition Colonial style home that sits on a corner lot in one of the finest neighborhoods in the region! It has over 2,000 square feet of living area that includes an oversized living room with a gas fireplace. The kitchen has white cabinets with granite countertops and a built-in corner booth area. Off the kitchen there is a pantry, updated half bath, and a den/office area. Also on the first floor this exceptional residence also boasts a large formal dining room, a recently added sunroom with French doors that open up to the Trex deck with a stamped concrete patio area leading to the detached 2 car garage. And as a bonus the there is a finished basement family room with a 3/4 bath off of it and a separate laundry area. Upstairs you will find 3 spacious bedrooms including the master bedroom that comes with several special amenities! The second floor has a recently remodeled full bathroom with a cherry double sink vanity and a glass door tiled shower. It is truly a residence to reflect your success and superlatives apply to everything but the price!
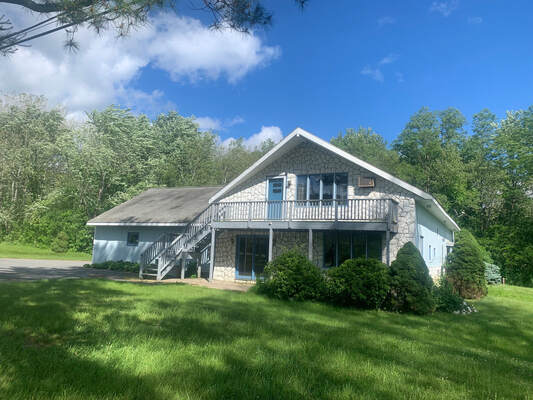
BP 951 SOLD
Price: $150,000.
Address: 316 Wagner Rd., Glenville
Bedrooms: 3+
Baths: 1 3/4
View Slide Show
View On Map
2,720 square foot Contemporary style home set on 3.98 acres in the foothills of Glenville. Home is in need of some TLC, but features a large eat in kitchen with appliances, Birch cabinets and pantry area, separate dining room and huge living room with built-ins and doors out to the back deck. 2nd floor has 3+ bedrooms, including a master suite with balcony, a bathroom on each floor, a large foyer area, 2nd floor laundry, a huge 2 car garage with pull down attic, and a gorgeous private yard. Home also has solar panels and a Generac generator that comes with the house.
Price: $150,000.
Address: 316 Wagner Rd., Glenville
Bedrooms: 3+
Baths: 1 3/4
View Slide Show
View On Map
2,720 square foot Contemporary style home set on 3.98 acres in the foothills of Glenville. Home is in need of some TLC, but features a large eat in kitchen with appliances, Birch cabinets and pantry area, separate dining room and huge living room with built-ins and doors out to the back deck. 2nd floor has 3+ bedrooms, including a master suite with balcony, a bathroom on each floor, a large foyer area, 2nd floor laundry, a huge 2 car garage with pull down attic, and a gorgeous private yard. Home also has solar panels and a Generac generator that comes with the house.
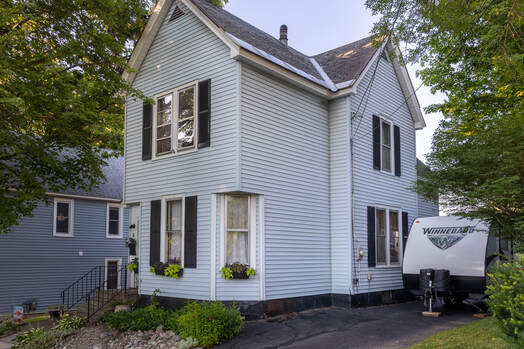
KB 4 SOLD
Price: $159,900.
Address: 6 Worden St., Johnstown
Bedrooms: 3
Baths: 1
View Slide Show
View On Map
Beautiful 3 bedroom, 1 full bath home located on a nice dead street in Johnstown. Home has beautiful white eat in kitchen with plenty of cabinet space and newer range and dishwasher, formal dining room, (used as an office currently), and spacious, bright living room. Upstairs is where you will find the bedrooms a large, full bathroom. The back yard is totally fenced in and your own private oasis featuring an 16'x32' in ground pool, water fountain and a patio are with pergola. Call for your showing, this one won't last long!
Price: $159,900.
Address: 6 Worden St., Johnstown
Bedrooms: 3
Baths: 1
View Slide Show
View On Map
Beautiful 3 bedroom, 1 full bath home located on a nice dead street in Johnstown. Home has beautiful white eat in kitchen with plenty of cabinet space and newer range and dishwasher, formal dining room, (used as an office currently), and spacious, bright living room. Upstairs is where you will find the bedrooms a large, full bathroom. The back yard is totally fenced in and your own private oasis featuring an 16'x32' in ground pool, water fountain and a patio are with pergola. Call for your showing, this one won't last long!
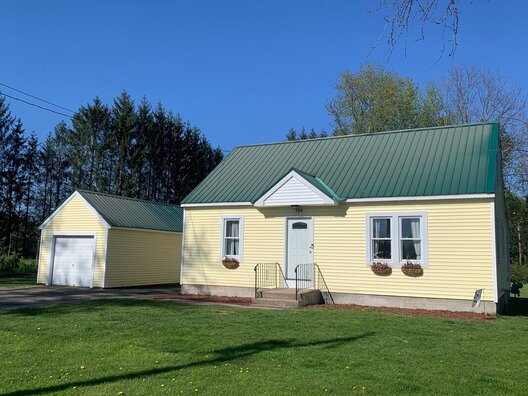
BP 947 SOLD
Price: $225,000.
Address: 154 2nd Ave. Tribes Hill
Bedrooms: 3
Baths: 1
View Slide Show
View On Map
Check out this updated 3 bedroom 1 bath Cape Cod style house on a large triple lot, (1.18 acres, total)! Inside the home features include, a new white on white kitchen with subway tile backsplash and granite countertop! Recently remodeled full bathroom on the first floor. Large dining room with a pass through to the kitchen with a walnut breakfast bar area. There is 1 bedroom on the first floor, and a cozy living room! The second floor has a landing area with knotty pine ceiling and there are 2 bedrooms with ample closet space. The home has updated utilities including a 200 amp box, gas forced air furnace, drilled well and septic, and there is a detached 1 car garage! The location can't be beat and it is in the Fonda Fultonville Central School district.
Price: $225,000.
Address: 154 2nd Ave. Tribes Hill
Bedrooms: 3
Baths: 1
View Slide Show
View On Map
Check out this updated 3 bedroom 1 bath Cape Cod style house on a large triple lot, (1.18 acres, total)! Inside the home features include, a new white on white kitchen with subway tile backsplash and granite countertop! Recently remodeled full bathroom on the first floor. Large dining room with a pass through to the kitchen with a walnut breakfast bar area. There is 1 bedroom on the first floor, and a cozy living room! The second floor has a landing area with knotty pine ceiling and there are 2 bedrooms with ample closet space. The home has updated utilities including a 200 amp box, gas forced air furnace, drilled well and septic, and there is a detached 1 car garage! The location can't be beat and it is in the Fonda Fultonville Central School district.
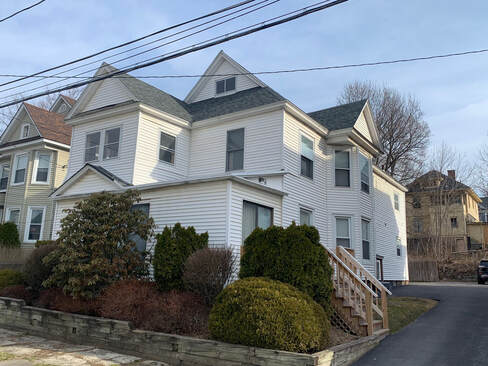
VG 31 SOLD
Price: $139,000.
Address: 11 McClellan Ave., Amsterdam
Bedrooms: 3-4+
Baths: 2
View Slide Show
View On Map
Excellent condition large family home that was converted back to a single family from a 2 family. Home features kitchen with appliances, formal dining room, living room and den. 3 to 4+ bedrooms, a full bathroom on each floor, 2nd floor laundry room, (use to be a kitchen), large porches and attic storage. Full basement has 2 furnaces that are new, updated electrical, 2 year old roof, air conditioning on each floor and a large paved driveway! Great home won't last long, so call, email or text soon!
Price: $139,000.
Address: 11 McClellan Ave., Amsterdam
Bedrooms: 3-4+
Baths: 2
View Slide Show
View On Map
Excellent condition large family home that was converted back to a single family from a 2 family. Home features kitchen with appliances, formal dining room, living room and den. 3 to 4+ bedrooms, a full bathroom on each floor, 2nd floor laundry room, (use to be a kitchen), large porches and attic storage. Full basement has 2 furnaces that are new, updated electrical, 2 year old roof, air conditioning on each floor and a large paved driveway! Great home won't last long, so call, email or text soon!
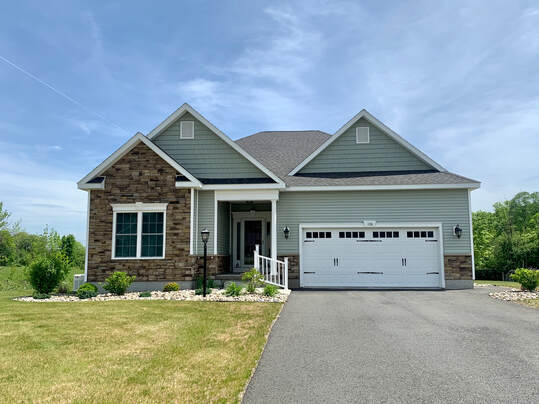
JAP 1052 SOLD
Price: $339,000.
Address: 130 Joann Way, Amsterdam
Bedrooms: 3
Baths: 2
View Slide Show
View On Map
The base price of this Mt. Marshall model in Mohawk Hills is $358,000. The owner of this gorgeous home put MANY expensive upgrades into it! It's barely 2 years young and a STEAL at $339,000.!
You will be living in the lap of luxury in this almost 2,000 sq. foot Ranch style home situated in the beautiful Mohawk Hills Development! This model is a Mt. Marshall and has an open floor plan consisting of a cherry kitchen with an island and granite countertops, a breakfast nook off of the kitchen, a large living room with tray ceiling and a gas fireplace, and a bright formal dining room. 3 bedrooms with large closets, 2 full bathrooms, including the master bathroom, a 3 season sun porch off the back, 1st floor laundry, hardwood floors throughout, central air conditioning, and great entrance foyer. Beautiful landscaping, a sprinkler system, a 2 car attached garage and all set in an amazing neighborhood!
Price: $339,000.
Address: 130 Joann Way, Amsterdam
Bedrooms: 3
Baths: 2
View Slide Show
View On Map
The base price of this Mt. Marshall model in Mohawk Hills is $358,000. The owner of this gorgeous home put MANY expensive upgrades into it! It's barely 2 years young and a STEAL at $339,000.!
You will be living in the lap of luxury in this almost 2,000 sq. foot Ranch style home situated in the beautiful Mohawk Hills Development! This model is a Mt. Marshall and has an open floor plan consisting of a cherry kitchen with an island and granite countertops, a breakfast nook off of the kitchen, a large living room with tray ceiling and a gas fireplace, and a bright formal dining room. 3 bedrooms with large closets, 2 full bathrooms, including the master bathroom, a 3 season sun porch off the back, 1st floor laundry, hardwood floors throughout, central air conditioning, and great entrance foyer. Beautiful landscaping, a sprinkler system, a 2 car attached garage and all set in an amazing neighborhood!
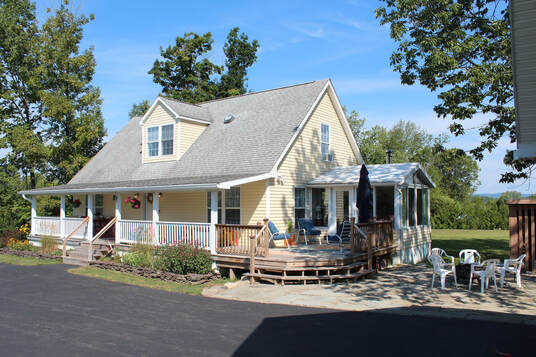
JAP 1053 SOLD
Price: $325,000.
Address: 370 Switzer Hill Road, Fonda
Bedrooms: 4
Baths: 2
View Slide Show
View On Map
Sweet 2008 Cape Cod style home in excellent condition, situated on 4.10 acres of land. Home has an open concept kitchen with gray cabinets, granite countertop, breakfast bar and tile floor. Formal dining room and living room both with hardwood flooring. 2 bedrooms and a full bath on the 1st floor and another 2 bedrooms and full bathroom on the 2nd floor. Beautiful open front porch, a deck off of the sunroom that has cathedral ceilings, a tile floor and wood stove, patio area with fire pit and an above ground pool. Detached 2 car garage with storage and a heated workshop, and the home is in the Fonda Fultonville school district. All of this set in a beautiful country setting! Call or email for your private showing!
Price: $325,000.
Address: 370 Switzer Hill Road, Fonda
Bedrooms: 4
Baths: 2
View Slide Show
View On Map
Sweet 2008 Cape Cod style home in excellent condition, situated on 4.10 acres of land. Home has an open concept kitchen with gray cabinets, granite countertop, breakfast bar and tile floor. Formal dining room and living room both with hardwood flooring. 2 bedrooms and a full bath on the 1st floor and another 2 bedrooms and full bathroom on the 2nd floor. Beautiful open front porch, a deck off of the sunroom that has cathedral ceilings, a tile floor and wood stove, patio area with fire pit and an above ground pool. Detached 2 car garage with storage and a heated workshop, and the home is in the Fonda Fultonville school district. All of this set in a beautiful country setting! Call or email for your private showing!
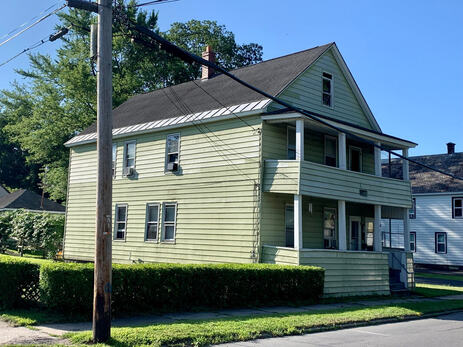
BP 956 SOLD
Price: $95,000.
Address: 335 Forest Ave., Amsterdam
Bedrooms: 3/3
Baths: 1/1
View On Map
2 family located near the Rockton area. Each floor has 3 bedrooms, eat in kitchens, dining rooms and living rooms. Enclosed back porches, open front. Nice yard has a mature grape arbor. Full basement with laundry hookups for the 1st floor tenant. Driveway and 2 car garage.
Price: $95,000.
Address: 335 Forest Ave., Amsterdam
Bedrooms: 3/3
Baths: 1/1
View On Map
2 family located near the Rockton area. Each floor has 3 bedrooms, eat in kitchens, dining rooms and living rooms. Enclosed back porches, open front. Nice yard has a mature grape arbor. Full basement with laundry hookups for the 1st floor tenant. Driveway and 2 car garage.
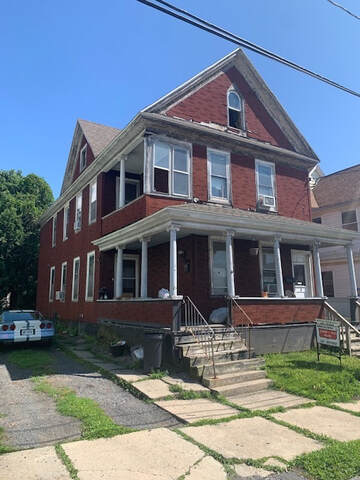
VG 33 SOLD
Price: $74,900.
Address: 24 Eagle St., Amsterdam
Bedrooms: 2+/2+
Baths: 1/1
View On Map
2 family home is fully rented and a great investment! Home has kitchens with appliances, dining rooms, living rooms, 2+ bedrooms each and a full bath in each. Open front porches, enclosed back.
call for more information.
Price: $74,900.
Address: 24 Eagle St., Amsterdam
Bedrooms: 2+/2+
Baths: 1/1
View On Map
2 family home is fully rented and a great investment! Home has kitchens with appliances, dining rooms, living rooms, 2+ bedrooms each and a full bath in each. Open front porches, enclosed back.
call for more information.
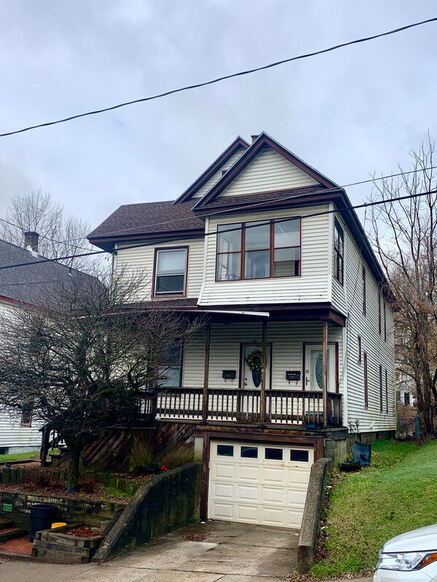
BP 943 SOLD
Price: $95,000.
Address: 38 Slater St., Amsterdam
Bedrooms: 3/3
Baths: 1/1
View On Map
2 family home on a quiet dead end street. First floor flat is turn key ready with a oak eat in kitchen, dining room, living room, updated full bathroom, and 3 bedrooms. 2nd floor is older but has a kitchen with white cabinets, dining room, living room, bathroom with clawfoot tub and 3 bedrooms. Enclosed back porches, full attic, full basement, fenced in back yard and a 1 car garage. Washer dryer hookups in each apartment.
Price: $95,000.
Address: 38 Slater St., Amsterdam
Bedrooms: 3/3
Baths: 1/1
View On Map
2 family home on a quiet dead end street. First floor flat is turn key ready with a oak eat in kitchen, dining room, living room, updated full bathroom, and 3 bedrooms. 2nd floor is older but has a kitchen with white cabinets, dining room, living room, bathroom with clawfoot tub and 3 bedrooms. Enclosed back porches, full attic, full basement, fenced in back yard and a 1 car garage. Washer dryer hookups in each apartment.
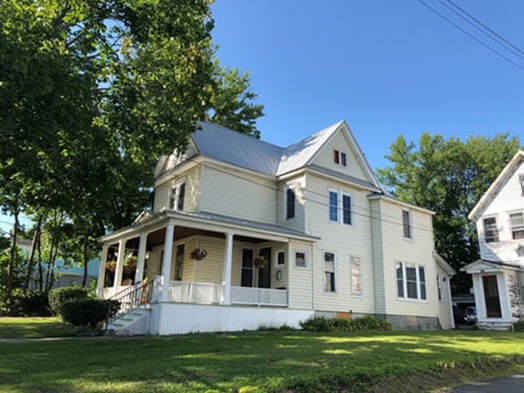
KB 2 SOLD
Price: $167,900.
Address: 307 W. State St., Johnstown
Bedrooms: 3
Baths: 1 1/2
View Slide Show
View On Map
Quaint 2 story, single family home situated on a nice 60' x 160' lot, as per deed. Home has been remodeled and the first floor features nice kitchen with new appliances and breakfast bar, formal dining room with a built in hutch, living room with coffered ceiling, updated half bathroom, and cozy family room. 3 bedrooms, a full bathroom and laundry room are all off of the central hallway on the 2nd floor. Hardwood flooring, beautiful woodwork and trim throughout. Open wrap around porch, new furnace, water heater, 2 year old metal roof and a 2 car garage. Bonus 2nd house on the property!
Price: $167,900.
Address: 307 W. State St., Johnstown
Bedrooms: 3
Baths: 1 1/2
View Slide Show
View On Map
Quaint 2 story, single family home situated on a nice 60' x 160' lot, as per deed. Home has been remodeled and the first floor features nice kitchen with new appliances and breakfast bar, formal dining room with a built in hutch, living room with coffered ceiling, updated half bathroom, and cozy family room. 3 bedrooms, a full bathroom and laundry room are all off of the central hallway on the 2nd floor. Hardwood flooring, beautiful woodwork and trim throughout. Open wrap around porch, new furnace, water heater, 2 year old metal roof and a 2 car garage. Bonus 2nd house on the property!
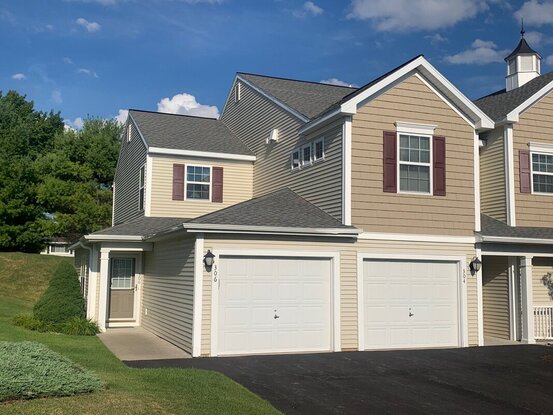
BP 958 SOLD
Price: $198,500.
Address: 306 Willow Ct., T/O Amsterdam
Bedrooms: 2
Baths: 2
View Slide Show
View On Map
Highly sought-after 1st floor condo. in this 55 and older community! This immaculate unit has an open concept kitchen, dining and living room with gas fireplace. Central hallway with a full bathroom and, 2 bedrooms off of it, (with the master bedroom having the other full bathroom). Both bedroom closet have California Closets, new laminate flooring in the living areas and new carpeting in the bedrooms. Central air conditioning, a utility room, laundry room, an attached 1 car garage. Association fee.
Price: $198,500.
Address: 306 Willow Ct., T/O Amsterdam
Bedrooms: 2
Baths: 2
View Slide Show
View On Map
Highly sought-after 1st floor condo. in this 55 and older community! This immaculate unit has an open concept kitchen, dining and living room with gas fireplace. Central hallway with a full bathroom and, 2 bedrooms off of it, (with the master bedroom having the other full bathroom). Both bedroom closet have California Closets, new laminate flooring in the living areas and new carpeting in the bedrooms. Central air conditioning, a utility room, laundry room, an attached 1 car garage. Association fee.
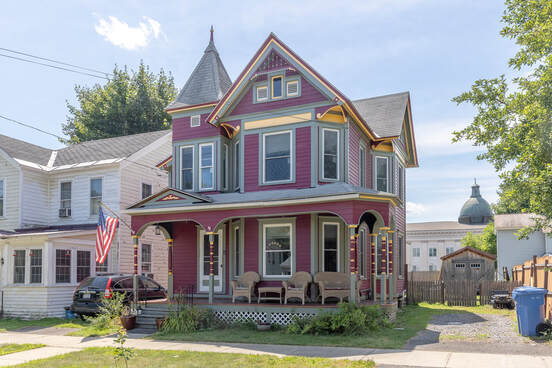
KB 3 SOLD
Price: $134,900.
Address: 11 Center St., Fonda
Bedrooms: 3
Baths: 2
View Slide Show
View On Map
Charming Victorian style home in the Fonda-Fultonville central school district! Home features a large kitchen with plenty of cabinets, a bright dining room and living room, both with beautiful hardwood flooring. The downstairs bath is newly remodeled, and there is another room downstairs could be used as a 4th bedroom, office and/or playroom. The upstairs has a central hall that leads to 3 good sized bedrooms, a full bathroom, and a powder room. There is a nice open front porch, newer electric service, furnace and water heater, 23 new windows, a shed, and a freshly painted exterior.
Price: $134,900.
Address: 11 Center St., Fonda
Bedrooms: 3
Baths: 2
View Slide Show
View On Map
Charming Victorian style home in the Fonda-Fultonville central school district! Home features a large kitchen with plenty of cabinets, a bright dining room and living room, both with beautiful hardwood flooring. The downstairs bath is newly remodeled, and there is another room downstairs could be used as a 4th bedroom, office and/or playroom. The upstairs has a central hall that leads to 3 good sized bedrooms, a full bathroom, and a powder room. There is a nice open front porch, newer electric service, furnace and water heater, 23 new windows, a shed, and a freshly painted exterior.
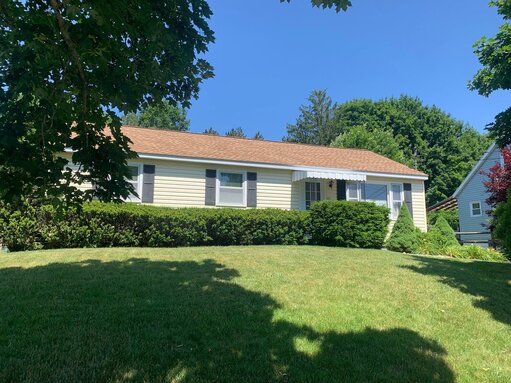
BP 952 SOLD
Address: 46 Henrietta Blvd. Amsterdam
Price: $176,500.
Bedrooms: 3
Baths: 1
View Slide Show
View On Map
Well maintained Ranch style home in the Chapel region.
There is an oak eat in kitchen with appliances, large living room, remodeled full bath with oak wainscoted walls, central hallway with 3 spacious bedrooms, and an enclosed back porch overlooking the deep back yard! There is also a finished basement, a 10' x 10' storage shed, and more! Call for your private showing.
Address: 46 Henrietta Blvd. Amsterdam
Price: $176,500.
Bedrooms: 3
Baths: 1
View Slide Show
View On Map
Well maintained Ranch style home in the Chapel region.
There is an oak eat in kitchen with appliances, large living room, remodeled full bath with oak wainscoted walls, central hallway with 3 spacious bedrooms, and an enclosed back porch overlooking the deep back yard! There is also a finished basement, a 10' x 10' storage shed, and more! Call for your private showing.
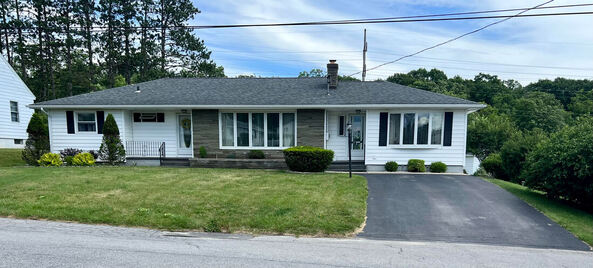
JAP SOLD
Price: $239,000.
Address: 31 Young Ave., Amsterdam
Bedrooms: 3
Baths: 1 3/4
View Slide Show
View On Map
Well taken care of Ranch style home in a nice setting on a double lot. Home has a maple kitchen with Corian countertops, appliances and a cozy dining area off of it. Large, bright living room with a gas fireplace, a formal dining room, 3 bedrooms and 1 full bath on the main level. Nice breezeway leads you out to a private enclosed patio and beautifully landscaped pool area with an 16'x36' in ground pool. Finished basement family room with bar and another bathroom. Detached 2 car garage and another garage behind it is used as a shed.
Price: $239,000.
Address: 31 Young Ave., Amsterdam
Bedrooms: 3
Baths: 1 3/4
View Slide Show
View On Map
Well taken care of Ranch style home in a nice setting on a double lot. Home has a maple kitchen with Corian countertops, appliances and a cozy dining area off of it. Large, bright living room with a gas fireplace, a formal dining room, 3 bedrooms and 1 full bath on the main level. Nice breezeway leads you out to a private enclosed patio and beautifully landscaped pool area with an 16'x36' in ground pool. Finished basement family room with bar and another bathroom. Detached 2 car garage and another garage behind it is used as a shed.
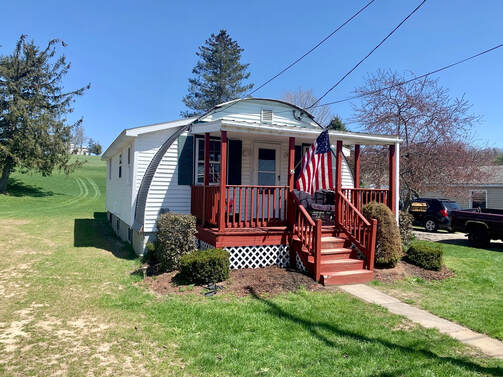
BP 946 SOLD
Price: $62,500.
Address: 11 Brightman St., Nelliston
Bedrooms: 2
Baths: 1
View Slide Show
View On Map
Unique steel quonset hut that was converted into a single family home that is situated on a 107.60' lot x 180" and backs up to the Nellis Farm. Inside it is squeaky clean with a kitchen with appliances, dining area, good-sized living, room 2 bedrooms and a full bath. Home is on a full foundation, has a nice open porch, sits on a quiet dead end street and has a great yard!
Price: $62,500.
Address: 11 Brightman St., Nelliston
Bedrooms: 2
Baths: 1
View Slide Show
View On Map
Unique steel quonset hut that was converted into a single family home that is situated on a 107.60' lot x 180" and backs up to the Nellis Farm. Inside it is squeaky clean with a kitchen with appliances, dining area, good-sized living, room 2 bedrooms and a full bath. Home is on a full foundation, has a nice open porch, sits on a quiet dead end street and has a great yard!
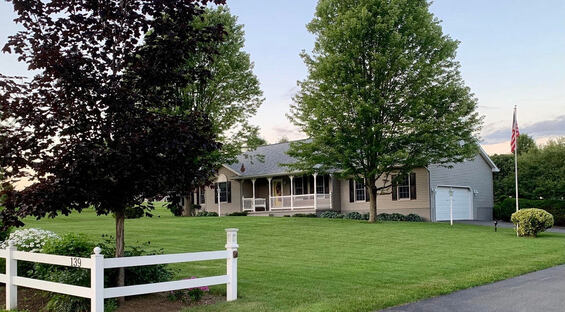
SOLD
JAP 1051
Price: $449,500.
Address: 139 Bieniek Dr., Ft. Johnson
Bedrooms: 3
Baths: 2
View Slide Show
View On Map
Gorgeous 2001 Ranch style home situated on a 1.70 acres with 300' of frontage. Home is in immaculate condition and features large entrance foyer, kitchen with breakfast bar and appliances, dining area and living room with beautiful fireplace and built in shelving. New birch wide plank flooring in the main rooms. Sun room off the back side of the home, 3 bedrooms including a master bath with walk in closet and new walk in shower, a den with French doors, (could be formal dining room or another bedroom), 2 full bathrooms, (total), laundry room, office area and mud room! Lower level family room with built ins, sewing room and tons of storage! 2 car attached garage, another separate 3 car garage, and a small pond on the property. Newer roof, water heater, furnace and central air. 2 tiered Trex deck off the back of the house, mature landscaping and split rail fence in the front.
This house is in move in condition the day you take ownership! Call for your private showing!
JAP 1051
Price: $449,500.
Address: 139 Bieniek Dr., Ft. Johnson
Bedrooms: 3
Baths: 2
View Slide Show
View On Map
Gorgeous 2001 Ranch style home situated on a 1.70 acres with 300' of frontage. Home is in immaculate condition and features large entrance foyer, kitchen with breakfast bar and appliances, dining area and living room with beautiful fireplace and built in shelving. New birch wide plank flooring in the main rooms. Sun room off the back side of the home, 3 bedrooms including a master bath with walk in closet and new walk in shower, a den with French doors, (could be formal dining room or another bedroom), 2 full bathrooms, (total), laundry room, office area and mud room! Lower level family room with built ins, sewing room and tons of storage! 2 car attached garage, another separate 3 car garage, and a small pond on the property. Newer roof, water heater, furnace and central air. 2 tiered Trex deck off the back of the house, mature landscaping and split rail fence in the front.
This house is in move in condition the day you take ownership! Call for your private showing!
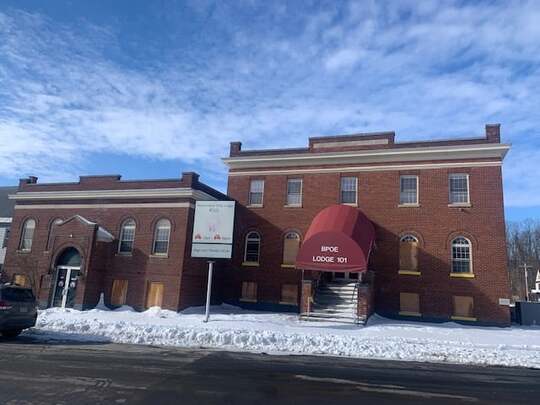
BP 939 SOLD
Price: $85,000.
Address: 8 Fourth Ave., Amsterdam
20,000 square foot social organization building with limited fire damage in the basement area. Main floor has two large banquet rooms with a bar area, kitchen area, two bathrooms, office area, and so much more. Lower level has a bar/meeting room for social organizations with 2 entrances/exits. Walk up 2nd floor storage area central air and handi-cap ramp. Adjacent parking lot, good mechanicals, newer roof, municipal water, sewer, and natural gas! Many potentiol legal permissible uses. Opportunity is knocking!
Price: $85,000.
Address: 8 Fourth Ave., Amsterdam
20,000 square foot social organization building with limited fire damage in the basement area. Main floor has two large banquet rooms with a bar area, kitchen area, two bathrooms, office area, and so much more. Lower level has a bar/meeting room for social organizations with 2 entrances/exits. Walk up 2nd floor storage area central air and handi-cap ramp. Adjacent parking lot, good mechanicals, newer roof, municipal water, sewer, and natural gas! Many potentiol legal permissible uses. Opportunity is knocking!
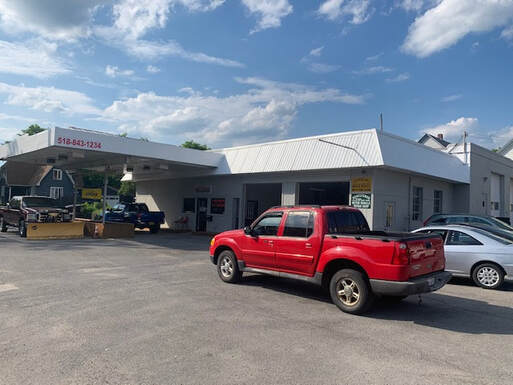
EC 2 SOLD
Price: $200,000.
Address: 369 W. Main St., Amsterdam
View Slide Show
View On Map
3,927 square foot commercial garage on a high traffic street. Garage has 4 bays, two 10 foot doors, and two 12 foot doors, with 3 lifts. All equipment included, (excludes personal toolboxes), including A/C diagnostic machine, NYState inspection computer, and 240-volt welding equipment. Office area, 2 half bathrooms, back storage area, and plenty of parking. Call for more information.
Price: $200,000.
Address: 369 W. Main St., Amsterdam
View Slide Show
View On Map
3,927 square foot commercial garage on a high traffic street. Garage has 4 bays, two 10 foot doors, and two 12 foot doors, with 3 lifts. All equipment included, (excludes personal toolboxes), including A/C diagnostic machine, NYState inspection computer, and 240-volt welding equipment. Office area, 2 half bathrooms, back storage area, and plenty of parking. Call for more information.
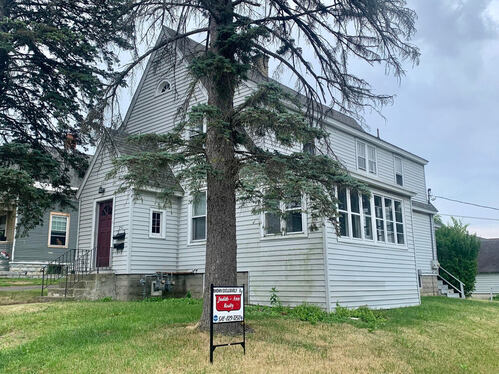
BP 955 SOLD
Price: $145,000.
Address: 251 Church St, Amsterdam
Bedrooms: 3/3
Baths: 1/1
View Slide Show
View On Map
Nice 2 family for owner occupy or a great investment property! Home has eat in kitchens, (downstairs is a Carriage House kitchen), living rooms, 3 bedrooms and 1 full bathroom each. Hardwood floors throughout, full basement with laundry hookups, 2 enclosed porches downstairs and 1 upstairs in the back. 2 car garage. Separate utilities.
Price: $145,000.
Address: 251 Church St, Amsterdam
Bedrooms: 3/3
Baths: 1/1
View Slide Show
View On Map
Nice 2 family for owner occupy or a great investment property! Home has eat in kitchens, (downstairs is a Carriage House kitchen), living rooms, 3 bedrooms and 1 full bathroom each. Hardwood floors throughout, full basement with laundry hookups, 2 enclosed porches downstairs and 1 upstairs in the back. 2 car garage. Separate utilities.
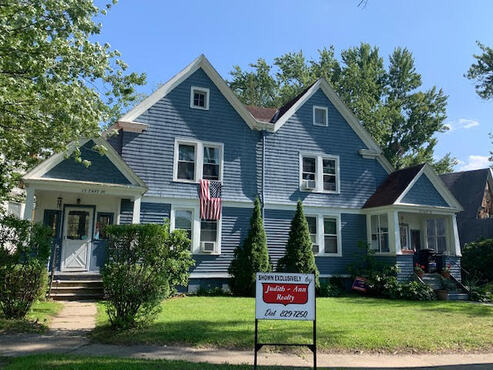
BP 922 SOLD
Price: $135,000.
Address: 13 Taft Pl., Amsterdam
Bedrooms: 2/2
Baths: 1/1
View Slide Show
View On Map
Sweet 2 family residence in the Presidential neighborhood streets near Veteran's Field. Each unit has 2 bedrooms, a full bath each, nice living rooms, eat in kitchens, (right side unit has oak cabinets), and full basements with laundry area. Separate heat and lights, enclosed back porches, and back yard area with privacy. Great rental property or owner occupy!
Price: $135,000.
Address: 13 Taft Pl., Amsterdam
Bedrooms: 2/2
Baths: 1/1
View Slide Show
View On Map
Sweet 2 family residence in the Presidential neighborhood streets near Veteran's Field. Each unit has 2 bedrooms, a full bath each, nice living rooms, eat in kitchens, (right side unit has oak cabinets), and full basements with laundry area. Separate heat and lights, enclosed back porches, and back yard area with privacy. Great rental property or owner occupy!
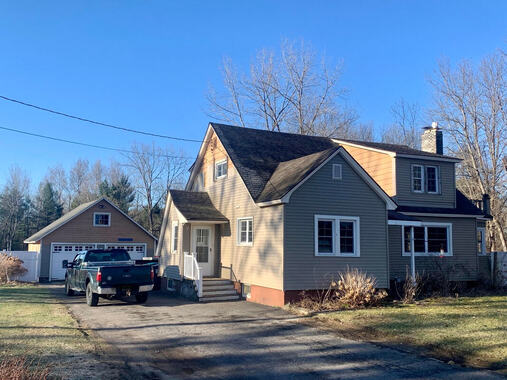
BP 937 SOLD
Price: $165,000.
Address: 165 Hagaman Ave., Hagaman
Bedrooms: 2/1
Baths: 1/1
View Slide Show
View On Map
This single family cape with an in-law apartment sits on a 1.10 acre lot that was made for kids to play on! The first floor has an updated kitchen with a center island with stainless refrigerator and dining area There is also a cozy living room with fireplace, sun porch, central hallway with two large bedrooms, and a full bath with a new vanity. The second floor has a cozy in-law apartment with 1 bedroom, kitchen area, full bathroom, and a living room. It also has a large 2 car garage with second floor storage, and more! The location can't be beat and it's priced to sell!
Price: $165,000.
Address: 165 Hagaman Ave., Hagaman
Bedrooms: 2/1
Baths: 1/1
View Slide Show
View On Map
This single family cape with an in-law apartment sits on a 1.10 acre lot that was made for kids to play on! The first floor has an updated kitchen with a center island with stainless refrigerator and dining area There is also a cozy living room with fireplace, sun porch, central hallway with two large bedrooms, and a full bath with a new vanity. The second floor has a cozy in-law apartment with 1 bedroom, kitchen area, full bathroom, and a living room. It also has a large 2 car garage with second floor storage, and more! The location can't be beat and it's priced to sell!
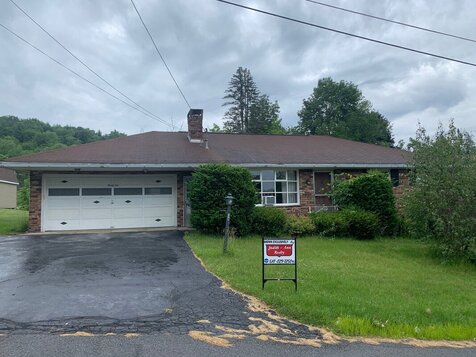
BP 953 SOLD
Price: $122,500.
Address: 36 Northern Terrace, Gloversville
Bedrooms: 3
Baths: 1 1/2 & 3/4
View Slide Show
View On Map
Spacious 3 bedroom, 1.5 bath ranch that sits on a 90' x 135' lot that backs up to a large tract of woods and fields on the edge of the city line! Inside it has a great floor plan with an eat in kitchen and an oversized living room with a wood burning fireplace. There is a central hallway with a full bathroom and 3 bedrooms off of it. The master bedroom has a half bathroom. The basement has a large area that will make a great family room with a fireplace! And there is an attached 2 car garage, enclosed back porch, needs some tlc and updating but the price is awesome!!
Price: $122,500.
Address: 36 Northern Terrace, Gloversville
Bedrooms: 3
Baths: 1 1/2 & 3/4
View Slide Show
View On Map
Spacious 3 bedroom, 1.5 bath ranch that sits on a 90' x 135' lot that backs up to a large tract of woods and fields on the edge of the city line! Inside it has a great floor plan with an eat in kitchen and an oversized living room with a wood burning fireplace. There is a central hallway with a full bathroom and 3 bedrooms off of it. The master bedroom has a half bathroom. The basement has a large area that will make a great family room with a fireplace! And there is an attached 2 car garage, enclosed back porch, needs some tlc and updating but the price is awesome!!
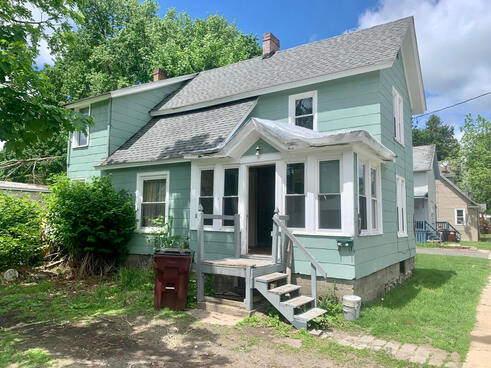
BP 949 SOLD
Price: $29,500.
Address: 5 Jay St., Gloversville
Bedrooms: 4
Baths: 2
View Slide Show
View On Map
Handyman special sits on a double lot in a nice neighborhood! Home has a eat in kitchen, living room, 4 bedrooms, (2 up and 2 down), and 2 bathrooms. Home needs TLC, but has a 5 year old furnace, breaker box and a newer roof.
Price: $29,500.
Address: 5 Jay St., Gloversville
Bedrooms: 4
Baths: 2
View Slide Show
View On Map
Handyman special sits on a double lot in a nice neighborhood! Home has a eat in kitchen, living room, 4 bedrooms, (2 up and 2 down), and 2 bathrooms. Home needs TLC, but has a 5 year old furnace, breaker box and a newer roof.
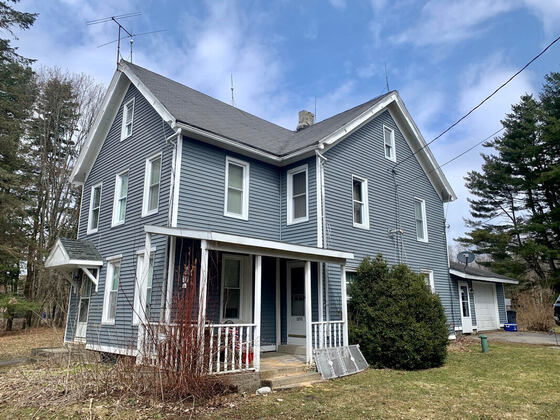
BP 935
SOLD
Price: $215,000.
Address: 1255 Co. Hwy. 107, Perth
Bedrooms: 4+
Baths: 2
View Slide Show
View On Map
Nice country farmhouse that sits on a 3.5 acre lot with a large dug pond and a separate 2 car garage. Home features an eat in kitchen, dining room, living room with pellet stove, 1 bedroom and a full bath all on the 1st floor. Upstairs has 3 more bedrooms and the 2nd bathroom. Full basement, attic area and an attached 1 car garage. Replacement windows, 4 year old septic, open front porch and located in the Brodalbin-Perth school district.
SOLD
Price: $215,000.
Address: 1255 Co. Hwy. 107, Perth
Bedrooms: 4+
Baths: 2
View Slide Show
View On Map
Nice country farmhouse that sits on a 3.5 acre lot with a large dug pond and a separate 2 car garage. Home features an eat in kitchen, dining room, living room with pellet stove, 1 bedroom and a full bath all on the 1st floor. Upstairs has 3 more bedrooms and the 2nd bathroom. Full basement, attic area and an attached 1 car garage. Replacement windows, 4 year old septic, open front porch and located in the Brodalbin-Perth school district.
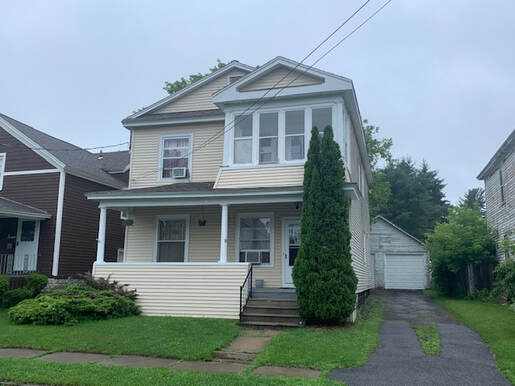
BP 919 SOLD
Price: 135,000.
Address: 18 Ellsworth St., Amsterdam
Bedrooms: 3/3
Baths: 1/1
View Slide Show
View On Map
Nice 3/3 bedroom 2 family on a quiet side street near Shuttleworth Park. Home was gutted in 2008 and has all updated electrical, and heating systems. Apartments both have white on white eat in kitchens with appliances, living rooms with wall to wall carpeting, and updated bathrooms. Laundry hookups in both, enclosed and open porches, 2 car garage, and small back yard.
Price: 135,000.
Address: 18 Ellsworth St., Amsterdam
Bedrooms: 3/3
Baths: 1/1
View Slide Show
View On Map
Nice 3/3 bedroom 2 family on a quiet side street near Shuttleworth Park. Home was gutted in 2008 and has all updated electrical, and heating systems. Apartments both have white on white eat in kitchens with appliances, living rooms with wall to wall carpeting, and updated bathrooms. Laundry hookups in both, enclosed and open porches, 2 car garage, and small back yard.
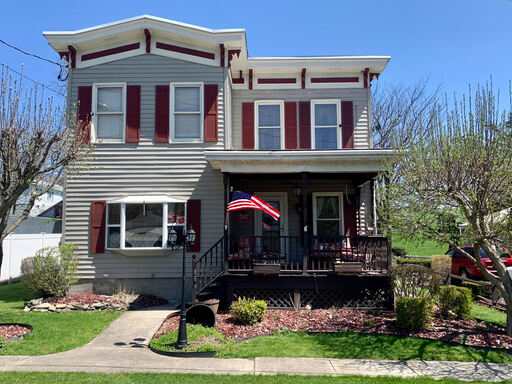
BP 945 SOLD
Price: $169,500.
Address: 5 Brightman St., Nelliston
Bedrooms: 4
Baths: 1 1/2
View Slide Show
View On Map
Great condition 1887 Victorian home set on a quiet side street. Home has an updated kitchen with tile floor and appliances, formal dining room, living room and family room in the back of the house with sliding glass doors that go out to the pool area. 4 bedrooms on the 2nd floor, 1 1/2 bathrooms, (one on each floor), 1st floor laundry, and a pull down attic on the 2nd floor. Outside there is a great back yard with a deck that leads to an above ground pool, an open front porch, an amazing heated 2++ car garage that can actually store 4 cars and has a work shop area. This house won't last long, so don't wait to call for your private showing!
Price: $169,500.
Address: 5 Brightman St., Nelliston
Bedrooms: 4
Baths: 1 1/2
View Slide Show
View On Map
Great condition 1887 Victorian home set on a quiet side street. Home has an updated kitchen with tile floor and appliances, formal dining room, living room and family room in the back of the house with sliding glass doors that go out to the pool area. 4 bedrooms on the 2nd floor, 1 1/2 bathrooms, (one on each floor), 1st floor laundry, and a pull down attic on the 2nd floor. Outside there is a great back yard with a deck that leads to an above ground pool, an open front porch, an amazing heated 2++ car garage that can actually store 4 cars and has a work shop area. This house won't last long, so don't wait to call for your private showing!
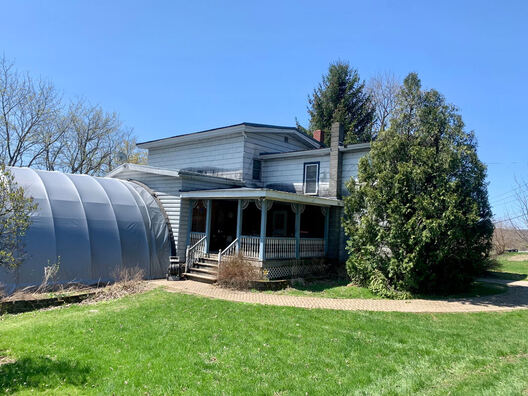
JAP 1051 SOLD!
Address: 102 McKinley Rd., Palatine Bridge
Price: $189,000.
Bedrooms: 3+
Baths: 2
View Slide Show - NEW!
View On Map
Farmhouse set on 2.30 acres of land features great covered, heated pool area with a 16' x 32' in ground pool! Home also has a Carriage House kitchen with appliances, breakfast nook, formal dining room, large living room with exposed brick, 3+ bedrooms, a den and 1 1/2 bathrooms. 1st floor laundry, great open porches, enclosed front porch is heated, oil hot air heat and wood furnace, a 1 car detached garage, and a great yard that overlooks the river!
Address: 102 McKinley Rd., Palatine Bridge
Price: $189,000.
Bedrooms: 3+
Baths: 2
View Slide Show - NEW!
View On Map
Farmhouse set on 2.30 acres of land features great covered, heated pool area with a 16' x 32' in ground pool! Home also has a Carriage House kitchen with appliances, breakfast nook, formal dining room, large living room with exposed brick, 3+ bedrooms, a den and 1 1/2 bathrooms. 1st floor laundry, great open porches, enclosed front porch is heated, oil hot air heat and wood furnace, a 1 car detached garage, and a great yard that overlooks the river!
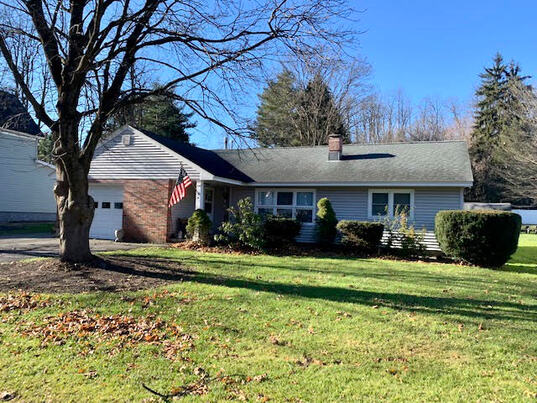
BP 938 SOLD
Price: $169,500
Address: 19 Putman Ave., Fonda
Bedrooms: 3
Baths: 1
View Slide Show
View On Map
Spacious ranch set on a 63' x 212' lot as per deed. Inside the home has a kitchen with appliances and breakfast area off of the kitchen, a double dining/ living room combo. with a fireplace, (with a wood stove insert), 3 spacious bedrooms, (1 currently used as a den with a fireplace), an updated bathroom and utility room with laundry. 1 car attached garage, and a great back yard with a storage shed! Call for details and a private showing!
Price: $169,500
Address: 19 Putman Ave., Fonda
Bedrooms: 3
Baths: 1
View Slide Show
View On Map
Spacious ranch set on a 63' x 212' lot as per deed. Inside the home has a kitchen with appliances and breakfast area off of the kitchen, a double dining/ living room combo. with a fireplace, (with a wood stove insert), 3 spacious bedrooms, (1 currently used as a den with a fireplace), an updated bathroom and utility room with laundry. 1 car attached garage, and a great back yard with a storage shed! Call for details and a private showing!
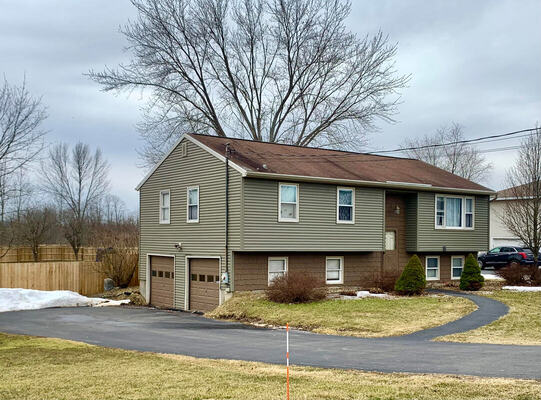
LC 2 SOLD
Price: $239,999.
Address: 35 Broadway Ext., Amsterdam
Bedrooms: 3
Baths: 2
View Slide Show
View On Map
Excellent condition Raised Ranch style home situated on a nice big 93' x 370' lot, as per deed. Home has a beautiful kitchen with breakfast bar and appliances, a dining room with raised panel walls and sliding glass door out to the back yard, a living room with a gas stove and hardwood floors, 3 bedrooms and a full bath, all on the main level. The lower level has a great family room and another bathroom with laundry. 2 car garage, deck off the back, an above ground pool and a large fenced in yard!
Price: $239,999.
Address: 35 Broadway Ext., Amsterdam
Bedrooms: 3
Baths: 2
View Slide Show
View On Map
Excellent condition Raised Ranch style home situated on a nice big 93' x 370' lot, as per deed. Home has a beautiful kitchen with breakfast bar and appliances, a dining room with raised panel walls and sliding glass door out to the back yard, a living room with a gas stove and hardwood floors, 3 bedrooms and a full bath, all on the main level. The lower level has a great family room and another bathroom with laundry. 2 car garage, deck off the back, an above ground pool and a large fenced in yard!
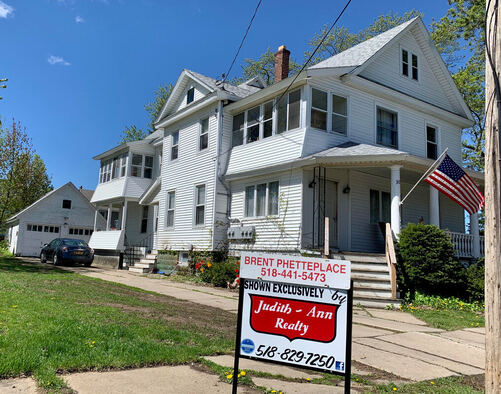
BP 911 SOLD
Price: $180,000.
Addresss: 30 St. Paul Street, Amsterdam
Bedrooms: 2 each
Baths: 1 each
View On Map
We just listed a fabulous 4 unit on a double lot in one of the nicest sections of the city! Each flat has 2 bedrooms, a full bathroom, an eat in kitchen, and spacious living room. All units have separate heat and lights, furnaces are gas. Roof is almost new, replacement windows, updated electrical, a detached 2 car garage, and an amazing rent role that will keep you in the black for years!
Price: $180,000.
Addresss: 30 St. Paul Street, Amsterdam
Bedrooms: 2 each
Baths: 1 each
View On Map
We just listed a fabulous 4 unit on a double lot in one of the nicest sections of the city! Each flat has 2 bedrooms, a full bathroom, an eat in kitchen, and spacious living room. All units have separate heat and lights, furnaces are gas. Roof is almost new, replacement windows, updated electrical, a detached 2 car garage, and an amazing rent role that will keep you in the black for years!
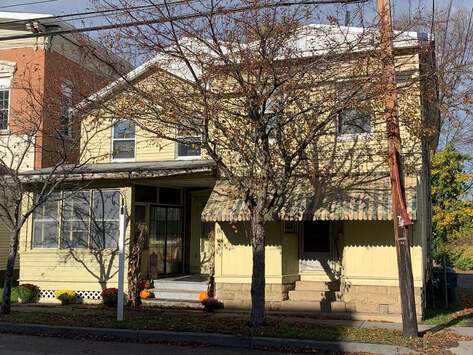
BP 903 SOLD
Price: $118,000.
Address: 14 Main Street, Fultonville
Bedrooms: 1 each
Baths: 1 each
View On Map
Fresh on the market 4 unit that comes with four 1 bedroom apartments that have full bathrooms, eat in kitchens, living rooms, and spacious bedrooms. The property also comes with a two story post and beam building with 4 garage bays and unlimited storage potential! Site has municipal water and sewer,
heat and lights included in rent. Exterior has vinyl siding, replacement windows, and a newer metal roof.
Price: $118,000.
Address: 14 Main Street, Fultonville
Bedrooms: 1 each
Baths: 1 each
View On Map
Fresh on the market 4 unit that comes with four 1 bedroom apartments that have full bathrooms, eat in kitchens, living rooms, and spacious bedrooms. The property also comes with a two story post and beam building with 4 garage bays and unlimited storage potential! Site has municipal water and sewer,
heat and lights included in rent. Exterior has vinyl siding, replacement windows, and a newer metal roof.
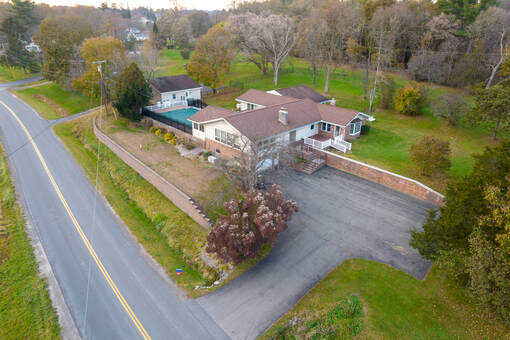
JAP 1047 SOLD
Price: $339,000.
Address: 1226 Sacandaga Rd., Tribes Hill
Bedrooms: 4
Baths: 2 1/2
View Slide Show - some updated pictures!
View On Map
Great condition 2,972 sq. ft. brick ranch style home situated on at least 2.17 acre of land. Home has large beautiful custom oak kitchen with plenty of cabinets and top of the line appliances. Off of the kitchen there is a nice sitting room that overlooks the fenced in pool area that has a 20' x 40' heated in ground pool. Formal dining room with radiant heated floors and door off of it out to back yard. Large, bright living room with fireplace, family room/office area/ library, with wood stove, 4 bedrooms, including a huge master suite with large walk in closets and it's own bathroom with whirlpool tub. 2 1/2 bathrooms total, an attached 2 car garage, another separate, heated 3 car garage with it's own driveway, fenced in pool area and large fenced in yard! Fonda Fultonville school district.
Price: $339,000.
Address: 1226 Sacandaga Rd., Tribes Hill
Bedrooms: 4
Baths: 2 1/2
View Slide Show - some updated pictures!
View On Map
Great condition 2,972 sq. ft. brick ranch style home situated on at least 2.17 acre of land. Home has large beautiful custom oak kitchen with plenty of cabinets and top of the line appliances. Off of the kitchen there is a nice sitting room that overlooks the fenced in pool area that has a 20' x 40' heated in ground pool. Formal dining room with radiant heated floors and door off of it out to back yard. Large, bright living room with fireplace, family room/office area/ library, with wood stove, 4 bedrooms, including a huge master suite with large walk in closets and it's own bathroom with whirlpool tub. 2 1/2 bathrooms total, an attached 2 car garage, another separate, heated 3 car garage with it's own driveway, fenced in pool area and large fenced in yard! Fonda Fultonville school district.
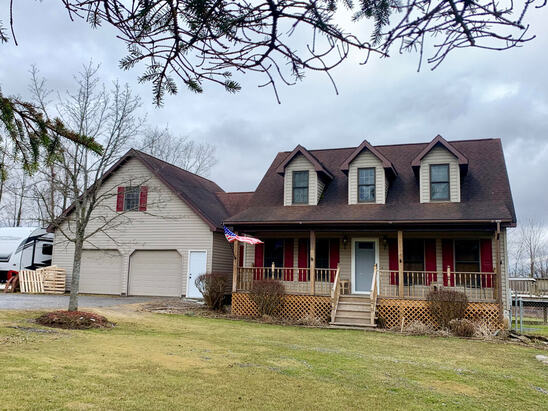
SOLD
JAP 1050
Price: $295,900.
Address: 224 Hyney Hill Rd., Town of Glen
Bedrooms: 3
Baths: 2 1/2
View Slide Show
View On Map
1997 Cape Cod style home set on 5.09 acres of land, with a beautiful view! Home features eat in kitchen with stainless appliances, formal dining room and living room with pellet stove. 1st floor master with walk in closet and it's own bath, another 1/2 bathroom off the kitchen, and 1st floor laundry. Upstairs there are 2 more bedrooms and a full bathroom. Large walk out basement would make a perfect family room. Open front porch, deck off the back, fenced in yard, mud room, and an attached oversized 2 car garage with 2nd floor area. Fonda-Fultonville school district.
JAP 1050
Price: $295,900.
Address: 224 Hyney Hill Rd., Town of Glen
Bedrooms: 3
Baths: 2 1/2
View Slide Show
View On Map
1997 Cape Cod style home set on 5.09 acres of land, with a beautiful view! Home features eat in kitchen with stainless appliances, formal dining room and living room with pellet stove. 1st floor master with walk in closet and it's own bath, another 1/2 bathroom off the kitchen, and 1st floor laundry. Upstairs there are 2 more bedrooms and a full bathroom. Large walk out basement would make a perfect family room. Open front porch, deck off the back, fenced in yard, mud room, and an attached oversized 2 car garage with 2nd floor area. Fonda-Fultonville school district.
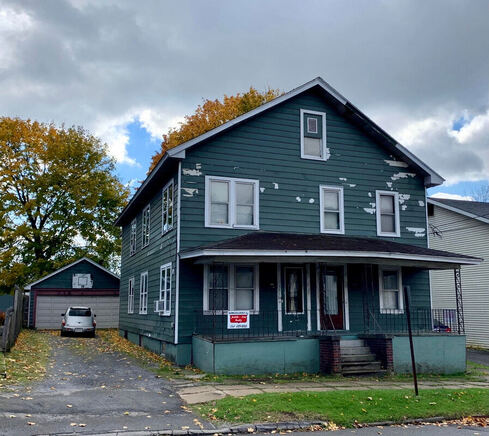
BP 931 SOLD
Price: $96,500.
Address: 318 W. Main St., Johnstown
Bedrooms: 3/3
Baths: 1/1
View Slide Show - coming soon
View On Map
Amazing space in each 1,536 sq. ft. apartment. Each flat has large eat in kitchens, dining rooms, large living rooms, 3 spacious bedrooms and 1 bath each. Hardwood floors, walk up attic, full, clean basement, gas hot water furnaces, open front porch, huge back yard and a 2 car garage.
Price: $96,500.
Address: 318 W. Main St., Johnstown
Bedrooms: 3/3
Baths: 1/1
View Slide Show - coming soon
View On Map
Amazing space in each 1,536 sq. ft. apartment. Each flat has large eat in kitchens, dining rooms, large living rooms, 3 spacious bedrooms and 1 bath each. Hardwood floors, walk up attic, full, clean basement, gas hot water furnaces, open front porch, huge back yard and a 2 car garage.
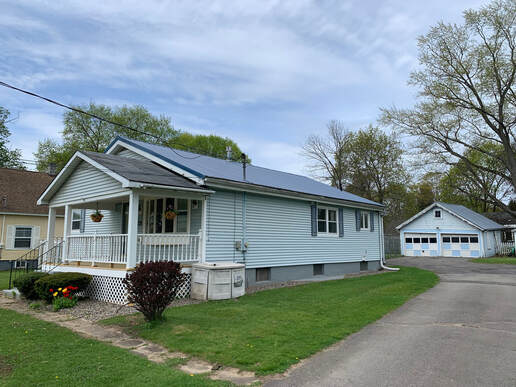
BP 936 SOLD
Price: $154,500.
Address: 209 Mohawk Dr., Tribes Hill
Bedrooms: 3
Baths: 1 1/2
View Slide Show
View On Map
1830's Farmhouse in the Hamlet of Tribes Hill. Home has kitchen with appliances, formal dining room right off the kitchen, large living room and huge family room addition with a wood stove. Half a bath with laundry area in it, on the first floor. 2nd floor features 3 bedrooms, a full bath and bonus room / attic off of the 3rd bedroom, (also has access from family room). Front foyer with original door and hardware, open front porch, enclosed back porch with work shop area, updated electric, replacement windows, generator hookup, and a 1+ car garage with carport off the side of it.
Price: $154,500.
Address: 209 Mohawk Dr., Tribes Hill
Bedrooms: 3
Baths: 1 1/2
View Slide Show
View On Map
1830's Farmhouse in the Hamlet of Tribes Hill. Home has kitchen with appliances, formal dining room right off the kitchen, large living room and huge family room addition with a wood stove. Half a bath with laundry area in it, on the first floor. 2nd floor features 3 bedrooms, a full bath and bonus room / attic off of the 3rd bedroom, (also has access from family room). Front foyer with original door and hardware, open front porch, enclosed back porch with work shop area, updated electric, replacement windows, generator hookup, and a 1+ car garage with carport off the side of it.
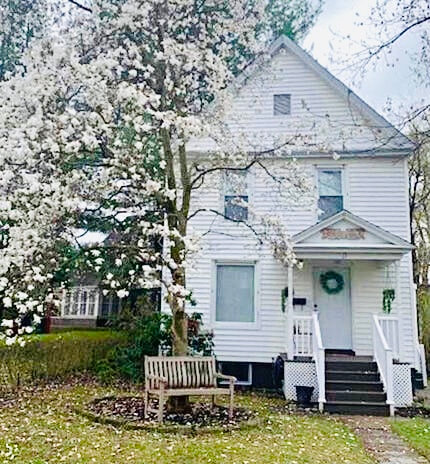
JAP 1048 SOLD
Price: $139,900
Address: 13 Garfield Place, Amsterdam
Bedrooms: 3
Baths: 1
View On Slide Show
View On Map
Updated home in a nice area right down the street from the park! Home features a new kitchen with light cabinets, a tin ceiling, an island and appliances included. Dining area in the kitchen, living room, 3 bedrooms upstairs and a full new bathroom. Enclosed back porch, open front porch, and a nice deck off the back!!
Price: $139,900
Address: 13 Garfield Place, Amsterdam
Bedrooms: 3
Baths: 1
View On Slide Show
View On Map
Updated home in a nice area right down the street from the park! Home features a new kitchen with light cabinets, a tin ceiling, an island and appliances included. Dining area in the kitchen, living room, 3 bedrooms upstairs and a full new bathroom. Enclosed back porch, open front porch, and a nice deck off the back!!
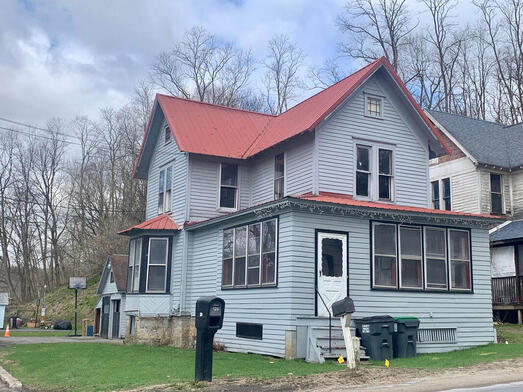
BP 944 SOLD
Price: $64,500.
Address: 118 Wemple Ave., Fonda
Bedrooms: 3
Baths: 1
View Slide Show
View On Map
Plenty of potential with this 3 bedroom, 1 bath village home that has 1,433 sq. ft. Home has a Carriage House kitchen, lg. dining room and oversized living room with French doors. 2nd floor has 3 bedrooms with hardwood flooring and a full bathroom. First floor laundry, full stone foundation with exterior entrance, pull down attic, enclosed front porch and detached 2 gar garage. Great, affordable starter home in the FFCS school district.
Price: $64,500.
Address: 118 Wemple Ave., Fonda
Bedrooms: 3
Baths: 1
View Slide Show
View On Map
Plenty of potential with this 3 bedroom, 1 bath village home that has 1,433 sq. ft. Home has a Carriage House kitchen, lg. dining room and oversized living room with French doors. 2nd floor has 3 bedrooms with hardwood flooring and a full bathroom. First floor laundry, full stone foundation with exterior entrance, pull down attic, enclosed front porch and detached 2 gar garage. Great, affordable starter home in the FFCS school district.
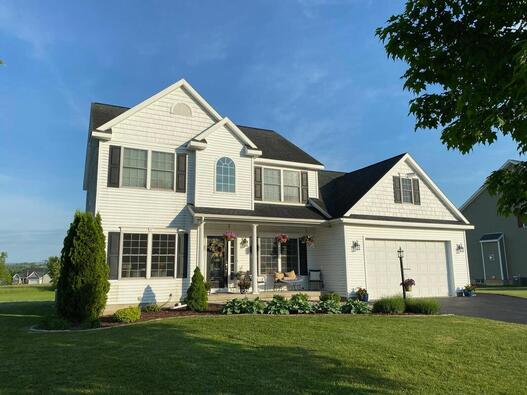
JAP 1046 SOLD
Price: $335,000.
Address: 112 Joann Way, Amsterdam
Bedrooms: 4
Baths: 3 1/2
View On Map
This amazing Colonial style home in the Mohawk Hills Development is all ready for you to move in and call it your own! This home has 4 bedrooms, 3 1/2 baths, kitchen with island and appliances, bright living room with gas fireplace, a den, hardwood floors throughout the first floor, and finished lower level family room with a bar and nice built-ins! Open front porch, gas hot air heat and central air conditioning, an attached 2 car garage, and all situated in a beautiful neighborhood!
Price: $335,000.
Address: 112 Joann Way, Amsterdam
Bedrooms: 4
Baths: 3 1/2
View On Map
This amazing Colonial style home in the Mohawk Hills Development is all ready for you to move in and call it your own! This home has 4 bedrooms, 3 1/2 baths, kitchen with island and appliances, bright living room with gas fireplace, a den, hardwood floors throughout the first floor, and finished lower level family room with a bar and nice built-ins! Open front porch, gas hot air heat and central air conditioning, an attached 2 car garage, and all situated in a beautiful neighborhood!
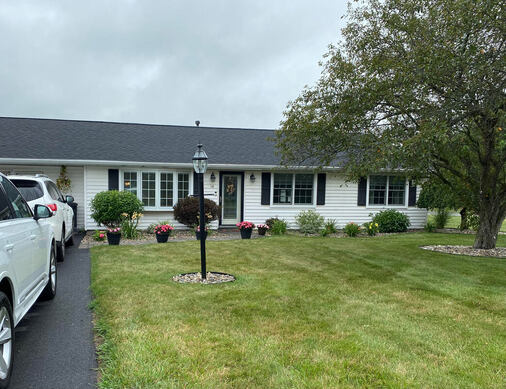
JAP SOLD
Price: $224,900.
Address: 14 Queen Ann Rd., Amsterdam
Bedrooms: 3
Baths: 2
View Slide Show
View On Map
Picture perfect Ranch style home set on a beautiful landscaped lot in the Town of Florida. Home features white kitchen with granite counter tops, formal dining room and bright living room with hardwood floors in all of the rooms. 3 bedrooms and 2 updated tile bathrooms with quartz counter tops. Off the back of the home is a deck that leads to a heated in ground pool, stamped concrete patio, outdoor kitchen area and large pool house. Attached garage, central air and nice raised garden beds. Nothing to do in this gorgeous house, but move right in and enjoy!
Price: $224,900.
Address: 14 Queen Ann Rd., Amsterdam
Bedrooms: 3
Baths: 2
View Slide Show
View On Map
Picture perfect Ranch style home set on a beautiful landscaped lot in the Town of Florida. Home features white kitchen with granite counter tops, formal dining room and bright living room with hardwood floors in all of the rooms. 3 bedrooms and 2 updated tile bathrooms with quartz counter tops. Off the back of the home is a deck that leads to a heated in ground pool, stamped concrete patio, outdoor kitchen area and large pool house. Attached garage, central air and nice raised garden beds. Nothing to do in this gorgeous house, but move right in and enjoy!
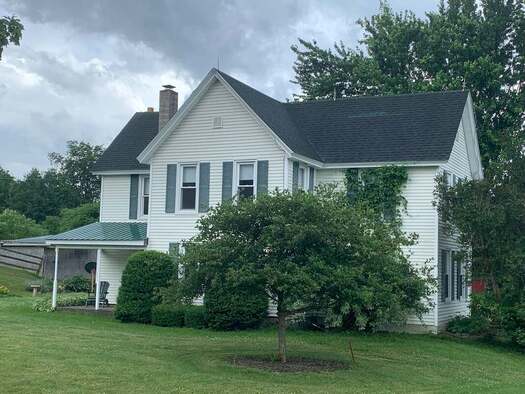
BP 918 SOLD
Price: $354,500.
Address: 119 McDuffie Road, Town of Glen
Bedrooms: 4
Baths: 1
View Slide Show
View On Map
Million dollar views with this 62.60' acre farm with 3,175 feet of very desirable road frontage! Perfect property for horses or beef cows as this one comes with a very good condition conventional barn with 63 stanchions in the main section, and 17 in the addition. The barn still has a 1000 gallon bulk tank and lines, 12 year old roof on the barn, a machine barn with 3 horse stalls, equipment pole barn, a large dug pond, fencing for horses, and an outdoor riding ring, and so much more! There is also an 1890 farmhouse on the property that features an eat in kitchen with appliances, a large living room with a pellet stove, 4 bedrooms, (1 on the first floor), and a full bath, also on the 1st floor. Full attic and basement. Fonda Fultonville School District!
Price: $354,500.
Address: 119 McDuffie Road, Town of Glen
Bedrooms: 4
Baths: 1
View Slide Show
View On Map
Million dollar views with this 62.60' acre farm with 3,175 feet of very desirable road frontage! Perfect property for horses or beef cows as this one comes with a very good condition conventional barn with 63 stanchions in the main section, and 17 in the addition. The barn still has a 1000 gallon bulk tank and lines, 12 year old roof on the barn, a machine barn with 3 horse stalls, equipment pole barn, a large dug pond, fencing for horses, and an outdoor riding ring, and so much more! There is also an 1890 farmhouse on the property that features an eat in kitchen with appliances, a large living room with a pellet stove, 4 bedrooms, (1 on the first floor), and a full bath, also on the 1st floor. Full attic and basement. Fonda Fultonville School District!
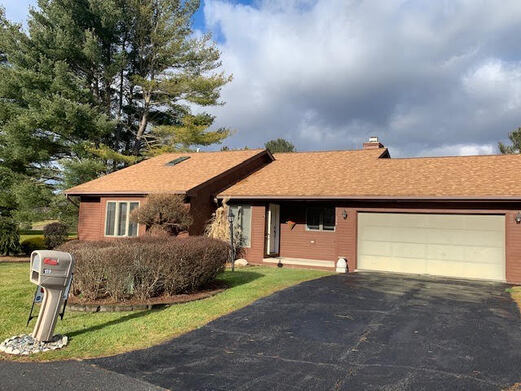
BP 934 SOLD
Price: $249,500.
Address: 159 Country Club Ln., Ft. Johnson
Bedroooms: 3
Baths: 2
View Slide Show
View On Map
Sharp end unit Townhouse with an updated galley style kitchen with pickled oak cabinets, tile floors and appliances included. Open dining room and living room fireplace with a gas insert and custom wood blinds. Great master suite with full bathroom, and 2 more bedrooms. Beautiful finished basement family room, with laundry room, full bathroom and walkout to the back. Great view of the 4th hole fairway from the deck off of the living room. Professional landscaped front and a 2 car attached garage. Guardian generator included, Carrier furnace and central air. HOA fee covers all exterior maintenance.
Price: $249,500.
Address: 159 Country Club Ln., Ft. Johnson
Bedroooms: 3
Baths: 2
View Slide Show
View On Map
Sharp end unit Townhouse with an updated galley style kitchen with pickled oak cabinets, tile floors and appliances included. Open dining room and living room fireplace with a gas insert and custom wood blinds. Great master suite with full bathroom, and 2 more bedrooms. Beautiful finished basement family room, with laundry room, full bathroom and walkout to the back. Great view of the 4th hole fairway from the deck off of the living room. Professional landscaped front and a 2 car attached garage. Guardian generator included, Carrier furnace and central air. HOA fee covers all exterior maintenance.
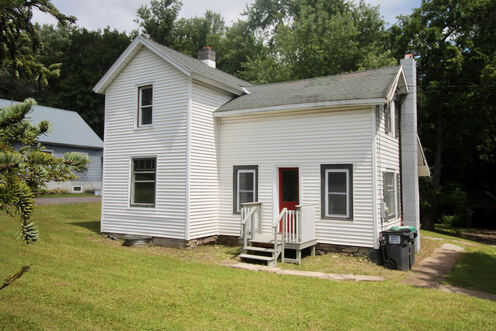
BP 921 SOLD
Price: $146,500.
Address: 3367 St. Hwy., 67,Ft. Johnson
Bedrooms: 3
Baths: 1
View Slide Show
View On Map
Completely renovated country Farmhouse on 1.01 acre lot that backs up to an amazing trout stream! Home has a new kitchen with light maple cabinets, a pantry, and new white appliances. Dining room with stained glass window and hardwood flooring. There is a sunken oversized living room with a hardwood floor, a new first floor bathroom, and new laundry area. 3 spacious bedrooms, a mudroom off the back leading out to a pressure-treated deck. Updated electric service, new water heater, new well lines, casing, and submersible pump. 1 car garage.
Price: $146,500.
Address: 3367 St. Hwy., 67,Ft. Johnson
Bedrooms: 3
Baths: 1
View Slide Show
View On Map
Completely renovated country Farmhouse on 1.01 acre lot that backs up to an amazing trout stream! Home has a new kitchen with light maple cabinets, a pantry, and new white appliances. Dining room with stained glass window and hardwood flooring. There is a sunken oversized living room with a hardwood floor, a new first floor bathroom, and new laundry area. 3 spacious bedrooms, a mudroom off the back leading out to a pressure-treated deck. Updated electric service, new water heater, new well lines, casing, and submersible pump. 1 car garage.
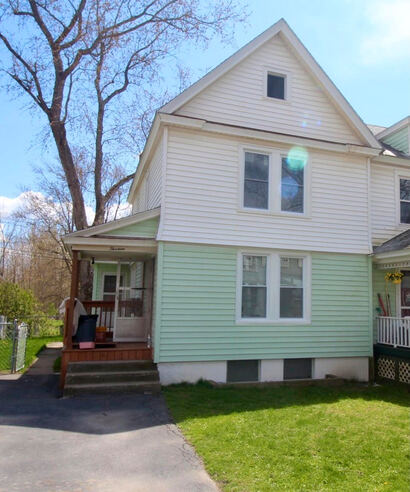
BP 905 SOLD
Price: $74,000.
Address: 13 Hayes Place, Amsterdam
Bedrooms: 3
Baths: 2
View Slide Show
View On Map
Great affordable starter home with this squeaky clean duplex style unit in a nice section of the city. Home has an eat in kitchen, living room and 1st floor family room, or could be another bedroom, with 3/4 bath off of it. 2nd floor has a new full bathroom and 3 bedrooms. Updated windows, Lennox gas hot water furnace, and electric service. Full basement with laundry area and nice open side porch. House sits on a nice quiet side street close to a park. Call or email for your private showing!
Price: $74,000.
Address: 13 Hayes Place, Amsterdam
Bedrooms: 3
Baths: 2
View Slide Show
View On Map
Great affordable starter home with this squeaky clean duplex style unit in a nice section of the city. Home has an eat in kitchen, living room and 1st floor family room, or could be another bedroom, with 3/4 bath off of it. 2nd floor has a new full bathroom and 3 bedrooms. Updated windows, Lennox gas hot water furnace, and electric service. Full basement with laundry area and nice open side porch. House sits on a nice quiet side street close to a park. Call or email for your private showing!
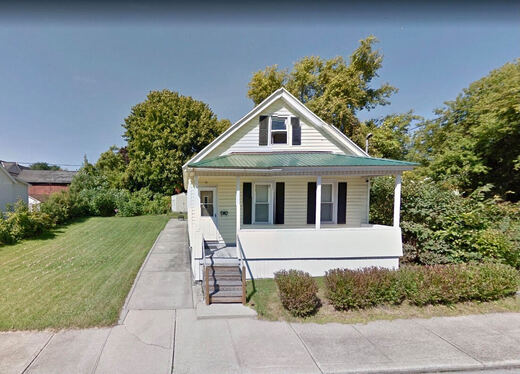
BP 930 SOLD
Price: $48,500.
Address: 36 Lark St., Amsterdam
Bedrooms: 2+
Baths: 1
View Slide Show
View On Map
Great starter home or income generating investment property with with this vinyl sided cottage set on a quiet side street. Home has an eat in kitchen, living room 2 bedrooms on the first floor and a full bathroom. 2nd floor has a room that could be a 3rd bedroom. Open front porch, an enclosed back porch, full basement with breaker box, new roof and a nice large lot.
Price: $48,500.
Address: 36 Lark St., Amsterdam
Bedrooms: 2+
Baths: 1
View Slide Show
View On Map
Great starter home or income generating investment property with with this vinyl sided cottage set on a quiet side street. Home has an eat in kitchen, living room 2 bedrooms on the first floor and a full bathroom. 2nd floor has a room that could be a 3rd bedroom. Open front porch, an enclosed back porch, full basement with breaker box, new roof and a nice large lot.
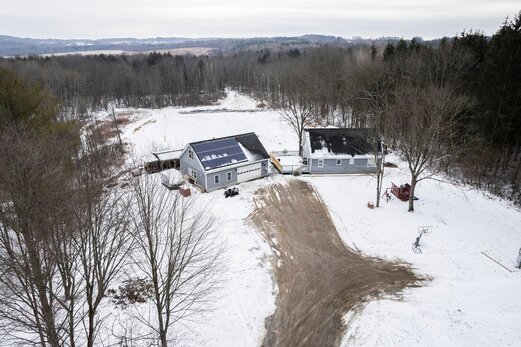
KB 1 SOLD
Price: $289,900.
Address: 327 Reed Hill Rd., Fultonville
Bedrooms: 3
Baths: 1 1/2
View Slide Show - exterior photos/ interior coming soon!
View On Map
Beautiful 3 bed, 2 bath home featuring new hickory kitchen cabinets and a large wraparound porch overlooking 5.5 acres. A fenced pasture and three outbuildings provide plenty of space for horses and animals. A 30' x 40' garage houses a full kitchen and a finished upstairs with office space and generous storage.
Price: $289,900.
Address: 327 Reed Hill Rd., Fultonville
Bedrooms: 3
Baths: 1 1/2
View Slide Show - exterior photos/ interior coming soon!
View On Map
Beautiful 3 bed, 2 bath home featuring new hickory kitchen cabinets and a large wraparound porch overlooking 5.5 acres. A fenced pasture and three outbuildings provide plenty of space for horses and animals. A 30' x 40' garage houses a full kitchen and a finished upstairs with office space and generous storage.
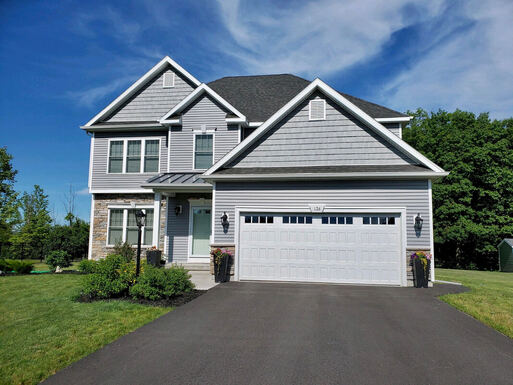
JAP 1042 SOLD
Price: $459,900.
Address: 126 Joann Way, Amsterdam
Bedrooms: 4
Baths: 2 1/2
View Slide Show
View On Map
You will be living in the lap of luxury in this almost 2,500 sq. foot, 2 year young, Colonial-style home situated in the beautiful Mohawk Hills Development! This custom home features a chef's dream kitchen with stunning white cabinets, granite countertops, a center island, top-of-the-line appliances, a pantry, and a wine refrigerator. Off of the open kitchen, there is a breakfast area, that leads out to a big back deck and private yard, and a huge great room with a gas fireplace! A formal dining room with tray ceiling, custom blinds throughout, and gorgeous maple floors on the first floor. Elegant staircase leading to the 2nd floor that has 4 bedrooms, including a master suite to die for, 2nd-floor laundry room, and a total of 2 1/2 bathrooms, (both full ones with rain showers). Full basement, whole house humidifier, on-demand hot water, a 2 car attached garage, and all set on a beautifully landscaped lot!
Price: $459,900.
Address: 126 Joann Way, Amsterdam
Bedrooms: 4
Baths: 2 1/2
View Slide Show
View On Map
You will be living in the lap of luxury in this almost 2,500 sq. foot, 2 year young, Colonial-style home situated in the beautiful Mohawk Hills Development! This custom home features a chef's dream kitchen with stunning white cabinets, granite countertops, a center island, top-of-the-line appliances, a pantry, and a wine refrigerator. Off of the open kitchen, there is a breakfast area, that leads out to a big back deck and private yard, and a huge great room with a gas fireplace! A formal dining room with tray ceiling, custom blinds throughout, and gorgeous maple floors on the first floor. Elegant staircase leading to the 2nd floor that has 4 bedrooms, including a master suite to die for, 2nd-floor laundry room, and a total of 2 1/2 bathrooms, (both full ones with rain showers). Full basement, whole house humidifier, on-demand hot water, a 2 car attached garage, and all set on a beautifully landscaped lot!
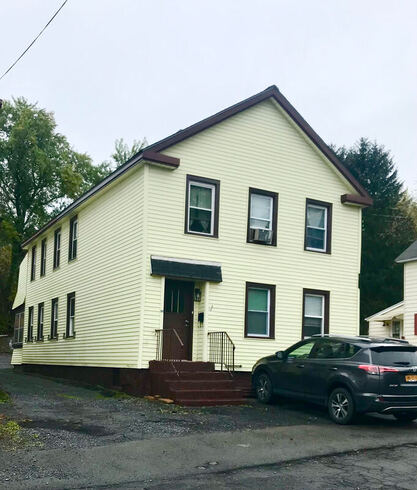
KS 52 SOLD
Price: $89,900.
Address: 53 Arch Street, Amsterdam
Bedrooms: 2/2
Baths: 1/1
View On Map
View Slide Show
Good condition south side 2 family is just a short walk to the great south side restaurants, bars and the overlook bridge! Each flat has eat in kitchens, living rooms, 2 bedrooms and a full bath, (with laundry hookups), each. New roof, replacement windows, new water heaters and 2 separate furnaces, (1 newer). Enclosed porches in the back, and off street parking for 4 or 5 cars including the front and rear area. Great rental or owner occupy!
Price: $89,900.
Address: 53 Arch Street, Amsterdam
Bedrooms: 2/2
Baths: 1/1
View On Map
View Slide Show
Good condition south side 2 family is just a short walk to the great south side restaurants, bars and the overlook bridge! Each flat has eat in kitchens, living rooms, 2 bedrooms and a full bath, (with laundry hookups), each. New roof, replacement windows, new water heaters and 2 separate furnaces, (1 newer). Enclosed porches in the back, and off street parking for 4 or 5 cars including the front and rear area. Great rental or owner occupy!
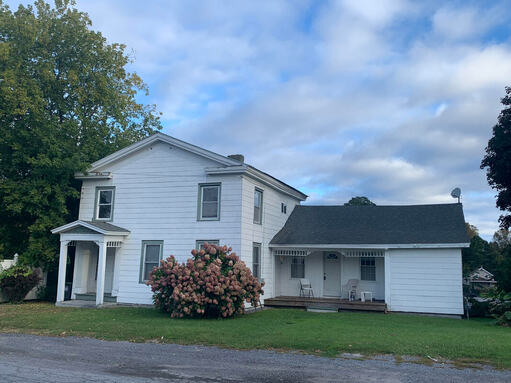
BP 927 SOLD
Price: $84,500.
Address: 5 Main St., Hagaman
Bedrooms: 2/1
Baths: 1/1
View Slide Show
View On Map
Squeaky clean 2 family home with a waterfront view of the old mill pond. First floor has spacious floor plan with large eat in kitchen with laundry area, oversized living room with original wood doors, dining room with wood stove, 2 bedrooms and a full bathroom. 2nd floor has a hickory kitchen with hardwood floors, recessed lighting, living room, 1 bedroom and a full bathroom. Detached 1 car garage.
Price: $84,500.
Address: 5 Main St., Hagaman
Bedrooms: 2/1
Baths: 1/1
View Slide Show
View On Map
Squeaky clean 2 family home with a waterfront view of the old mill pond. First floor has spacious floor plan with large eat in kitchen with laundry area, oversized living room with original wood doors, dining room with wood stove, 2 bedrooms and a full bathroom. 2nd floor has a hickory kitchen with hardwood floors, recessed lighting, living room, 1 bedroom and a full bathroom. Detached 1 car garage.
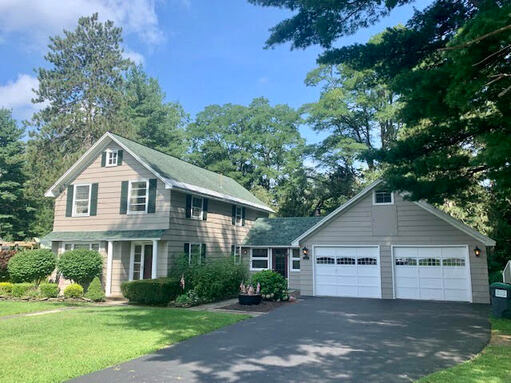
BP 923 SOLD
Price: $179,000.
Address: 117 Prospect Street, Tribes Hill
Bedrooms: 3+
Baths: 2
View Slide Show
View On Map
Sharp well maintained single-family home set on a quiet dead-end street in the Hamlet of Tribes Hill. Inside the home, you'll find an eat-in Carriage House kitchen with new appliances and laminate flooring. Oversized living room with cove molding, a 1st-floor den, (or could be 4th bedroom), a nice knotty pine breezeway with wood stove, 1st-floor laundry/utility room, and updated full bathroom. On the 2nd floor, there is a wide hallway leading to 3 good-sized bedrooms and another full bathroom. Attached 2 car garage with walk-up storage, a beautiful backyard, storage shed and it's in the Fonda Fultonville school district.
Price: $179,000.
Address: 117 Prospect Street, Tribes Hill
Bedrooms: 3+
Baths: 2
View Slide Show
View On Map
Sharp well maintained single-family home set on a quiet dead-end street in the Hamlet of Tribes Hill. Inside the home, you'll find an eat-in Carriage House kitchen with new appliances and laminate flooring. Oversized living room with cove molding, a 1st-floor den, (or could be 4th bedroom), a nice knotty pine breezeway with wood stove, 1st-floor laundry/utility room, and updated full bathroom. On the 2nd floor, there is a wide hallway leading to 3 good-sized bedrooms and another full bathroom. Attached 2 car garage with walk-up storage, a beautiful backyard, storage shed and it's in the Fonda Fultonville school district.
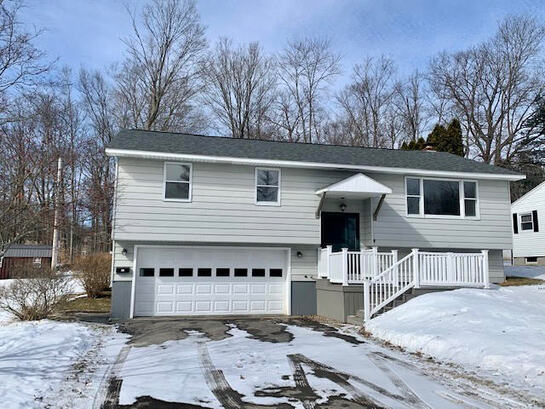
SOLD
JAP1049
Price: $179,500.
Address: 38 Stella Ln., Amsterdam
Bedrooms: 3
Baths: 2
View Slide Show
View On Map
This charming raised ranch style home features an open plan on the top level. Home has a nice kitchen with all appliances, dining room and living room with laminate wood floors throughout. Large master bedroom, plus 2 additional bedrooms, and a full bathroom. The lower level has a family room with a space for a pellet or wood stove, and another bathroom. 2 car attached garage, above ground pool, a shed, and the porch has trek decking.
JAP1049
Price: $179,500.
Address: 38 Stella Ln., Amsterdam
Bedrooms: 3
Baths: 2
View Slide Show
View On Map
This charming raised ranch style home features an open plan on the top level. Home has a nice kitchen with all appliances, dining room and living room with laminate wood floors throughout. Large master bedroom, plus 2 additional bedrooms, and a full bathroom. The lower level has a family room with a space for a pellet or wood stove, and another bathroom. 2 car attached garage, above ground pool, a shed, and the porch has trek decking.
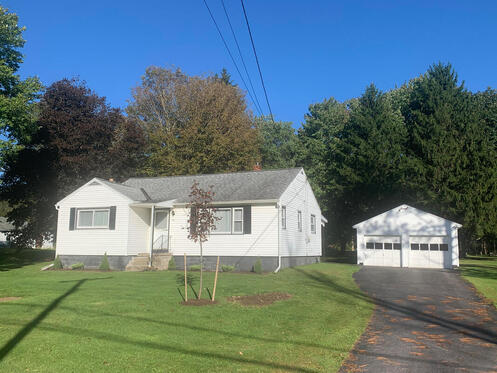
BP 926 SOLD
Price: $167,500
Address: 50 Chuctanunda St., Hagaman
Bedrooms: 3
Baths: 1
View Slide Show
View On Map
Easy one floor living with this 3 bedroom, 1 bath ranch style home on 1.25 acres that backs up to woods and sits adjacent to the Chuctanunda creek. Home has an eat in kitchen with oak cabinets and appliances, a large living room, 3 bedrooms and 1 full tile bathroom. Enclosed back porch, replacement windows, full basement with laundry area, new decking under the roof shingles, amazing yard and a 2 car garage with workshop!
Price: $167,500
Address: 50 Chuctanunda St., Hagaman
Bedrooms: 3
Baths: 1
View Slide Show
View On Map
Easy one floor living with this 3 bedroom, 1 bath ranch style home on 1.25 acres that backs up to woods and sits adjacent to the Chuctanunda creek. Home has an eat in kitchen with oak cabinets and appliances, a large living room, 3 bedrooms and 1 full tile bathroom. Enclosed back porch, replacement windows, full basement with laundry area, new decking under the roof shingles, amazing yard and a 2 car garage with workshop!
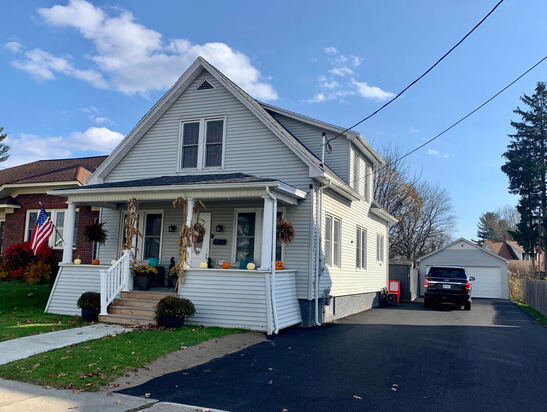
BP 933 SOLD
Price: $174,000.
Address: 453 Locust Avenue, Amsterdam
Bedrooms: 3
Baths: 2
View Slide Show
View On Map
Sweet Cottage style home in a nice neighborhood. Home features an open concept kitchen with light maple cabinets and stainless appliances, breakfast bar with 3 stools, living room and dining room. Living room has recessed lighting, there are 3 bedrooms total, (1 down with sliding barn door, and 2 upstairs), and 2 bathrooms total, one on each floor. Home was completely gutted and has new wiring, plumbing, new windows, central air, 7 year old roof, a paved driveway and 2 car garage. Nice open front porch and an enclosed back porch with a deck off of it.
Price: $174,000.
Address: 453 Locust Avenue, Amsterdam
Bedrooms: 3
Baths: 2
View Slide Show
View On Map
Sweet Cottage style home in a nice neighborhood. Home features an open concept kitchen with light maple cabinets and stainless appliances, breakfast bar with 3 stools, living room and dining room. Living room has recessed lighting, there are 3 bedrooms total, (1 down with sliding barn door, and 2 upstairs), and 2 bathrooms total, one on each floor. Home was completely gutted and has new wiring, plumbing, new windows, central air, 7 year old roof, a paved driveway and 2 car garage. Nice open front porch and an enclosed back porch with a deck off of it.
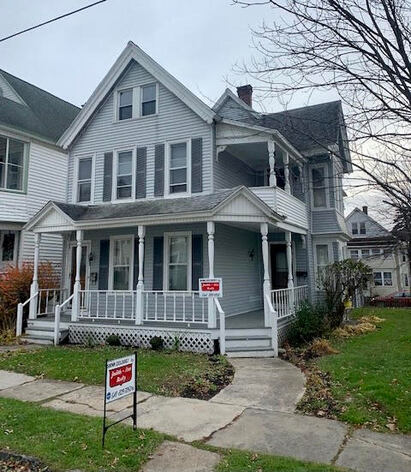
BP 932 SOLD
Price: $139,500
Address: 20 Arnold Ave., Amsterdam
Bedrooms: 3/3
Baths: 1/1
View Slide Show
View On Map
Very well maintained 3/3, (possibly 4), bedroom 2 family home on a corner lot. Each flat is very spacious and has nice kitchens with appliances (up is a Carriage House kitchen), formal dining rooms, living rooms, 3+ bedrooms each and a full bath. The 2nd floor has access to the attic with another 3/4 bathroom. 1st floor kitchen has washer hookup, laundry for 2nd floor is in the very clean basement. Updated electrical boxes, 2 gas hot water furnaces, open front porches, enclosed back porch and a detached 2 car garage!
Price: $139,500
Address: 20 Arnold Ave., Amsterdam
Bedrooms: 3/3
Baths: 1/1
View Slide Show
View On Map
Very well maintained 3/3, (possibly 4), bedroom 2 family home on a corner lot. Each flat is very spacious and has nice kitchens with appliances (up is a Carriage House kitchen), formal dining rooms, living rooms, 3+ bedrooms each and a full bath. The 2nd floor has access to the attic with another 3/4 bathroom. 1st floor kitchen has washer hookup, laundry for 2nd floor is in the very clean basement. Updated electrical boxes, 2 gas hot water furnaces, open front porches, enclosed back porch and a detached 2 car garage!
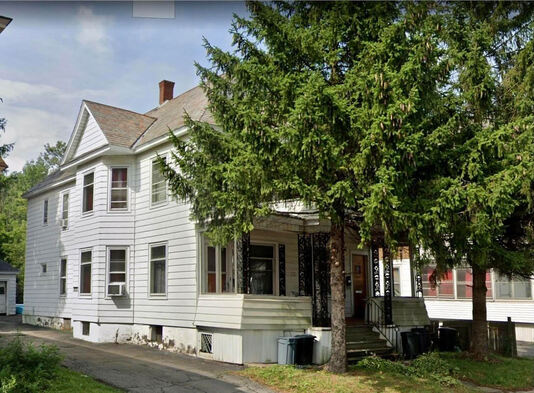
BP 917 SOLD
Price: $125,000.
Address: 216 Church Street, Amsterdam
Bedrooms: 3/3
Baths: 1/1
View Slide Show
View On Map
This nicely updated 2 family house features kitchen with white cabinets, new countertops, and backsplashes, and new refrigerators. Brand new tile bathrooms, 3 bedrooms each with new carpeting and oversized dining rooms, and living rooms with new laminate flooring. All has been freshly painted, back porch with laundry hookups, clean full basement, and attic, open front porches, enclosed back porches, and a 2 car garage. Nice neighborhood!
Price: $125,000.
Address: 216 Church Street, Amsterdam
Bedrooms: 3/3
Baths: 1/1
View Slide Show
View On Map
This nicely updated 2 family house features kitchen with white cabinets, new countertops, and backsplashes, and new refrigerators. Brand new tile bathrooms, 3 bedrooms each with new carpeting and oversized dining rooms, and living rooms with new laminate flooring. All has been freshly painted, back porch with laundry hookups, clean full basement, and attic, open front porches, enclosed back porches, and a 2 car garage. Nice neighborhood!
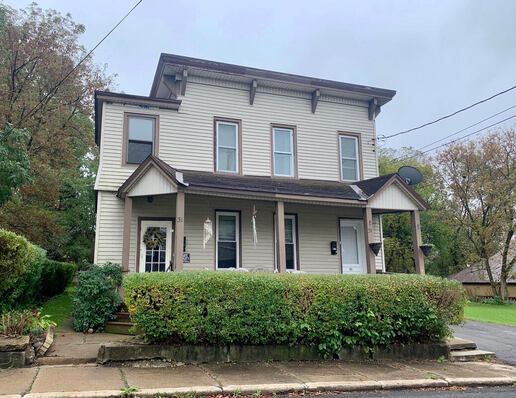
BP 929 SOLD
Price: $82,000.
Address: 33 Voorhees St., Amsterdam
Bedrooms: 3/3
Baths: 1/1
View Slide Show
View On Map
Nice 2 family home that sits on a quiet dead end street. Each flat has spacious eat in kitchens, dining rooms, living rooms, 3 bedrooms and 1 bath each with laundry hookups. Pressure treated deck off the back, replacement windows, new roof, Carrier furnaces, 2 breaker boxes and a 2 car garage. Vacant lot next door can be purchased at an additional price. Call for details.
Price: $82,000.
Address: 33 Voorhees St., Amsterdam
Bedrooms: 3/3
Baths: 1/1
View Slide Show
View On Map
Nice 2 family home that sits on a quiet dead end street. Each flat has spacious eat in kitchens, dining rooms, living rooms, 3 bedrooms and 1 bath each with laundry hookups. Pressure treated deck off the back, replacement windows, new roof, Carrier furnaces, 2 breaker boxes and a 2 car garage. Vacant lot next door can be purchased at an additional price. Call for details.
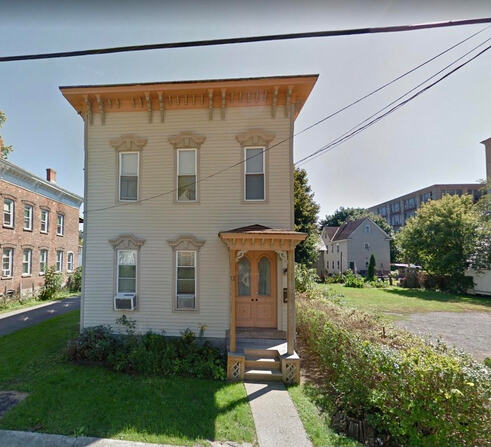
JAP 1045 SOLD
Price: $75,900.
Address: 12 Elk St., Amsterdam
Bedrooms: 2/3
Baths: 1/1
View On Map
Great condition 2 family is a great investment or rental income. Each had kitchens, dining rooms, living rooms, (down has double living room), 2 and 3 bedrooms, and a full bath each. Newer rubber roof, vinyl sided, full basement, driveway, and 3 car lot!
Price: $75,900.
Address: 12 Elk St., Amsterdam
Bedrooms: 2/3
Baths: 1/1
View On Map
Great condition 2 family is a great investment or rental income. Each had kitchens, dining rooms, living rooms, (down has double living room), 2 and 3 bedrooms, and a full bath each. Newer rubber roof, vinyl sided, full basement, driveway, and 3 car lot!
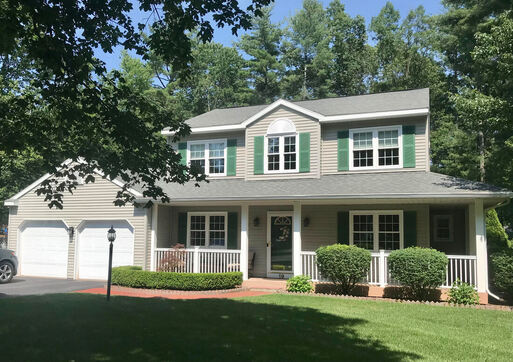
JAP 1043 SOLD
Price: $449,900.
Address: 19 Tiffany Place, Saratoga
Bedrooms: 3
Baths: 2 1/2
View Slide Show
View On Map
Immaculate Colonial style house in a beautiful neighborhood features an open kitchen with new stainless appliances, dining area right off the kitchen, and living room with a gas fireplace. Formal dining room, a den or family room in the front of the house, 1/2 bathroom, and laundry room all on the first floor. 2nd floor features a large landing area, 3 bedrooms, including a master suite with its own full bath, and another full bathroom. Hardwood floors throughout, a finished lower level family room, and a 2 car attached garage with extra storage area. The front of the house is beautifully landscaped and has an open, wrap around porch. Beautiful 3 season room off of the back of the house has a tile floor, electric fireplace, skylights, and sliding glass doors out to a Trex deck. Walk down the stairs from the deck to a paver patio and out to the spacious, private backyard with a storage shed and irrigation system to keep your lawn green! Move right into this well take care of house and enjoy!
*Zillow is stating this property is on 1.97 acres and this is incorrect. The property size is .36 of an acre with 101' of frontage*
Price: $449,900.
Address: 19 Tiffany Place, Saratoga
Bedrooms: 3
Baths: 2 1/2
View Slide Show
View On Map
Immaculate Colonial style house in a beautiful neighborhood features an open kitchen with new stainless appliances, dining area right off the kitchen, and living room with a gas fireplace. Formal dining room, a den or family room in the front of the house, 1/2 bathroom, and laundry room all on the first floor. 2nd floor features a large landing area, 3 bedrooms, including a master suite with its own full bath, and another full bathroom. Hardwood floors throughout, a finished lower level family room, and a 2 car attached garage with extra storage area. The front of the house is beautifully landscaped and has an open, wrap around porch. Beautiful 3 season room off of the back of the house has a tile floor, electric fireplace, skylights, and sliding glass doors out to a Trex deck. Walk down the stairs from the deck to a paver patio and out to the spacious, private backyard with a storage shed and irrigation system to keep your lawn green! Move right into this well take care of house and enjoy!
*Zillow is stating this property is on 1.97 acres and this is incorrect. The property size is .36 of an acre with 101' of frontage*
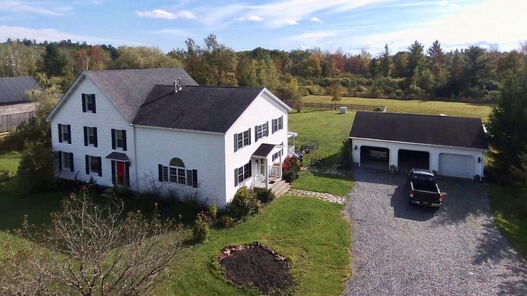
BP 912 SOLD
Price: $369,000.
Address: 199 Red School House Road, Johnstown
Bedrooms: 5
Baths: 3 1/2
View Slide Show
View On Map
A rare find with this 5 bedroom, 3 1/2 bath country Farmhouse set on 79 acres in the foothills of the Adirondacks! It's a great hobby horse farm with an Amish-made barn with insulated tack room, full hay storage above with inside and outside hay doors. The barn can hold 7 horses and has water to it. Outdoor riding arena, fenced-in areas, and pastures. The home has a large white kitchen, formal dining room, an office, a loft overlooking the huge family room with a cathedral ceiling, stone fireplace, atrium windows, and hardwood floors. 2 bedrooms on the first floor, including a master, and the second floor has 3 more bedrooms, also including a master suite. 3 season porch, deck off of the back, an outdoor wood-burning furnace, and a large 3 car garage.
Price: $369,000.
Address: 199 Red School House Road, Johnstown
Bedrooms: 5
Baths: 3 1/2
View Slide Show
View On Map
A rare find with this 5 bedroom, 3 1/2 bath country Farmhouse set on 79 acres in the foothills of the Adirondacks! It's a great hobby horse farm with an Amish-made barn with insulated tack room, full hay storage above with inside and outside hay doors. The barn can hold 7 horses and has water to it. Outdoor riding arena, fenced-in areas, and pastures. The home has a large white kitchen, formal dining room, an office, a loft overlooking the huge family room with a cathedral ceiling, stone fireplace, atrium windows, and hardwood floors. 2 bedrooms on the first floor, including a master, and the second floor has 3 more bedrooms, also including a master suite. 3 season porch, deck off of the back, an outdoor wood-burning furnace, and a large 3 car garage.
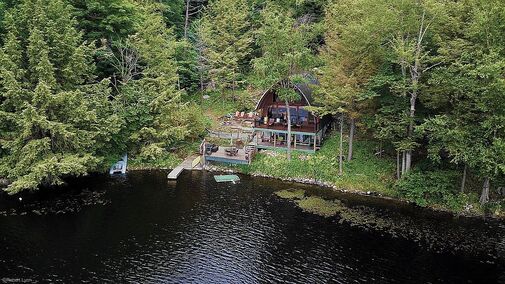
BP 909 SOLD
Price: $379,000.
Address: 185 N. Shore Rd. Caroga Lake
Bedrooms: 4
Baths: 2
View Slide Show
View On Map
Unique bow roof camp with floor to ceiling windows that provide an open view of West Caroga Lake! The camps top level has an open kitchen, dining area, and living area with a new wood stove and a walk-out Trex deck to sit on and enjoy the peace and tranquility of the lake. This level also has 3 bedrooms, (1 on the main level and 2 up in the loft), and 1 full bath. The lower level is 4 season ready and features a kitchenette, open living area, 1 bedroom, 1 bathroom, and utility area. There is also a covered deck on this level, along with another deck off of it right up close to the lake and the dock! All this sits on .81 of an acre.
Enjoy a variety of summer and winter activities including swimming, fishing, canoeing, boating, ice fishing, snowshoeing and so much more! The camp has 145' water frontage and West Caroga Lake is connected to East Caroga Lake through a navigable channel!
Price: $379,000.
Address: 185 N. Shore Rd. Caroga Lake
Bedrooms: 4
Baths: 2
View Slide Show
View On Map
Unique bow roof camp with floor to ceiling windows that provide an open view of West Caroga Lake! The camps top level has an open kitchen, dining area, and living area with a new wood stove and a walk-out Trex deck to sit on and enjoy the peace and tranquility of the lake. This level also has 3 bedrooms, (1 on the main level and 2 up in the loft), and 1 full bath. The lower level is 4 season ready and features a kitchenette, open living area, 1 bedroom, 1 bathroom, and utility area. There is also a covered deck on this level, along with another deck off of it right up close to the lake and the dock! All this sits on .81 of an acre.
Enjoy a variety of summer and winter activities including swimming, fishing, canoeing, boating, ice fishing, snowshoeing and so much more! The camp has 145' water frontage and West Caroga Lake is connected to East Caroga Lake through a navigable channel!
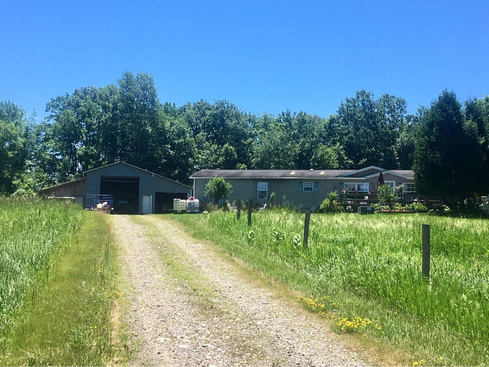
BP 717 SOLD
Price: $225,000.
Address: 562 Queen Ann Rd., T/O Florida
Bedrooms: 3
Baths: 2
View Slide Show
View On Map
29.40 acres of privacy included with this well kept manufactured home. Home sits high on a hill and features an eat in kitchen with pellet stove, dining room and living room with vaulted ceiling and wood burning fireplace. 3 bedrooms, (master has pellet stove and it's own bath with jacuzzi tub), 2 bath, an office and large pressure treated deck off the back. Pole barn on the lower portion of the property, equipment building with a work shop and a stall behind it. Fence posts in the ground for turn-outs.
Price: $225,000.
Address: 562 Queen Ann Rd., T/O Florida
Bedrooms: 3
Baths: 2
View Slide Show
View On Map
29.40 acres of privacy included with this well kept manufactured home. Home sits high on a hill and features an eat in kitchen with pellet stove, dining room and living room with vaulted ceiling and wood burning fireplace. 3 bedrooms, (master has pellet stove and it's own bath with jacuzzi tub), 2 bath, an office and large pressure treated deck off the back. Pole barn on the lower portion of the property, equipment building with a work shop and a stall behind it. Fence posts in the ground for turn-outs.
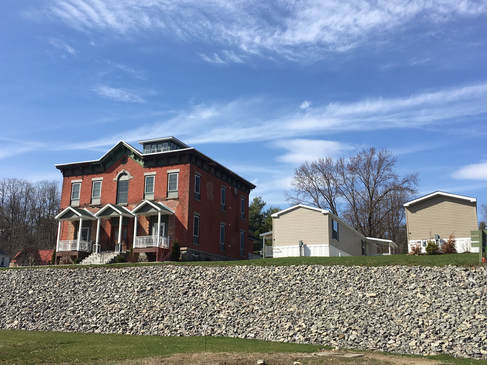
BP 707 SOLD
Price: $475,000.
Address: 2 W. Prospect St. Fonda
View Slide Show
View On Map
Brick 5 unit has been completely gutted and remodeled! 4 units are complete with new kitchens, open concept dining and living rooms with exposed brick. Each have 1 bedroom and a new full bathroom.
Common areas have raised panel molding, restored stair case and stamped concrete side walks. Antique style light fixtures, security cameras, parking area, and each unit has central air. Building has all new wiring, heating systems and windows. Walk up attic and full basement. Property also included 6 trailer pads, 3 that have newer 2 bedroom trailers on them and are owned and rented by the current seller. Call for more information.
Price: $475,000.
Address: 2 W. Prospect St. Fonda
View Slide Show
View On Map
Brick 5 unit has been completely gutted and remodeled! 4 units are complete with new kitchens, open concept dining and living rooms with exposed brick. Each have 1 bedroom and a new full bathroom.
Common areas have raised panel molding, restored stair case and stamped concrete side walks. Antique style light fixtures, security cameras, parking area, and each unit has central air. Building has all new wiring, heating systems and windows. Walk up attic and full basement. Property also included 6 trailer pads, 3 that have newer 2 bedroom trailers on them and are owned and rented by the current seller. Call for more information.
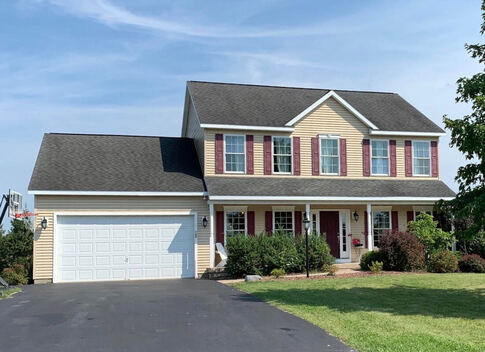
JAP 1026 SOLD
Price: $289,900.
Address: 102 Barbara Ln., Amsterdam
Bedrooms: 4
Baths: 2 1/2
View Slide Show
View On Map
Do you love the Scarsdale model in Mohawk Hills? Well here is one all ready for you to move right in! Home has an open concept kitchen, dining area, and living room. Kitchen has a breakfast bar and appliances included, there is a sliding glass door off the dining area that leads out to a beautiful Trex deck and back yard! Living room has a hardwood flooring and a gas fireplace and there is a formal dining room with hardwood flooring and a family room or den. 1st floor also has a laundry room and 1/2 bathroom. Upstairs, there are 4 good sized bedrooms and 2 full bathrooms, including a master bedroom with its own full bath and large closet. 2 car attached garage, open front porch, and mature landscaping.
Price: $289,900.
Address: 102 Barbara Ln., Amsterdam
Bedrooms: 4
Baths: 2 1/2
View Slide Show
View On Map
Do you love the Scarsdale model in Mohawk Hills? Well here is one all ready for you to move right in! Home has an open concept kitchen, dining area, and living room. Kitchen has a breakfast bar and appliances included, there is a sliding glass door off the dining area that leads out to a beautiful Trex deck and back yard! Living room has a hardwood flooring and a gas fireplace and there is a formal dining room with hardwood flooring and a family room or den. 1st floor also has a laundry room and 1/2 bathroom. Upstairs, there are 4 good sized bedrooms and 2 full bathrooms, including a master bedroom with its own full bath and large closet. 2 car attached garage, open front porch, and mature landscaping.
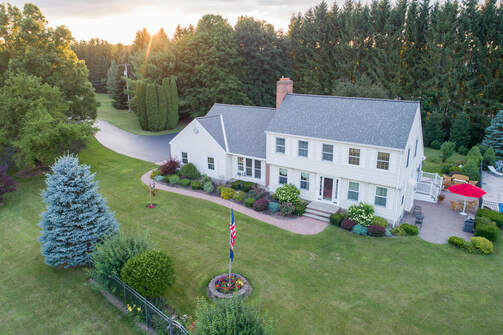
JAP 1029 SOLD
Price: $389,900.
Address: 138 First Avenue, Tribes Hill
Bedrooms: 4
Baths: 3 1/2
View On Slide Show
View On Map
Absolutely gorgeous Colonial home situated on 5.40 beautifully landscaped acres! Home features a custom wood mode kitchen with granite countertops, GE Cafe stainless steel appliances, and an adjacent breakfast nook. Bright formal dining room with a sliding glass door out to the patio and pool area. Formal living room off of the dining room with a gas fireplace, an office/den with pellet stove, and a family room with a gas fireplace and great built-in shelves. The first floor has mostly hardwood flooring throughout, a front door leading to a center hallway, half bathroom, and a laundry room. Upstairs there are 4 bedrooms, including 2 master suites, and 3 full bathrooms. One master suite includes a large walk-in California Closet and a full tile bathroom with a large stand-up glass shower and jacuzzi tub. Basement level has a finished area that includes a family room, workout area, and play area. Separate utility section of the basement, an attached 3 car garage, and attic storage. Fenced in inground pool, beautiful garden beds, paver sidewalks, and mature trees for privacy. Award winning Fonda Fultonville schools.
*Broker owned home*
Price: $389,900.
Address: 138 First Avenue, Tribes Hill
Bedrooms: 4
Baths: 3 1/2
View On Slide Show
View On Map
Absolutely gorgeous Colonial home situated on 5.40 beautifully landscaped acres! Home features a custom wood mode kitchen with granite countertops, GE Cafe stainless steel appliances, and an adjacent breakfast nook. Bright formal dining room with a sliding glass door out to the patio and pool area. Formal living room off of the dining room with a gas fireplace, an office/den with pellet stove, and a family room with a gas fireplace and great built-in shelves. The first floor has mostly hardwood flooring throughout, a front door leading to a center hallway, half bathroom, and a laundry room. Upstairs there are 4 bedrooms, including 2 master suites, and 3 full bathrooms. One master suite includes a large walk-in California Closet and a full tile bathroom with a large stand-up glass shower and jacuzzi tub. Basement level has a finished area that includes a family room, workout area, and play area. Separate utility section of the basement, an attached 3 car garage, and attic storage. Fenced in inground pool, beautiful garden beds, paver sidewalks, and mature trees for privacy. Award winning Fonda Fultonville schools.
*Broker owned home*
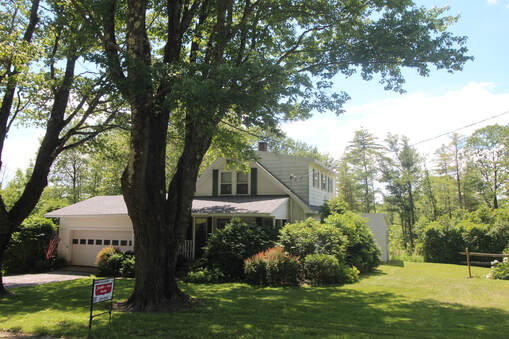
BP 889 SOLD
Price: $199,000.
Address: 462 Sacandaga Rd., Town of Perth
Bedrooms: 3
Baths: 1 1/2
View Slide Show
View On Map
Quaint country farmhouse set on a park-like 10.8 acre parcel that backs up to 1000's of acres of woods and farmland. Inside it has a sweet floor plan with a double living room, a dining room with a wood stove and a built-in hutch, large kitchen with white cabinets and appliances, and a full bathroom on the first floor. Upstairs has 3 bedrooms including a den/office area, and there is a half bathroom. Off the back is a large enclosed back porch, open front porch and an attached 2 car garage.
Price: $199,000.
Address: 462 Sacandaga Rd., Town of Perth
Bedrooms: 3
Baths: 1 1/2
View Slide Show
View On Map
Quaint country farmhouse set on a park-like 10.8 acre parcel that backs up to 1000's of acres of woods and farmland. Inside it has a sweet floor plan with a double living room, a dining room with a wood stove and a built-in hutch, large kitchen with white cabinets and appliances, and a full bathroom on the first floor. Upstairs has 3 bedrooms including a den/office area, and there is a half bathroom. Off the back is a large enclosed back porch, open front porch and an attached 2 car garage.
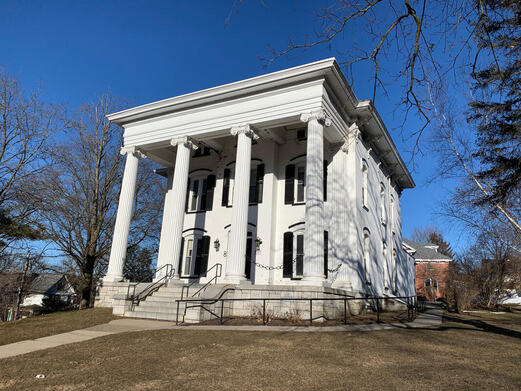
BP 925 SOLD
Price: $145,000.
Address: 8 Northampton Rd., Amsterdam
Bedrooms: 5+
Baths: 3
View Slide Show
View On Map
Former health care facility with this stately Greek Revival building with magnificent wooded columns and a laid stone fence around the perimeter of the property. The first floor has a reception area, waiting room, central hallway leading to 6 offices/bedrooms, and 2 1/2 baths and 3 marble fireplaces. The second floor has a large landing area with 6 offices/bedrooms off of it, 1 1/2 baths and a storage area. There is a partially finished third floor. The building has a full basement, zoned forced air heat on the 1st and 2nd floor, a large paved parking lot, and updated electric. Many legal permissible uses as per city zoning ordinance.
Price: $145,000.
Address: 8 Northampton Rd., Amsterdam
Bedrooms: 5+
Baths: 3
View Slide Show
View On Map
Former health care facility with this stately Greek Revival building with magnificent wooded columns and a laid stone fence around the perimeter of the property. The first floor has a reception area, waiting room, central hallway leading to 6 offices/bedrooms, and 2 1/2 baths and 3 marble fireplaces. The second floor has a large landing area with 6 offices/bedrooms off of it, 1 1/2 baths and a storage area. There is a partially finished third floor. The building has a full basement, zoned forced air heat on the 1st and 2nd floor, a large paved parking lot, and updated electric. Many legal permissible uses as per city zoning ordinance.
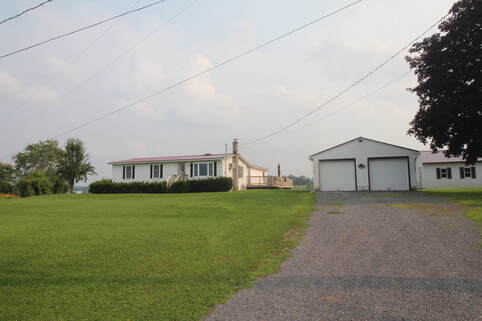
BP 920 SOLD
Price: $195,000.
Address: 491 Snooks Crns. Rd., T/O Florida
Bedrooms: 3
Baths: 2
View Slide Show
View On Map
Country boy special with this well-maintained Ranch on a 3.80 acre parcel with a postcard backyard!
Home has a great floor plan with a new light maple kitchen with tile backsplash, under cabinet lighting and appliances included. Separate dining area and spacious living room with laminate flooring. Large master suite off the back with double closets, sliding glass door to the pressure treated wrap-around deck, and a total of 3 bedrooms and 2 full bathrooms. 2+ car garage with workshop, and an insulated 3 stall horse barn. Fonda Fultonville schools.
Price: $195,000.
Address: 491 Snooks Crns. Rd., T/O Florida
Bedrooms: 3
Baths: 2
View Slide Show
View On Map
Country boy special with this well-maintained Ranch on a 3.80 acre parcel with a postcard backyard!
Home has a great floor plan with a new light maple kitchen with tile backsplash, under cabinet lighting and appliances included. Separate dining area and spacious living room with laminate flooring. Large master suite off the back with double closets, sliding glass door to the pressure treated wrap-around deck, and a total of 3 bedrooms and 2 full bathrooms. 2+ car garage with workshop, and an insulated 3 stall horse barn. Fonda Fultonville schools.
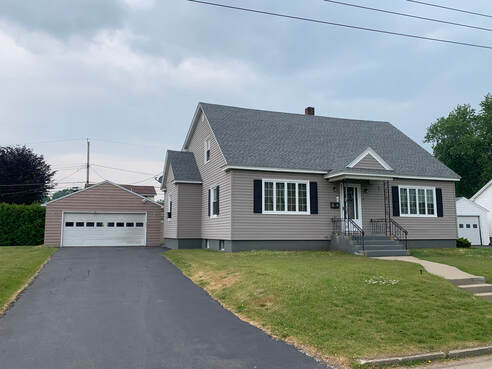
BP 906 SOLD
Price: $178,500.
Address: 29 Stella Lane, Amsterdam
Bedrooms: 3
Baths: 1
View Slide Show
View On Map
If you're in the market for easy one floor living this 1,418 square foot ranch is for you! It has an updated kitchen with light maple cabinets, granite counter tops and a center island. There is also an eat in area right off the kitchen, large living room, a central hallway with 3 spacious bedrooms, and an updated full bathroom with a new subway tile. First floor laundry room off the kitchen, attached garage, and a full basement that can be converted for more living space. Off the kitchen there is a private patio area and deck, amazing yard, and a storage shed for additional storage! Great yard and neighborhood and this one won't last long!
Price: $178,500.
Address: 29 Stella Lane, Amsterdam
Bedrooms: 3
Baths: 1
View Slide Show
View On Map
If you're in the market for easy one floor living this 1,418 square foot ranch is for you! It has an updated kitchen with light maple cabinets, granite counter tops and a center island. There is also an eat in area right off the kitchen, large living room, a central hallway with 3 spacious bedrooms, and an updated full bathroom with a new subway tile. First floor laundry room off the kitchen, attached garage, and a full basement that can be converted for more living space. Off the kitchen there is a private patio area and deck, amazing yard, and a storage shed for additional storage! Great yard and neighborhood and this one won't last long!
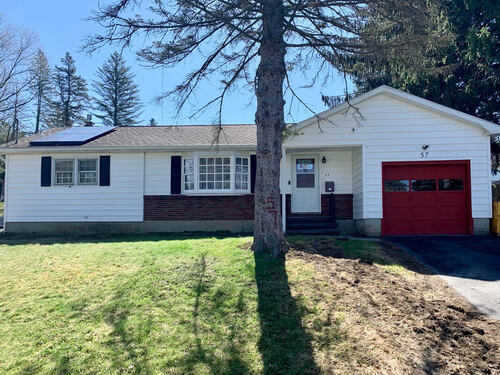
JB 283 SOLD
Price: $159,900.
Address: 57 Fairmont Ave., Amsterdam
Bedrooms: 3
Baths: 1 1/2
View Slide Show
View On Map
Ranch style home featuring an updated kitchen with eat in area and sliding glass doors out to the deck and back yard. A large, bright living room, 3 bedrooms and 1 1/2 bathrooms total. Lower level has a family room with gas fireplace, and a bar. Hardwood floors in most rooms, new doors inside and out, updated windows and newer roof. 1 car attached garage.
Price: $159,900.
Address: 57 Fairmont Ave., Amsterdam
Bedrooms: 3
Baths: 1 1/2
View Slide Show
View On Map
Ranch style home featuring an updated kitchen with eat in area and sliding glass doors out to the deck and back yard. A large, bright living room, 3 bedrooms and 1 1/2 bathrooms total. Lower level has a family room with gas fireplace, and a bar. Hardwood floors in most rooms, new doors inside and out, updated windows and newer roof. 1 car attached garage.
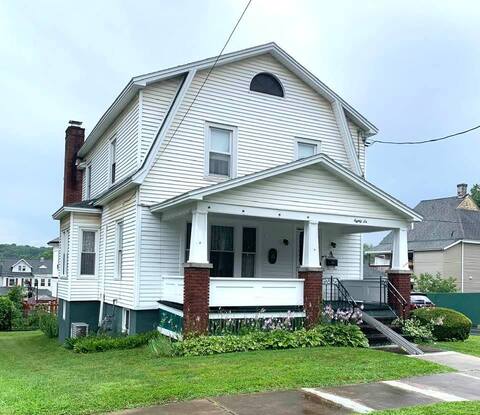
VG 30 SOLD
Price: $159,000.
Address: 86 Stewart St, Amsterdam
Bedrooms: 3
Baths: 1 1/2
View Slide Show
View On Map
Excellent condition Colonial style home situated in a nice neighborhood. Home features an eat in kitchen with tile floor and appliances, dining area, double living room, with stone fireplace and slider out to a back deck. 3 total bedrooms, 1 1/2 baths, nice entrance foyer, full basement, open front porch, and a large 2 car garage!
Price: $159,000.
Address: 86 Stewart St, Amsterdam
Bedrooms: 3
Baths: 1 1/2
View Slide Show
View On Map
Excellent condition Colonial style home situated in a nice neighborhood. Home features an eat in kitchen with tile floor and appliances, dining area, double living room, with stone fireplace and slider out to a back deck. 3 total bedrooms, 1 1/2 baths, nice entrance foyer, full basement, open front porch, and a large 2 car garage!
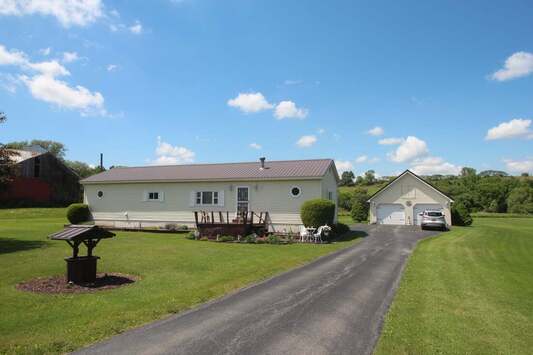
EC 1 SOLD
Price: $124,500
Address: 318 Hartley Rd., Amsterdam
Bedrooms: 2
Baths: 1 1/2
View Slide Show
View On Map
No home improvement needed with this country boy or girl special! A-1 condition home on a 1.8 acre parcel that is surrounded by a sea of farmland and woods! You can watch the deer and turkeys in the back yard each night from the deck. Inside it has a large eat in kitchen with appliances, there is an oversized living room with a gas woodstove from Pine Lake stoves. There are two spacious bedrooms, 1.5 baths, and the full bathroom has a laundry area. There is also a two detached garage built in 1995 with a pull down storage area. Garage is insulated and heated, and the yard is a nature lovers paradise with flower beds and landscaping! Fonda Fultonville school district.
Price: $124,500
Address: 318 Hartley Rd., Amsterdam
Bedrooms: 2
Baths: 1 1/2
View Slide Show
View On Map
No home improvement needed with this country boy or girl special! A-1 condition home on a 1.8 acre parcel that is surrounded by a sea of farmland and woods! You can watch the deer and turkeys in the back yard each night from the deck. Inside it has a large eat in kitchen with appliances, there is an oversized living room with a gas woodstove from Pine Lake stoves. There are two spacious bedrooms, 1.5 baths, and the full bathroom has a laundry area. There is also a two detached garage built in 1995 with a pull down storage area. Garage is insulated and heated, and the yard is a nature lovers paradise with flower beds and landscaping! Fonda Fultonville school district.
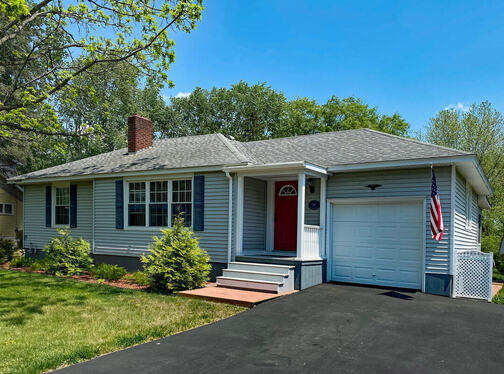
JAP 1041 SOLD
Price: $159,000.
Address: 1381 Midline Rd., Amsterdam
Bedrooms: 2+
Baths: 1
View On Slide Show
View On Map
Newly renovated Ranch style home is move-in ready with charming architectural details and a long list of family-friendly features! The home has an oak eat-in kitchen with wainscoting, a coffee bar, and a pantry. Living room with stone wood-burning fireplace with a nice architectural mantel. 2 + bedrooms with ceiling fans and nice sized closets, 1 full tile bathroom, and a great screened-in back porch and patio. On the lower level, there is an open family room/rec. room, with electric fireplace and seperate room that could be a 3rd bedroom or an office. There is also a laundry area with cabinets, counter space, and a wall-mounted ironing board. Multiple walk-in storage spaces, updated windows and doors, and hardwood floors throughout. Attached insulated garage with built-in shelving, a covered front entrance, a mini barn storage building, and a large, secluded backyard!
Price: $159,000.
Address: 1381 Midline Rd., Amsterdam
Bedrooms: 2+
Baths: 1
View On Slide Show
View On Map
Newly renovated Ranch style home is move-in ready with charming architectural details and a long list of family-friendly features! The home has an oak eat-in kitchen with wainscoting, a coffee bar, and a pantry. Living room with stone wood-burning fireplace with a nice architectural mantel. 2 + bedrooms with ceiling fans and nice sized closets, 1 full tile bathroom, and a great screened-in back porch and patio. On the lower level, there is an open family room/rec. room, with electric fireplace and seperate room that could be a 3rd bedroom or an office. There is also a laundry area with cabinets, counter space, and a wall-mounted ironing board. Multiple walk-in storage spaces, updated windows and doors, and hardwood floors throughout. Attached insulated garage with built-in shelving, a covered front entrance, a mini barn storage building, and a large, secluded backyard!
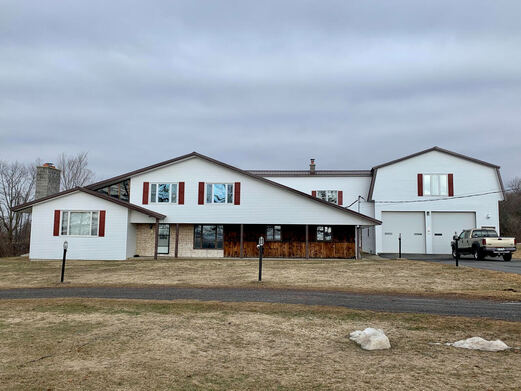
BP 907 SOLD
Price: $349,500.
Address: 703 Thayer Road, Amsterdam
Bedrooms: 5
Baths: 3
View Slide Show
View On Map
Huge family room with bar, 5 bedrooms, 3 baths, and over 3,000 square feet are just a few features that make this Chalet home on a 2.8 acre parcel so unique! Inside it has a Carriage House kitchen with stainless appliances, a formal dining room, and a two tiered living room with a fireplace with a pellet stove insert. There is a weight room with all the equipment included, theatre room, 5 year old above ground pool, a 4+ car garage, and a 4 car garage with a lift and everything you need to make it the perfect man cave! It is quite the residence that deserves your immediate attention!
Price: $349,500.
Address: 703 Thayer Road, Amsterdam
Bedrooms: 5
Baths: 3
View Slide Show
View On Map
Huge family room with bar, 5 bedrooms, 3 baths, and over 3,000 square feet are just a few features that make this Chalet home on a 2.8 acre parcel so unique! Inside it has a Carriage House kitchen with stainless appliances, a formal dining room, and a two tiered living room with a fireplace with a pellet stove insert. There is a weight room with all the equipment included, theatre room, 5 year old above ground pool, a 4+ car garage, and a 4 car garage with a lift and everything you need to make it the perfect man cave! It is quite the residence that deserves your immediate attention!
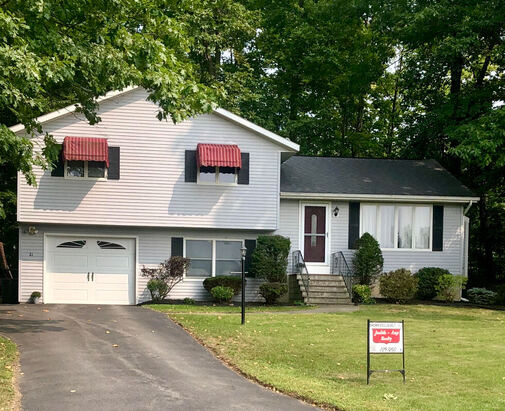
SOLD
JB 281
Price: $182,000.
Address: 21 Village Lane North, Amsterdam
Bedrooms: 3
Baths: 1 1/2
View Slide Show
View On Map
Owners are very open to offers on this spacious split level home in a super neighborhood on a large 145' x 261.4' lot, as per deed! The main level of the home has a nice kitchen with granite countertops, an eat-in area, and all appliances. Formal dining room with hardwood flooring has a sliding glass door out to a deck and large, fenced in, private back yard. Living room with hardwood flooring, an electric fireplace, and a big bright, bow window in front. The upper level has 3 good sized bedrooms with closets and a full bath with new vanity. The lower, (ground), level has a family room, 1/2 bathroom, a door out to the attached garage, and a mudroom with a door out to the back yard. On the lowest level, there is a 2nd family room with a full bar and area where the washer and dryer are located! Gas hot air heat, central air conditioning, 1 car attached garage, large front yard, and all situated in a beautiful setting!!
JB 281
Price: $182,000.
Address: 21 Village Lane North, Amsterdam
Bedrooms: 3
Baths: 1 1/2
View Slide Show
View On Map
Owners are very open to offers on this spacious split level home in a super neighborhood on a large 145' x 261.4' lot, as per deed! The main level of the home has a nice kitchen with granite countertops, an eat-in area, and all appliances. Formal dining room with hardwood flooring has a sliding glass door out to a deck and large, fenced in, private back yard. Living room with hardwood flooring, an electric fireplace, and a big bright, bow window in front. The upper level has 3 good sized bedrooms with closets and a full bath with new vanity. The lower, (ground), level has a family room, 1/2 bathroom, a door out to the attached garage, and a mudroom with a door out to the back yard. On the lowest level, there is a 2nd family room with a full bar and area where the washer and dryer are located! Gas hot air heat, central air conditioning, 1 car attached garage, large front yard, and all situated in a beautiful setting!!
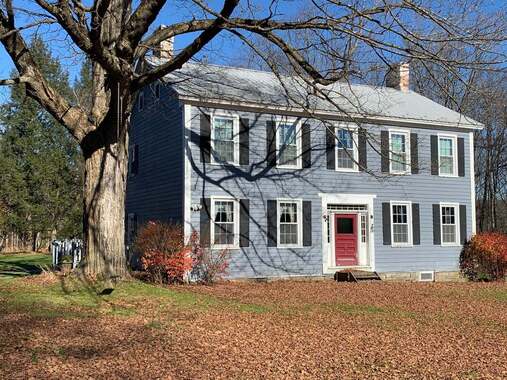
BP 904 SOLD
Price: $294,500.
Address: 115 Circle Dr.,Johnstown
Bedrooms: 3
Baths: 1 1/2
View Slide Show
View On Map
View Land Map
If you're in love with yesteryear call us to inspect this 1810 Center Hall Colonial that is tucked away in a private country setting on approximately 54+ acres of land! It has a tree-lined driveway, you can pick the blueberries in the mature berry patch next summer, and enjoy quiet evenings next to the private outdoor fireplace in the back yard! The home features an oversized formal living room with a brick wood-burning fireplace with the metal swing bar from 1810 to cook on! There is a formal dining room with a butler's pantry, kitchen that is open to a family room that overlooks the back yard. Upstairs has 3 spacious bedrooms including the large master bedroom with an adjacent den area. There is a total of 1 1/2 bathrooms and a great sunroom off the back.
The home also comes with two post and beam barns, and the land is teeming with wildlife including deer and turkeys! And did we mention it is in the Broadalbin Perth School district! Owner is motivated and wants offers!
Price: $294,500.
Address: 115 Circle Dr.,Johnstown
Bedrooms: 3
Baths: 1 1/2
View Slide Show
View On Map
View Land Map
If you're in love with yesteryear call us to inspect this 1810 Center Hall Colonial that is tucked away in a private country setting on approximately 54+ acres of land! It has a tree-lined driveway, you can pick the blueberries in the mature berry patch next summer, and enjoy quiet evenings next to the private outdoor fireplace in the back yard! The home features an oversized formal living room with a brick wood-burning fireplace with the metal swing bar from 1810 to cook on! There is a formal dining room with a butler's pantry, kitchen that is open to a family room that overlooks the back yard. Upstairs has 3 spacious bedrooms including the large master bedroom with an adjacent den area. There is a total of 1 1/2 bathrooms and a great sunroom off the back.
The home also comes with two post and beam barns, and the land is teeming with wildlife including deer and turkeys! And did we mention it is in the Broadalbin Perth School district! Owner is motivated and wants offers!
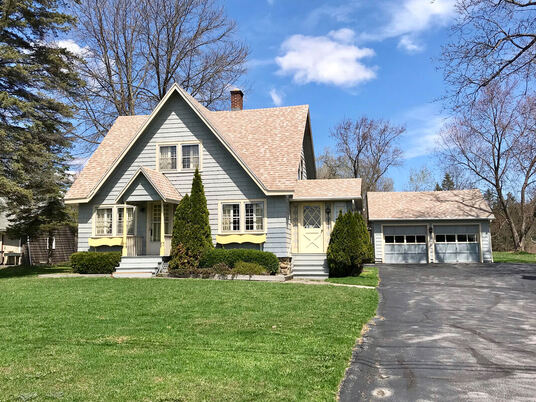
JB 282 SOLD
Price: $169,900.
Address: 2417 St. Hwy. 67, Johnstown
Bedrooms: 3
Baths: 1 1/2
View Slide Show
View On Map
Adorable Cape Cod style home situated on a beautiful 2.80 acres. The home's downstairs features an updated eat in kitchen with appliances, formal dining room and living room, (appears to be hardwood flooring under the carpet), a den / office and great enclosed side porch off of the dining room. There are 3 bedrooms and a full bathroom upstairs, a 1/2 bath downstairs, large screened in area in the back, gorgeous yard and, a 2 car garage. Home just had the septic redone and added all new leach fields.
Price: $169,900.
Address: 2417 St. Hwy. 67, Johnstown
Bedrooms: 3
Baths: 1 1/2
View Slide Show
View On Map
Adorable Cape Cod style home situated on a beautiful 2.80 acres. The home's downstairs features an updated eat in kitchen with appliances, formal dining room and living room, (appears to be hardwood flooring under the carpet), a den / office and great enclosed side porch off of the dining room. There are 3 bedrooms and a full bathroom upstairs, a 1/2 bath downstairs, large screened in area in the back, gorgeous yard and, a 2 car garage. Home just had the septic redone and added all new leach fields.
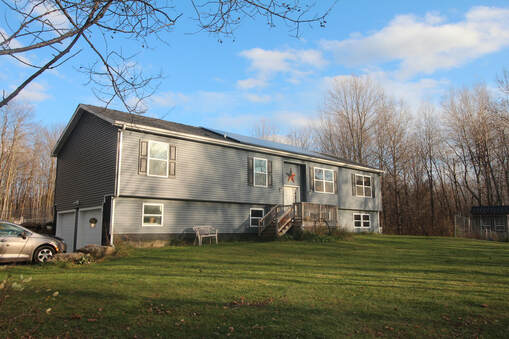
BP 773 SOLD
Price: $224,000.
Address: 140 Belfance Rd., T/O Amsterdam
Bedrooms: 4
Baths: 2 1/2
View Slide Show
View On Map
Almost new raised ranch style home with 2,464 sq. ft. of living space. Home features open concept, kitchen with appliances and center island, dining area and living room. 4 bedrooms including a master suite with its own bathroom. 2 1/2 baths total, including one in the large basement that would make a great family room! Deck off of the back of the house, fenced in yard that backs up to the woods, a shed, chicken coop and a 2 car attached garage. House comes with a 1.60 acre lot, that the house sits on, along with another 2.80 acre lot right next door!
Price: $224,000.
Address: 140 Belfance Rd., T/O Amsterdam
Bedrooms: 4
Baths: 2 1/2
View Slide Show
View On Map
Almost new raised ranch style home with 2,464 sq. ft. of living space. Home features open concept, kitchen with appliances and center island, dining area and living room. 4 bedrooms including a master suite with its own bathroom. 2 1/2 baths total, including one in the large basement that would make a great family room! Deck off of the back of the house, fenced in yard that backs up to the woods, a shed, chicken coop and a 2 car attached garage. House comes with a 1.60 acre lot, that the house sits on, along with another 2.80 acre lot right next door!
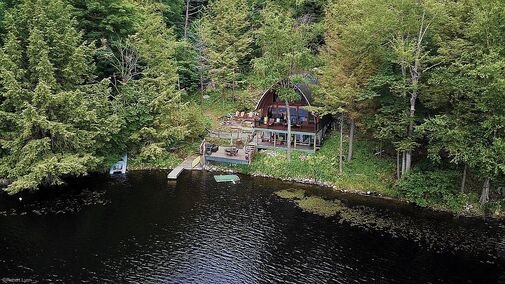
BP 909 SOLD
Price: $379,000.
Address: 185 N. Shore Rd. Caroga Lake
Bedrooms: 4
Baths: 2
View Slide Show
View On Map
Unique bow roof camp with floor to ceiling windows that provide an open view of West Caroga Lake! The camps top level has an open kitchen, dining area and living area with a new wood stove and a walk out trex deck to sit on and enjoy the peace and tranquility of the lake. This level also has 3 bedrooms, (1 on the main level and 2 up in the loft), and 1 full bath. The lower level is 4 season ready and features a kitchenette, open living area, 1 bedroom, 1 bathroom and utility area. There is also a covered deck on this level, along with another deck off of it right up close to the lake and the dock! All this sit on .81 of an acre.
Enjoy a variety of summer and winter activities including swiming, fishing, canoeing, boating, ice fishing, snow shoeing and so much more! The camp has 145' water frontage and West Caroga Lake is connected to East Caroga Lake through a navigable channel!
Price: $379,000.
Address: 185 N. Shore Rd. Caroga Lake
Bedrooms: 4
Baths: 2
View Slide Show
View On Map
Unique bow roof camp with floor to ceiling windows that provide an open view of West Caroga Lake! The camps top level has an open kitchen, dining area and living area with a new wood stove and a walk out trex deck to sit on and enjoy the peace and tranquility of the lake. This level also has 3 bedrooms, (1 on the main level and 2 up in the loft), and 1 full bath. The lower level is 4 season ready and features a kitchenette, open living area, 1 bedroom, 1 bathroom and utility area. There is also a covered deck on this level, along with another deck off of it right up close to the lake and the dock! All this sit on .81 of an acre.
Enjoy a variety of summer and winter activities including swiming, fishing, canoeing, boating, ice fishing, snow shoeing and so much more! The camp has 145' water frontage and West Caroga Lake is connected to East Caroga Lake through a navigable channel!
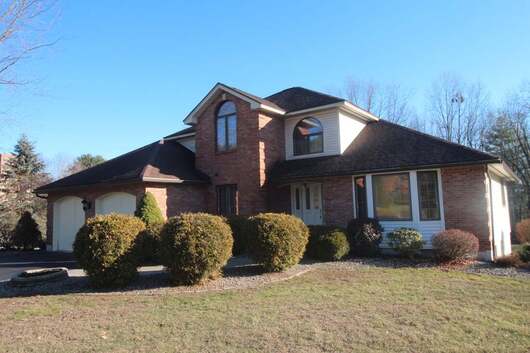
JAP 1035 SOLD
Price: $375,000.
Address: 133 Progress Heights, T/O Mayfield
Bedrooms: 4
Baths: 3 1/2
View Slide Show
View On Map
It's time to live your success in this sharp brick front contemporary in one of Fulton counties finest neighborhoods! You've worked hard for what you have and it's time to pamper yourself with a home that reflects success! This home has all you expect and more with an open kitchen, dining area, and family room with light maple cabinets and a brick fireplace with a pellet stove insert. There is an expansive formal dining room and living room, a finished basement family room that walks out to the 1.60 acre yard. The first floor also has a den/office area, half bathroom with laundry, and a great front foyer. The second floor has 3 large bedrooms, 3.5 baths, including the large master bedroom with a full bathroom. There is an attached two car garage, great landscaping, and a deck off the back!
Price: $375,000.
Address: 133 Progress Heights, T/O Mayfield
Bedrooms: 4
Baths: 3 1/2
View Slide Show
View On Map
It's time to live your success in this sharp brick front contemporary in one of Fulton counties finest neighborhoods! You've worked hard for what you have and it's time to pamper yourself with a home that reflects success! This home has all you expect and more with an open kitchen, dining area, and family room with light maple cabinets and a brick fireplace with a pellet stove insert. There is an expansive formal dining room and living room, a finished basement family room that walks out to the 1.60 acre yard. The first floor also has a den/office area, half bathroom with laundry, and a great front foyer. The second floor has 3 large bedrooms, 3.5 baths, including the large master bedroom with a full bathroom. There is an attached two car garage, great landscaping, and a deck off the back!
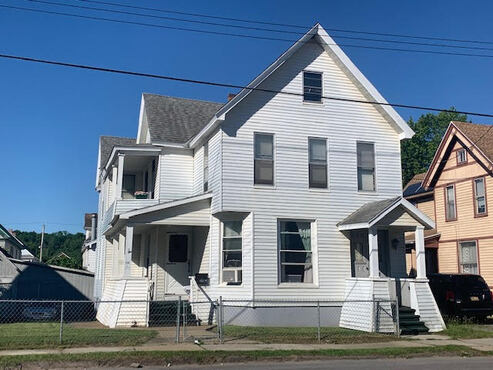
VG 28 SOLD
Price: $69,000.
Address: 286 Division Street, Amsterdam
Bedrooms: 2/2
Baths: 1/1
View On Map
Well maintained 2 family home with kitchens, formal dining rooms, living rooms, 2 bedrooms each, and a full bath each. Driveway, 1 car garage, open porches on each floor, and a fenced-in yard.
Price: $69,000.
Address: 286 Division Street, Amsterdam
Bedrooms: 2/2
Baths: 1/1
View On Map
Well maintained 2 family home with kitchens, formal dining rooms, living rooms, 2 bedrooms each, and a full bath each. Driveway, 1 car garage, open porches on each floor, and a fenced-in yard.
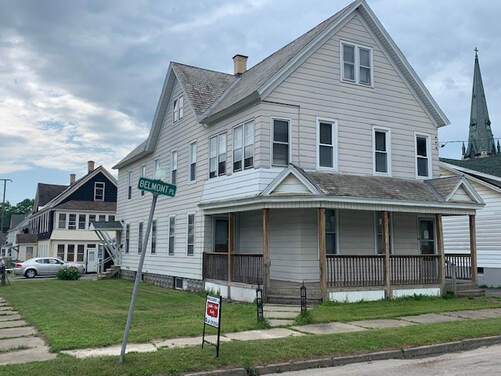
BP 914 SOLD
Price: $100,000.
Address: 17 Belmont Pl., Amsterdam
Bedrooms: 3/3
Baths: 1/1
View Slide Show
View On Map
Great condition home with spacious apartments. Each flat has 1,230 sq ft. of living space featuring 3 bedrooms, 1 full bath each, kitchens, dining rooms, and living rooms. Hardwood floors in each apartment, french doors, laundry hookups for each in the basement, walk up attic and enclosed back porches. 2 new gas hot water Weil McClain furnaces, updated circuit breakers, new windows, and a 1+ car garage with workshop area.
Price: $100,000.
Address: 17 Belmont Pl., Amsterdam
Bedrooms: 3/3
Baths: 1/1
View Slide Show
View On Map
Great condition home with spacious apartments. Each flat has 1,230 sq ft. of living space featuring 3 bedrooms, 1 full bath each, kitchens, dining rooms, and living rooms. Hardwood floors in each apartment, french doors, laundry hookups for each in the basement, walk up attic and enclosed back porches. 2 new gas hot water Weil McClain furnaces, updated circuit breakers, new windows, and a 1+ car garage with workshop area.
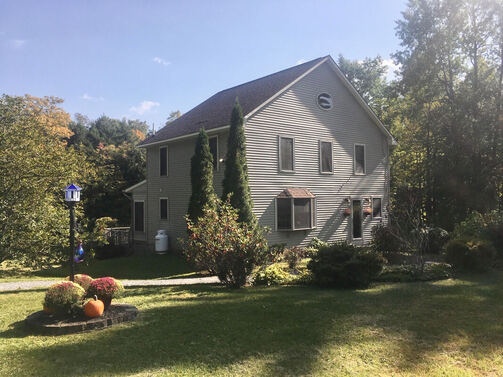
JAP 1030 SOLD
Price: $269,000.
Address: 120 Bruce Road, Town of Perth
Bedrooms: 3
Baths: 2
View Slide Show
View Map
So much character in this 2 story contemporary home situated at the end of a dead end street on 2 1/2 acres of land. Home features open kitchen with granite countertops, farmhouse sink, stainless appliances and tile floor. Breakfast bar in the kitchen, and dining room and living room with hickory wood flooring, pine ceilings and exposed wood beams. Upstairs has 3 bedrooms, including a master with cathedral ceiling and walk in closet, all pine flooring, and there is a full bathroom on each floor, (down has claw foot tub, and up has whirlpool tub).Fenced in in ground pool with pool house, separate fenced area for children or pets, a 2 car garage and a beautiful, private yard with a stream at the bottom of the back yard.
Price: $269,000.
Address: 120 Bruce Road, Town of Perth
Bedrooms: 3
Baths: 2
View Slide Show
View Map
So much character in this 2 story contemporary home situated at the end of a dead end street on 2 1/2 acres of land. Home features open kitchen with granite countertops, farmhouse sink, stainless appliances and tile floor. Breakfast bar in the kitchen, and dining room and living room with hickory wood flooring, pine ceilings and exposed wood beams. Upstairs has 3 bedrooms, including a master with cathedral ceiling and walk in closet, all pine flooring, and there is a full bathroom on each floor, (down has claw foot tub, and up has whirlpool tub).Fenced in in ground pool with pool house, separate fenced area for children or pets, a 2 car garage and a beautiful, private yard with a stream at the bottom of the back yard.
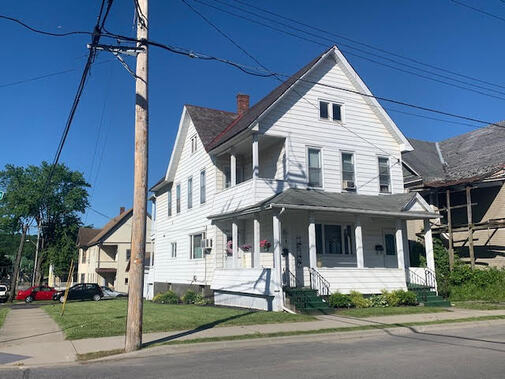
VG 29 SOLD
Price: $89,500.
Address: 300 Division Street, Amsterdam
Bedrooms: 3/3
Baths: 1/1
View On Map
Excellent condition 3/3 with a full bath each. The home has eat in kitchens, dining rooms, living rooms, and open front porches on each floor. Attic, full basement, separate utilities, and a 2 car garage.
Price: $89,500.
Address: 300 Division Street, Amsterdam
Bedrooms: 3/3
Baths: 1/1
View On Map
Excellent condition 3/3 with a full bath each. The home has eat in kitchens, dining rooms, living rooms, and open front porches on each floor. Attic, full basement, separate utilities, and a 2 car garage.
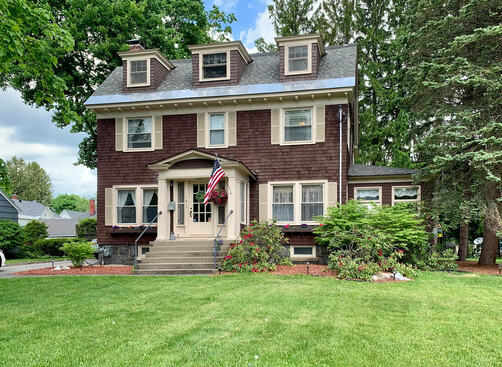
JAP 1018 SOLD
Price: $199,000.
Address: 161 1st Ave., Gloversville
Bedrooms: 6
Baths: 4
View Slide Show
View On Map
Beautiful Dutch Colonial style home features a bright white kitchen with eat in area, formal dining room, living room with fireplace and hardwood flooring, large family room, den with a bath off of it, and great porch with many windows, cathedral ceilings, and a hot tub. Upstairs on the 2nd floor, there are 4 bedrooms and 2 full baths. The 3rd floor has a kitchen area, living area, 2 bedrooms, and a bath. New electrical service, house roof is 3 years old, garage roof was put on this year, updated furnace and hot water heater. Large 132' x 143' landscaped yard and a 2 car garage.
Price: $199,000.
Address: 161 1st Ave., Gloversville
Bedrooms: 6
Baths: 4
View Slide Show
View On Map
Beautiful Dutch Colonial style home features a bright white kitchen with eat in area, formal dining room, living room with fireplace and hardwood flooring, large family room, den with a bath off of it, and great porch with many windows, cathedral ceilings, and a hot tub. Upstairs on the 2nd floor, there are 4 bedrooms and 2 full baths. The 3rd floor has a kitchen area, living area, 2 bedrooms, and a bath. New electrical service, house roof is 3 years old, garage roof was put on this year, updated furnace and hot water heater. Large 132' x 143' landscaped yard and a 2 car garage.
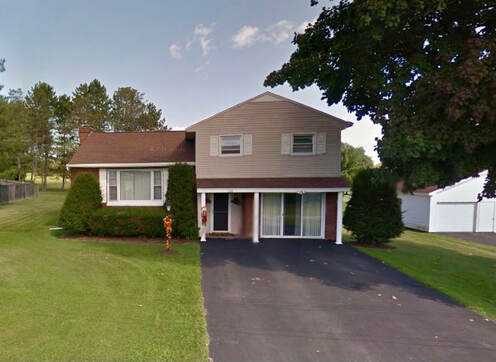
JAP 1034 SOLD
Price: $169,000.
Address: 124 First Avenue, Tribes Hill
Bedrooms: 4
Baths: 2
View Slide Show
View On Map
Excellent condition split level ranch style home situated on a nice quiet dead-end street in the village. On the main floor, the home features an eat-in kitchen with all appliances included, a formal dining room with windows overlooking the back yard, and a living room with a fireplace. The entrance level has a nice family room 1 bedroom and a full bath. 3 more bedrooms are on the upper level along with another full bathroom. The basement has another finished room, perfect for a game room, playroom or den, and then a utility side, including the laundry hookups. The driveway will fit many cars for get-togethers, there is a nice deck off of the back, a great yard for kids or pets, and a shed for storage!
Price: $169,000.
Address: 124 First Avenue, Tribes Hill
Bedrooms: 4
Baths: 2
View Slide Show
View On Map
Excellent condition split level ranch style home situated on a nice quiet dead-end street in the village. On the main floor, the home features an eat-in kitchen with all appliances included, a formal dining room with windows overlooking the back yard, and a living room with a fireplace. The entrance level has a nice family room 1 bedroom and a full bath. 3 more bedrooms are on the upper level along with another full bathroom. The basement has another finished room, perfect for a game room, playroom or den, and then a utility side, including the laundry hookups. The driveway will fit many cars for get-togethers, there is a nice deck off of the back, a great yard for kids or pets, and a shed for storage!
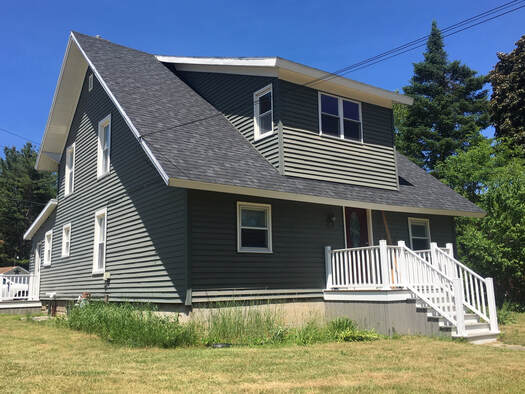
BP 885 SOLD
Price: $124,500.
Address: 108 Prospect St.,Tribes Hill
Bedrooms: 3+
Baths: 1
View Slide Show
View On Map
Great family home that sits on a corner lot. Inside of the home, it has a Carriage House kitchen with appliances, a nice dining room with hardwood floors, oversized living room with brick fireplace and hardwood floor, and an office/den area. Upstairs has 3 large bedrooms, a full bath, a walk up attic with lots of storage and a full basement, Nice woodwork and oak trim throughout, new furnace and central air, back porch off the kitchen and a 1 car garage.
Price: $124,500.
Address: 108 Prospect St.,Tribes Hill
Bedrooms: 3+
Baths: 1
View Slide Show
View On Map
Great family home that sits on a corner lot. Inside of the home, it has a Carriage House kitchen with appliances, a nice dining room with hardwood floors, oversized living room with brick fireplace and hardwood floor, and an office/den area. Upstairs has 3 large bedrooms, a full bath, a walk up attic with lots of storage and a full basement, Nice woodwork and oak trim throughout, new furnace and central air, back porch off the kitchen and a 1 car garage.
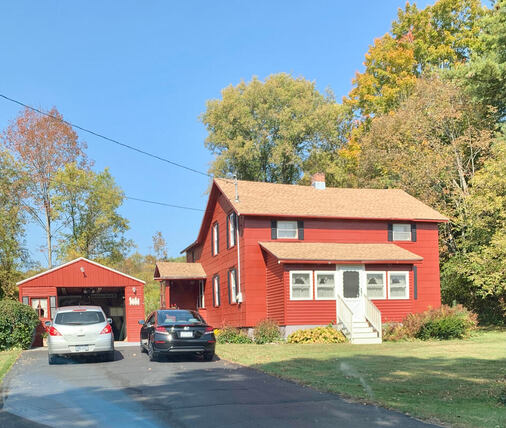
JAR 1032 SOLD
Price: $99,000.
Address: 111 Circle Drive, Johnstown
Bedrooms: 3
Baths: 1 1/2
View Slide Show
View On Map
Charming country cottage style house in a private setting. The home features a country kitchen with pantry and appliances, a formal dining room, den, enclosed front porch, and a nice sized living room. 3 bedrooms upstairs and a total of 1 1/2 bathrooms. Great 125' x 200' private yard and a 1 car detached garage. Broadalbin Perth schools.
Price: $99,000.
Address: 111 Circle Drive, Johnstown
Bedrooms: 3
Baths: 1 1/2
View Slide Show
View On Map
Charming country cottage style house in a private setting. The home features a country kitchen with pantry and appliances, a formal dining room, den, enclosed front porch, and a nice sized living room. 3 bedrooms upstairs and a total of 1 1/2 bathrooms. Great 125' x 200' private yard and a 1 car detached garage. Broadalbin Perth schools.
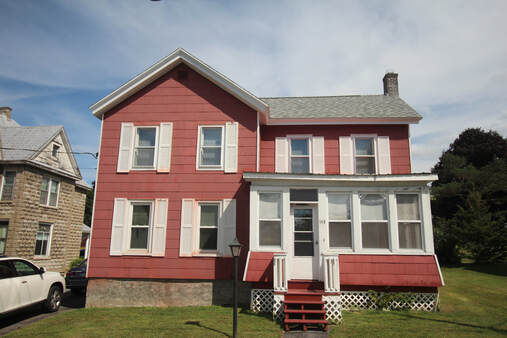
BP 901 SOLD
Price: $85,000.
Address: 143 S. Pawling St., Hagaman
Bedrooms: 2
Baths: 1
View Slide Show
View On Map
Sweet 2 story home in Hagaman that features a eat in kitchen with laminate flooring and appliances, formal dining room with wainscoted ceiling, and a double living room with hardwood floors . 1 full bath on the first floor, laundry room and 2 good sized bedrooms upstairs. Attic area, enclosed front porch and a great yard pation area and storage barn.
Price: $85,000.
Address: 143 S. Pawling St., Hagaman
Bedrooms: 2
Baths: 1
View Slide Show
View On Map
Sweet 2 story home in Hagaman that features a eat in kitchen with laminate flooring and appliances, formal dining room with wainscoted ceiling, and a double living room with hardwood floors . 1 full bath on the first floor, laundry room and 2 good sized bedrooms upstairs. Attic area, enclosed front porch and a great yard pation area and storage barn.
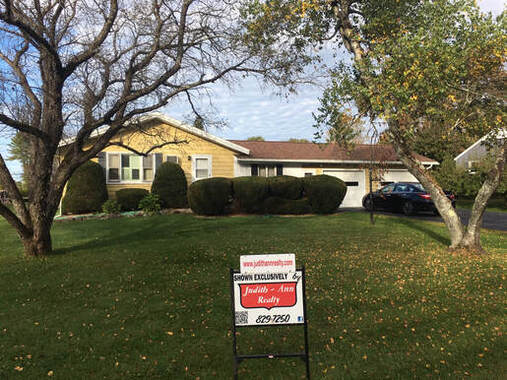
VG 35 SOLD
Price: $164,900.
Address: 103 Watrobski Dr., Hagaman
Bedrooms: 3
Baths: 1
View Slide Show
View On Map
Updated ranch style house in a great neighborhood! Cathedral ceiling and brick wall offset the open kitchen and dining area. Hardwood floor in a large, sunny living room with custom made window shades. Three good sized bedrooms, full bath, and first floor laundry. Large well maintained and landscaped corner lot with a backyard perfect for games and entertaining. Two car garage and full basement. All window treatments and appliances included.
Price: $164,900.
Address: 103 Watrobski Dr., Hagaman
Bedrooms: 3
Baths: 1
View Slide Show
View On Map
Updated ranch style house in a great neighborhood! Cathedral ceiling and brick wall offset the open kitchen and dining area. Hardwood floor in a large, sunny living room with custom made window shades. Three good sized bedrooms, full bath, and first floor laundry. Large well maintained and landscaped corner lot with a backyard perfect for games and entertaining. Two car garage and full basement. All window treatments and appliances included.
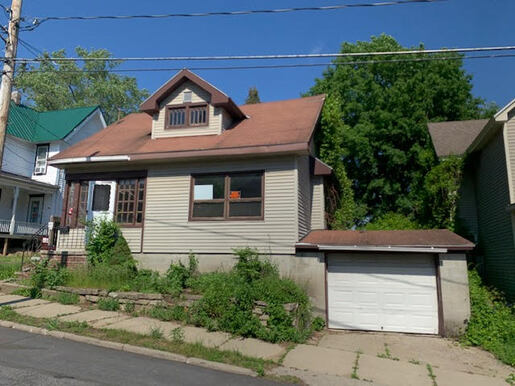
BP 913 SOLD
Price: $50,000.
Address: 16 Allen St.,Gloversville
Bedrooms: 2
Baths: 1
View Slide Show
View On Map
Affordable single-family house that comes with a newer maple kitchen, large dining room, and good sized living room. 2 spacious bedrooms, 1 full bathroom, and an unfinished 2nd floor could be made into more rooms. Hardwood floors throughout the 1st floor, a full basement with tons of storage space and the garage has access from the basement.
Price: $50,000.
Address: 16 Allen St.,Gloversville
Bedrooms: 2
Baths: 1
View Slide Show
View On Map
Affordable single-family house that comes with a newer maple kitchen, large dining room, and good sized living room. 2 spacious bedrooms, 1 full bathroom, and an unfinished 2nd floor could be made into more rooms. Hardwood floors throughout the 1st floor, a full basement with tons of storage space and the garage has access from the basement.
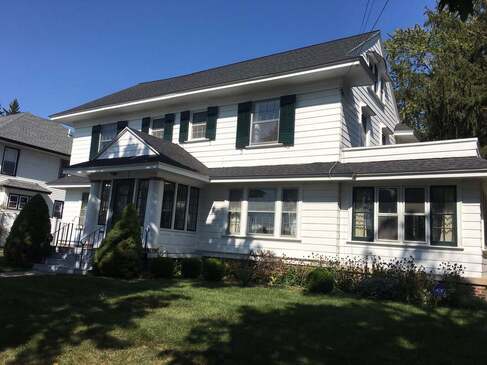
JAP 1030 SOLD
Price: $199,900.
Address: 9 Summit Ave., Amsterdam
Bedrooms: 4
Baths: 2 full and 2 half
View Slide Show - coming soon
View On Map
You should see this 2,912 square foot American Classic that sits on a 150' x 100' lot in a great neighborhood! It has everything on your wish list including a cherry kitchen with breakfast area, a butlers pantry, bright formal dining room with built ins and raised panel walls and an extra large living room with fireplace! Enclosed year round sun porch off of the living room, laundry room and a half bath on the 1st floor. Go up the beautiful staircase and you'll find 4 large bedrooms and 2 and a 1/2 bathrooms. Original pocket door on the 2nd floor, a large wainscoted attic could be another room, a back staircase down into the kitchen and hardwood flooring under the carpet. Outside you will see a 2 tiered deck, beautiful yard, 2 driveways and, a 2 car garage.
Price: $199,900.
Address: 9 Summit Ave., Amsterdam
Bedrooms: 4
Baths: 2 full and 2 half
View Slide Show - coming soon
View On Map
You should see this 2,912 square foot American Classic that sits on a 150' x 100' lot in a great neighborhood! It has everything on your wish list including a cherry kitchen with breakfast area, a butlers pantry, bright formal dining room with built ins and raised panel walls and an extra large living room with fireplace! Enclosed year round sun porch off of the living room, laundry room and a half bath on the 1st floor. Go up the beautiful staircase and you'll find 4 large bedrooms and 2 and a 1/2 bathrooms. Original pocket door on the 2nd floor, a large wainscoted attic could be another room, a back staircase down into the kitchen and hardwood flooring under the carpet. Outside you will see a 2 tiered deck, beautiful yard, 2 driveways and, a 2 car garage.
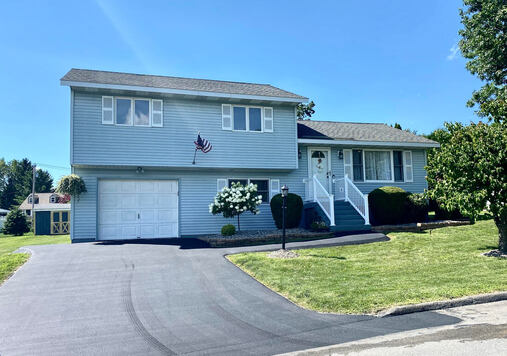
JAP 1021 SOLD
Price: $179,000.
Address: 11 Village Lane W., Amsterdam
Bedrooms: 3
Baths: 1 1/2
View Slide Show
View On Map
Excellent condition Split Level home in a super neighborhood! Home has updated eat in kitchen with black cabinets, stainless appliances, and tile floor, formal dining room with sidling glass doors out to the deck, and bright living room with new wood laminate flooring. The 2nd floor has 3 spacious bedrooms and a beautiful new bathroom! Lower level has a family room, spacious mudroom and new half bathroom. Great yard, gas hot air heat with central air, deck off the back, and a 1 car attached garage!
Price: $179,000.
Address: 11 Village Lane W., Amsterdam
Bedrooms: 3
Baths: 1 1/2
View Slide Show
View On Map
Excellent condition Split Level home in a super neighborhood! Home has updated eat in kitchen with black cabinets, stainless appliances, and tile floor, formal dining room with sidling glass doors out to the deck, and bright living room with new wood laminate flooring. The 2nd floor has 3 spacious bedrooms and a beautiful new bathroom! Lower level has a family room, spacious mudroom and new half bathroom. Great yard, gas hot air heat with central air, deck off the back, and a 1 car attached garage!
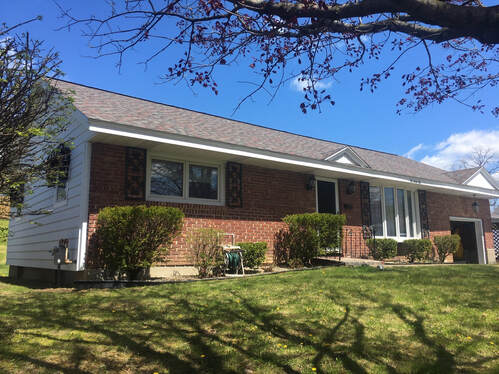
BP 883 SOLD
Price: 162,500.
Address: 264 Church St., Amsterdam
Bedrooms: 3
Baths: 1
View Slide Show
View On Map
Brick faced Ranch style house with 1,507 sq. ft. Home has an open kitchen and family room with a vaulted ceiling, brick fireplace, (gas), and hardwood floors. Large dining room and living room in the front, 2 bedrooms on the 1st floor and 1 over the garage. Full basement, more hardwood under carpeting, newer furnace and roof, central air, a 1 car garage and a carport can fit 2 more cars. Outside has a nice in ground pool with 6 year old liner, a basketball court, back porch and gazebo off of the family room.
Price: 162,500.
Address: 264 Church St., Amsterdam
Bedrooms: 3
Baths: 1
View Slide Show
View On Map
Brick faced Ranch style house with 1,507 sq. ft. Home has an open kitchen and family room with a vaulted ceiling, brick fireplace, (gas), and hardwood floors. Large dining room and living room in the front, 2 bedrooms on the 1st floor and 1 over the garage. Full basement, more hardwood under carpeting, newer furnace and roof, central air, a 1 car garage and a carport can fit 2 more cars. Outside has a nice in ground pool with 6 year old liner, a basketball court, back porch and gazebo off of the family room.
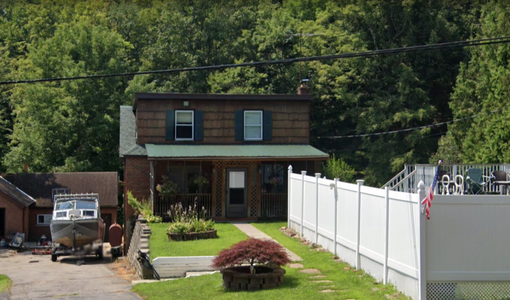
BP 888 SOLD
Price: $156,000.
Address: 3072 St. Hwy. 67, Town of Amsterdam
Bedrooms: 3+
Baths: 2
View Slide Show
View On Map
Sanctuary! The creatures of the forest and your family will feel free and secure in this serene cottage set on almost 2 acres with a year round trout stream in your back yard! You will fall in love with the light maple kitchen that is open to the dining room and expansive living room with a pellet stove. There is a first floor office or 4th bedroom, new tile bathroom, 3 bedrooms on the second floor, a total of 2 bathrooms, and a summer kitchen with laundry in the basement. Attached 1 car garage, detached 2 car garage with an office or man cave! And there it also has two additional outbuildings for storage! There's too much to list, so give us a call for your private tour!
Price: $156,000.
Address: 3072 St. Hwy. 67, Town of Amsterdam
Bedrooms: 3+
Baths: 2
View Slide Show
View On Map
Sanctuary! The creatures of the forest and your family will feel free and secure in this serene cottage set on almost 2 acres with a year round trout stream in your back yard! You will fall in love with the light maple kitchen that is open to the dining room and expansive living room with a pellet stove. There is a first floor office or 4th bedroom, new tile bathroom, 3 bedrooms on the second floor, a total of 2 bathrooms, and a summer kitchen with laundry in the basement. Attached 1 car garage, detached 2 car garage with an office or man cave! And there it also has two additional outbuildings for storage! There's too much to list, so give us a call for your private tour!
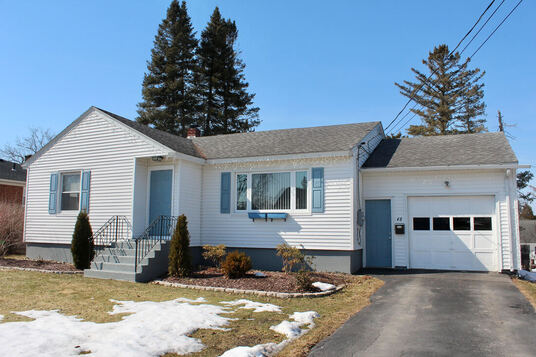
JAP 1040 SOLD
Price: $152,900.
Address: 48 Chapel Place, Amsterdam
Bedrooms: 2
Baths: 1
View Slide Show
View On Map
Do NOT hesitate because this house will not last long! Totally remodeled Ranch style home set in a great neighborhood! Home features a brand new white kitchen with granite countertops, a separate dining area that has a sliding glass door out to a new deck and, fenced in yard. Large, bright living room with hardwood floors and beautiful cove ceiling. Tile and hardwood flooring throughout, 2 good sized bedrooms, both with hardwood floors, and a brand new full bathroom. Full basement and 1 car attached garage.
Price: $152,900.
Address: 48 Chapel Place, Amsterdam
Bedrooms: 2
Baths: 1
View Slide Show
View On Map
Do NOT hesitate because this house will not last long! Totally remodeled Ranch style home set in a great neighborhood! Home features a brand new white kitchen with granite countertops, a separate dining area that has a sliding glass door out to a new deck and, fenced in yard. Large, bright living room with hardwood floors and beautiful cove ceiling. Tile and hardwood flooring throughout, 2 good sized bedrooms, both with hardwood floors, and a brand new full bathroom. Full basement and 1 car attached garage.
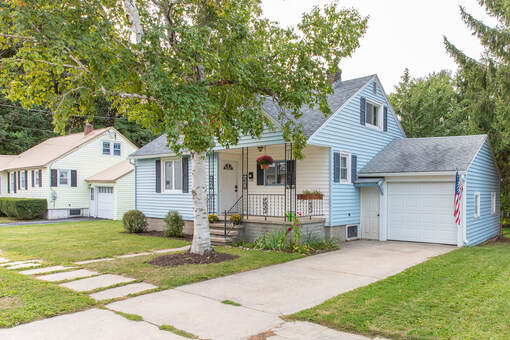
JAP 1027 SOLD
Price: $110,000.
Address: 115 E. 4th Avenue, Johnstown
Bedrooms: 3
Baths:1
View Slide Show
View On Map
Adorable Cottage style home set in a great neighborhood! Home features an eat in Carriage House kitchen with breakfast bar and appliances and good sized living room off of the kitchen. 2 bedrooms and a full bathroom downstairs and 1 bedroom upstairs. Upstairs has a large landing perfect for an office or den. Updated windows, roof and siding, gas hot air heat, an attached 1 car garage, and great back yard!
Price: $110,000.
Address: 115 E. 4th Avenue, Johnstown
Bedrooms: 3
Baths:1
View Slide Show
View On Map
Adorable Cottage style home set in a great neighborhood! Home features an eat in Carriage House kitchen with breakfast bar and appliances and good sized living room off of the kitchen. 2 bedrooms and a full bathroom downstairs and 1 bedroom upstairs. Upstairs has a large landing perfect for an office or den. Updated windows, roof and siding, gas hot air heat, an attached 1 car garage, and great back yard!
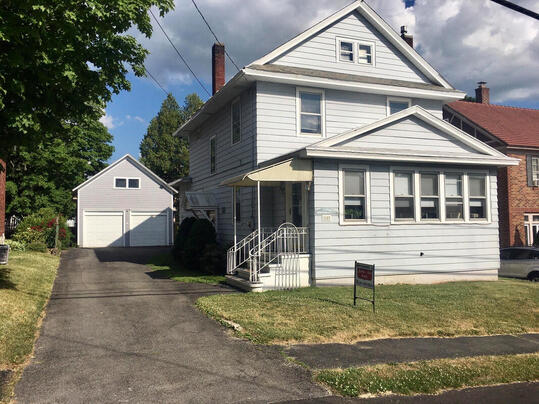
BP 890 SOLD
Price: $145,000.
Address: 187 Brookside Ave., Amsterdam
Bedrooms: 3
Baths: 1 1/2
View Slide Show
View On Map
Turn key ready 3 bedroom, 1.5 bath single family home that is a true quality residence! It features a sprawling formal living room with a gas fireplace, custom blinds, and great woodwork! There is also a formal dining room with built-ins, large kitchen with walnut stained oak cabinets and newer appliances, first floor laundry room, 1/2 bathroom, and a nice entrance way. The second floor has a recently remodeled full bathroom, 3 large bedrooms with hardwood flooring under the carpets, partially finished basement family room with bar, and a detached 2 car garage!
Price: $145,000.
Address: 187 Brookside Ave., Amsterdam
Bedrooms: 3
Baths: 1 1/2
View Slide Show
View On Map
Turn key ready 3 bedroom, 1.5 bath single family home that is a true quality residence! It features a sprawling formal living room with a gas fireplace, custom blinds, and great woodwork! There is also a formal dining room with built-ins, large kitchen with walnut stained oak cabinets and newer appliances, first floor laundry room, 1/2 bathroom, and a nice entrance way. The second floor has a recently remodeled full bathroom, 3 large bedrooms with hardwood flooring under the carpets, partially finished basement family room with bar, and a detached 2 car garage!
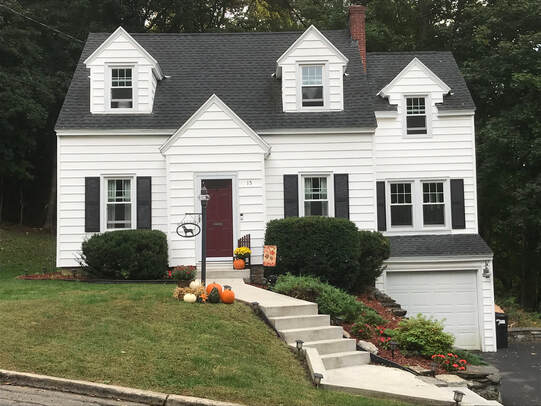
SOLD
JAP 1031
Price: $137,000.
Address: 15 Lily St., Amsterdam
Bedrooms: 2
Baths: 1
View Slide Show
View On Map
Adorable Cape Cod style home situated on a nice 90' x 140.90' lot, as per deed. Home is in move in condition with a galley kitchen, including appliances, a formal dining room, and living room with a fireplace. Great 3 season porch, 2 bedrooms on the second floor, and a full tiled bathroom. Hardwood flooring throughout, all brand new windows, a small patio off the back, nice private back yard, a newer roof, and a 1 car attached garage.
JAP 1031
Price: $137,000.
Address: 15 Lily St., Amsterdam
Bedrooms: 2
Baths: 1
View Slide Show
View On Map
Adorable Cape Cod style home situated on a nice 90' x 140.90' lot, as per deed. Home is in move in condition with a galley kitchen, including appliances, a formal dining room, and living room with a fireplace. Great 3 season porch, 2 bedrooms on the second floor, and a full tiled bathroom. Hardwood flooring throughout, all brand new windows, a small patio off the back, nice private back yard, a newer roof, and a 1 car attached garage.
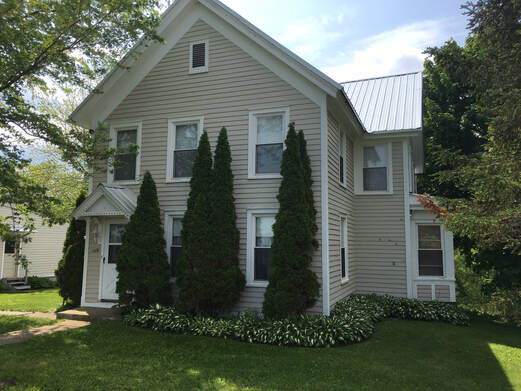
BP 887 SOLD
Price: $137,500.
Address: 1489 St. Hwy. 161, Fultonville
Bedrooms: 3
Baths: 1 1/2
View Slide Show
View On Map
Million dollar view from this well maintained 3 bedrooms, 1 1/2 bath farmhouse in the hamlet of Glen set on a little over of an acre of land. First floor has an eat in kitchen, dining room, den spacious living room, 1/2 bathroom, and a family room off the back that overlooks the hills of Glen. Second floor has a central hallway with 3 bedrooms and a full bath off of it. There is an adjacent 2 car garage and great back yard! Close to NYS thruway and Capital Region!
Price: $137,500.
Address: 1489 St. Hwy. 161, Fultonville
Bedrooms: 3
Baths: 1 1/2
View Slide Show
View On Map
Million dollar view from this well maintained 3 bedrooms, 1 1/2 bath farmhouse in the hamlet of Glen set on a little over of an acre of land. First floor has an eat in kitchen, dining room, den spacious living room, 1/2 bathroom, and a family room off the back that overlooks the hills of Glen. Second floor has a central hallway with 3 bedrooms and a full bath off of it. There is an adjacent 2 car garage and great back yard! Close to NYS thruway and Capital Region!
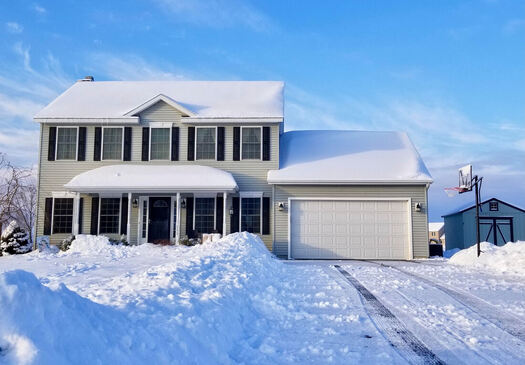
JAP 1037 SOLD
Price: $299,900.
Address: 111 Barbara Lane, Amsterdam
Bedrooms: 4
Baths: 2 1/2
View Slide Show
View On Map
Move right into this beautiful Scarsdale model in Mohawk Hills, set on 1.40 acres, just in time to enjoy the spring! Home features an open concept maple kitchen with appliances and an island, and an adjacent eat in area with a sliding glass door to a great 16' x 20' Trex deck! Spacious great room with bamboo flooring and a gas fireplace, formal dining room with hardwood flooring and, a den with bamboo flooring. 4 large bedrooms on the 2nd floor and a total of 2 1/2 bathrooms, (master has its own full bathroom). First floor laundry room, an open front porch, 2 car attached garage, a shed, great yard, and a huge basement, perfect for finishing off into more living space!
Price: $299,900.
Address: 111 Barbara Lane, Amsterdam
Bedrooms: 4
Baths: 2 1/2
View Slide Show
View On Map
Move right into this beautiful Scarsdale model in Mohawk Hills, set on 1.40 acres, just in time to enjoy the spring! Home features an open concept maple kitchen with appliances and an island, and an adjacent eat in area with a sliding glass door to a great 16' x 20' Trex deck! Spacious great room with bamboo flooring and a gas fireplace, formal dining room with hardwood flooring and, a den with bamboo flooring. 4 large bedrooms on the 2nd floor and a total of 2 1/2 bathrooms, (master has its own full bathroom). First floor laundry room, an open front porch, 2 car attached garage, a shed, great yard, and a huge basement, perfect for finishing off into more living space!
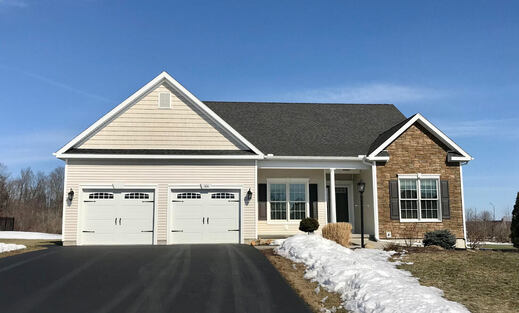
JAP 1039 SOLD
Price: $289,000.
Address: 106 Barbara Lane, Amsterdam
Bedrooms: 3
Baths: 2
View Slide Show
View On Map
3 years young Stanton Ranch in the Mohawk Hills Development that sits on a nice 110'x 210.90' lot! It is easy one floor living with a great floor plan that includes an open concept kitchen with granite countertops and stainless appliances, dining area, and living room with a gas fireplace. It has a total of 3 bedrooms, 2 baths, and a long list of upgrades like the Bosch refrigerator & dishwasher, hardwood flooring throughout, and more! The master suite is amazing with its own full bathroom, oversized laundry room, and an expanded 2 car garage with work shop! Open front porch, a veranda in the back, and a full basement that has plenty of storage and could be converted into additional living space!
Price: $289,000.
Address: 106 Barbara Lane, Amsterdam
Bedrooms: 3
Baths: 2
View Slide Show
View On Map
3 years young Stanton Ranch in the Mohawk Hills Development that sits on a nice 110'x 210.90' lot! It is easy one floor living with a great floor plan that includes an open concept kitchen with granite countertops and stainless appliances, dining area, and living room with a gas fireplace. It has a total of 3 bedrooms, 2 baths, and a long list of upgrades like the Bosch refrigerator & dishwasher, hardwood flooring throughout, and more! The master suite is amazing with its own full bathroom, oversized laundry room, and an expanded 2 car garage with work shop! Open front porch, a veranda in the back, and a full basement that has plenty of storage and could be converted into additional living space!
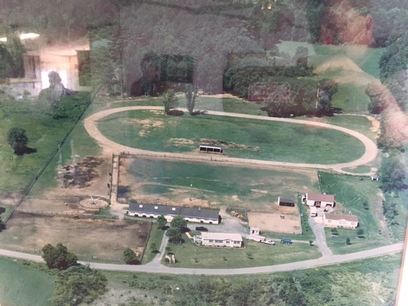
BP 704 SOLD
Address: 802 Queen Ann Rd, T/O Florida
Bedrooms: 3
Baths: 2
View Slide Show
View On Map
Beautiful 17.5 acre working horse farm set in a quiet country setting! It has a 22 stall horse barn that attaches to a 60' x 100' indoor riding arena. There are 3 turn outs, a fenced in hot walker area, two equipment garages, a tack room, a 3/8 mile oval track in the back field with a dug pond adjacent to it, and so much more! The house on the property is a clean 1997 manufactured home that has 3 bedrooms, 2 full baths, kitchen with appliances, dining area and living room. Call or email for your private tour!
Address: 802 Queen Ann Rd, T/O Florida
Bedrooms: 3
Baths: 2
View Slide Show
View On Map
Beautiful 17.5 acre working horse farm set in a quiet country setting! It has a 22 stall horse barn that attaches to a 60' x 100' indoor riding arena. There are 3 turn outs, a fenced in hot walker area, two equipment garages, a tack room, a 3/8 mile oval track in the back field with a dug pond adjacent to it, and so much more! The house on the property is a clean 1997 manufactured home that has 3 bedrooms, 2 full baths, kitchen with appliances, dining area and living room. Call or email for your private tour!
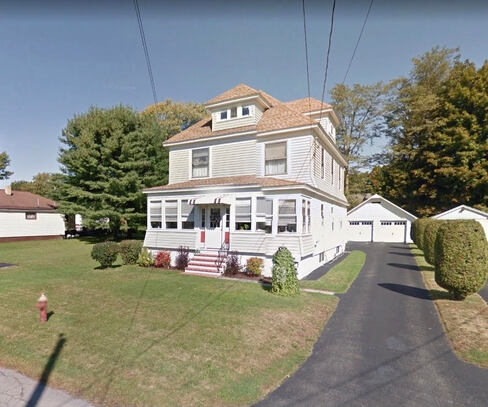
JAP 1033 SOLD
Price: $129,900.
Address: 38-40 Crescent Ave., Amsterdam
Bedrooms: 2+/2+
Baths: 1/1
View On Map
Excellent condition 2 family home sits on a great 100' x 125' lot, as per deed! Home features good sized eat in kitchens with some appliances included, 2 bedrooms, a small office area, and 1 full bathroom on each floor. Downstairs has a great enclosed front porch, nice sized yard, a 2 car garage, all separate utilities and really nice neighborhood! Perfect owner occupied home! Call or email us for your private showing!
Price: $129,900.
Address: 38-40 Crescent Ave., Amsterdam
Bedrooms: 2+/2+
Baths: 1/1
View On Map
Excellent condition 2 family home sits on a great 100' x 125' lot, as per deed! Home features good sized eat in kitchens with some appliances included, 2 bedrooms, a small office area, and 1 full bathroom on each floor. Downstairs has a great enclosed front porch, nice sized yard, a 2 car garage, all separate utilities and really nice neighborhood! Perfect owner occupied home! Call or email us for your private showing!
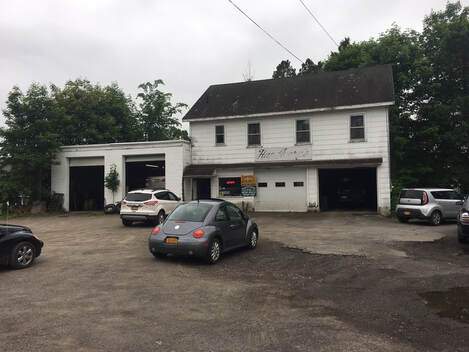
BP 753 SOLD
Price: $75,000.
Address: 2 Pawling Streeet, Hagaman
Bedrooms: 2
Baths: 1
View On Map
4 bay local landmark repair shop that sits on a high traffic count corner in Hagaman. 1st floor has a commercial garage with 2 lifts in the left hand bay. Right hand side has a pit for repairs. There is also a half bath and office area, second floor apartment and large gravel parking lot! Affordable taxes and it is priced to sell!
Price: $75,000.
Address: 2 Pawling Streeet, Hagaman
Bedrooms: 2
Baths: 1
View On Map
4 bay local landmark repair shop that sits on a high traffic count corner in Hagaman. 1st floor has a commercial garage with 2 lifts in the left hand bay. Right hand side has a pit for repairs. There is also a half bath and office area, second floor apartment and large gravel parking lot! Affordable taxes and it is priced to sell!
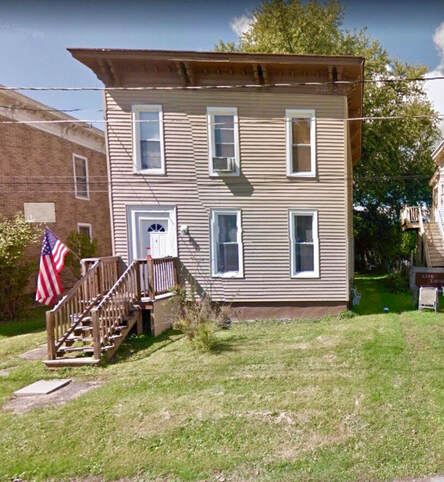
JB 301 SOLD
Price: $75,000.
Address: 4 Boardman St., Amsterdam
Bedrooms: 2/2
Baths: 1/1
View Slide Show
View On Map
Excellent condition 2/2 in a nice quiet section of the city! Home featured, large, updated, eat in kitchens, a good sized living room, 2 bedrooms and a small bath each with stand up showers. All new wiring, windows and plumbing, and each apartment have laundry hookups in it. Vinyl siding, 9 year old roof, a deck off the back, separate utilities and driveway.
Price: $75,000.
Address: 4 Boardman St., Amsterdam
Bedrooms: 2/2
Baths: 1/1
View Slide Show
View On Map
Excellent condition 2/2 in a nice quiet section of the city! Home featured, large, updated, eat in kitchens, a good sized living room, 2 bedrooms and a small bath each with stand up showers. All new wiring, windows and plumbing, and each apartment have laundry hookups in it. Vinyl siding, 9 year old roof, a deck off the back, separate utilities and driveway.
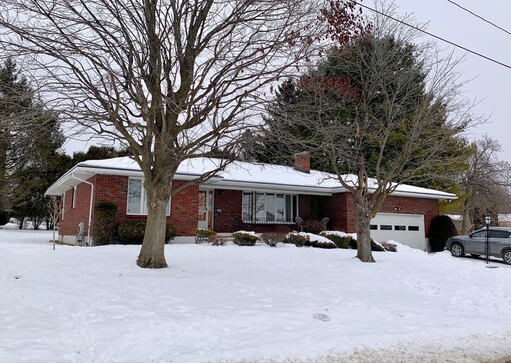
SOLD
JAP 1036
Price: $179,900.
Address: 24 Lodge St., Amsterdam
Bedrooms: 2+
Baths: 2
View Slide Show
View On Map
Spacious Ranch style home situated on a double lot, (200'x125' plus another 100'x125'). Entering the front door, you walk into a spacious foyer that's open to the living room with a fireplace. 2 bedrooms off to one side including the master with its own full bathroom. Another full bathroom between the bedrooms, a kitchen with appliances and separate eat in area, and family room/den or 3rd bedroom with slider out to the private back yard. Large semi-finished basement with summer kitchen area and possible 3rd bathroom. Huge yard, open front porch, and an attached 2 car garage.
JAP 1036
Price: $179,900.
Address: 24 Lodge St., Amsterdam
Bedrooms: 2+
Baths: 2
View Slide Show
View On Map
Spacious Ranch style home situated on a double lot, (200'x125' plus another 100'x125'). Entering the front door, you walk into a spacious foyer that's open to the living room with a fireplace. 2 bedrooms off to one side including the master with its own full bathroom. Another full bathroom between the bedrooms, a kitchen with appliances and separate eat in area, and family room/den or 3rd bedroom with slider out to the private back yard. Large semi-finished basement with summer kitchen area and possible 3rd bathroom. Huge yard, open front porch, and an attached 2 car garage.
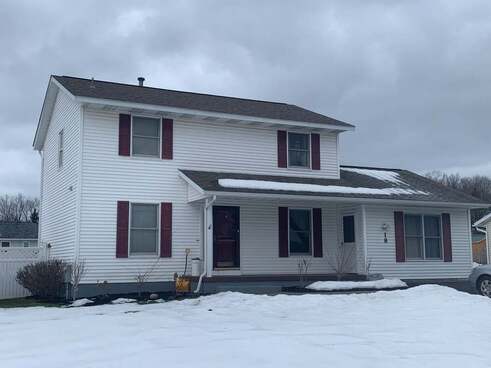
JAP 1038 SOLD
Price: $174,500.
Address: 18 Village Lane E., Amsterdam
Bedrooms: 3
Baths: 1 1/2
View On Map
Excellent condition Colonial style home that features an eat in kitchen with appliances, formal dining room, living room, half bath on the first floor, and very large family room! Upstairs has 3 good sized bedrooms and, a brand new full bathroom. Gas hot air heat, central air, a new deck off the back, open front porch and a great 85' x 127.50 yard!
Price: $174,500.
Address: 18 Village Lane E., Amsterdam
Bedrooms: 3
Baths: 1 1/2
View On Map
Excellent condition Colonial style home that features an eat in kitchen with appliances, formal dining room, living room, half bath on the first floor, and very large family room! Upstairs has 3 good sized bedrooms and, a brand new full bathroom. Gas hot air heat, central air, a new deck off the back, open front porch and a great 85' x 127.50 yard!
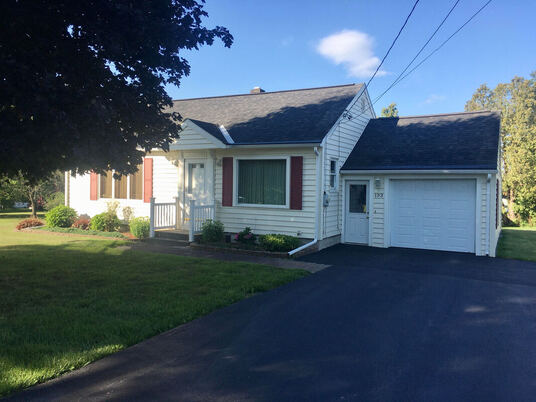
BP 899 SOLD
Price: $168,000.
Address: 153 Second Ave., Tribes Hill
Bedrooms: 3
Baths: 1
View Slide Show
View On Map
Do NOT wait to call us on this one! It will go fast! Immaculate 3 bedroom, 1 full bath Cape Cod style home set on a beautiful 150' x 125' lot on a side street in the hamlet of Tribes Hill. Home features an excellent condition Carriage House kitchen with appliances, a large dining area off the kitchen and a good sized living room. 2 bedrooms and the full bath on the 1st floor, and the 3rd bedroom is upstairs. Partially finished basement with knotty pine walls, and it also has a workshop area and laundry hookups, (washer and dryer included). Gas hot air heat, central air conditioning, an on-demand hot water heater, storage shed, gorgeous yard, and an attached garage. Turn key ready, just move right in!
Price: $168,000.
Address: 153 Second Ave., Tribes Hill
Bedrooms: 3
Baths: 1
View Slide Show
View On Map
Do NOT wait to call us on this one! It will go fast! Immaculate 3 bedroom, 1 full bath Cape Cod style home set on a beautiful 150' x 125' lot on a side street in the hamlet of Tribes Hill. Home features an excellent condition Carriage House kitchen with appliances, a large dining area off the kitchen and a good sized living room. 2 bedrooms and the full bath on the 1st floor, and the 3rd bedroom is upstairs. Partially finished basement with knotty pine walls, and it also has a workshop area and laundry hookups, (washer and dryer included). Gas hot air heat, central air conditioning, an on-demand hot water heater, storage shed, gorgeous yard, and an attached garage. Turn key ready, just move right in!
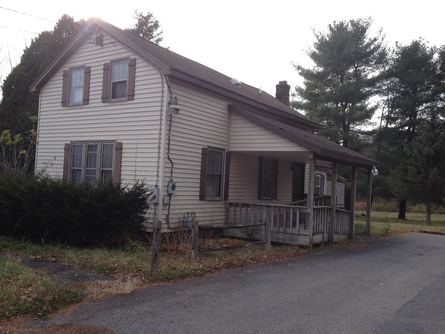
BP 626 SOLD
Price: $78,500.
Address: 4340 State Highway 30, Town of Perth
Bedrooms: 3
Baths: 1 1/2
View On Map
1,644 square foot commercial or mixed use house. 1st floor has been used formerly as a dance studio. It has 2 large rooms and a 1/2 bath. Upstairs has a 3 bedroom, 1 bath apartment. Large paved parking lot, full basement and is located in a high traffic location. Situated on approx. 1 acre of land with 144' of road frontage.
Price: $78,500.
Address: 4340 State Highway 30, Town of Perth
Bedrooms: 3
Baths: 1 1/2
View On Map
1,644 square foot commercial or mixed use house. 1st floor has been used formerly as a dance studio. It has 2 large rooms and a 1/2 bath. Upstairs has a 3 bedroom, 1 bath apartment. Large paved parking lot, full basement and is located in a high traffic location. Situated on approx. 1 acre of land with 144' of road frontage.
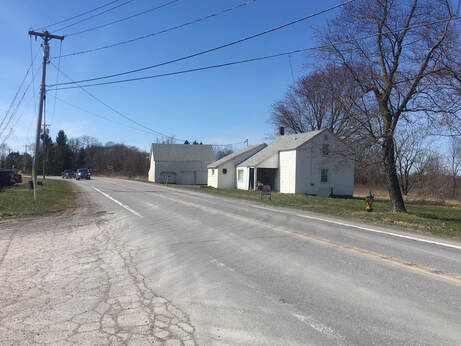
BP 775 SOLD
Price: $95,000.
Address: 1882 State Highway 5s, Amsterdam
Bedrooms: 2
Baths: 1 1/2
View Location On Map
View Larger Aerial Map
Commercially zoned residence set on a high traffic count state highway location. Inside it has an old style kitchen, double living room, possible 2 bedrooms upstairs and 1 bedroom on the first floor. 1 1/2 baths, total, adjacent garage, and an outbuilding with workshop. Site has municipal water, sewer, and natural gas and sits on 2 acres of land. Adjacent to Alpin Haus, Greene Trucking and a distribution center. Great commercial property!
Price: $95,000.
Address: 1882 State Highway 5s, Amsterdam
Bedrooms: 2
Baths: 1 1/2
View Location On Map
View Larger Aerial Map
Commercially zoned residence set on a high traffic count state highway location. Inside it has an old style kitchen, double living room, possible 2 bedrooms upstairs and 1 bedroom on the first floor. 1 1/2 baths, total, adjacent garage, and an outbuilding with workshop. Site has municipal water, sewer, and natural gas and sits on 2 acres of land. Adjacent to Alpin Haus, Greene Trucking and a distribution center. Great commercial property!
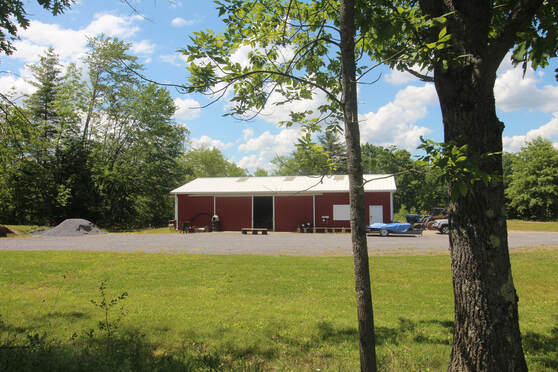
BP 889b SOLD
Address: Sacandaga Road, Town of Perth
Excellent condition 30' x 60' red Morton building comes with this 9.96 acre parcel with an amazing 1,135' of prime road frontage on a paved town road. The building has a 12' x 10' sliding door, buried power and a poured concrete floor. Lan has excellent silk tips and is clear and all ready for your new home. Pole barn in in perfect for a home occupation and equipment or convert it for animals.
$119,000.
View Larger Map
View Larger Pictures
Address: Sacandaga Road, Town of Perth
Excellent condition 30' x 60' red Morton building comes with this 9.96 acre parcel with an amazing 1,135' of prime road frontage on a paved town road. The building has a 12' x 10' sliding door, buried power and a poured concrete floor. Lan has excellent silk tips and is clear and all ready for your new home. Pole barn in in perfect for a home occupation and equipment or convert it for animals.
$119,000.
View Larger Map
View Larger Pictures
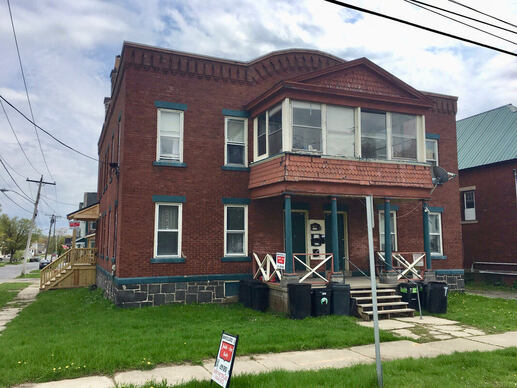
BP SOLD
Price: $145,000.
Address: 322 N. Perry St.,Johnstown
View On Map
5 unit brick multi family, has all separate heat and electric. Full basement with easy access. Center solarium lets light into the building. 1st floor right has a 3 bedroom, 1 bath eat in kitchen al living room. 1st floor left has 2 beds, 1 1/2 baths large living room and kitchen. 1st floor in the back is a 2 story apartment with 3 bedrooms, 1 1/2 baths, eat in kitchen and living room. 2nd floor left has 2 beds 1 1/2 baths, eat in kitchen and living room. 2nd floor right has 2 bedrooms, a bath, eat in kitchen and living rom. 2 new side porches, parking behind the building. Call or email for more information.
Price: $145,000.
Address: 322 N. Perry St.,Johnstown
View On Map
5 unit brick multi family, has all separate heat and electric. Full basement with easy access. Center solarium lets light into the building. 1st floor right has a 3 bedroom, 1 bath eat in kitchen al living room. 1st floor left has 2 beds, 1 1/2 baths large living room and kitchen. 1st floor in the back is a 2 story apartment with 3 bedrooms, 1 1/2 baths, eat in kitchen and living room. 2nd floor left has 2 beds 1 1/2 baths, eat in kitchen and living room. 2nd floor right has 2 bedrooms, a bath, eat in kitchen and living rom. 2 new side porches, parking behind the building. Call or email for more information.
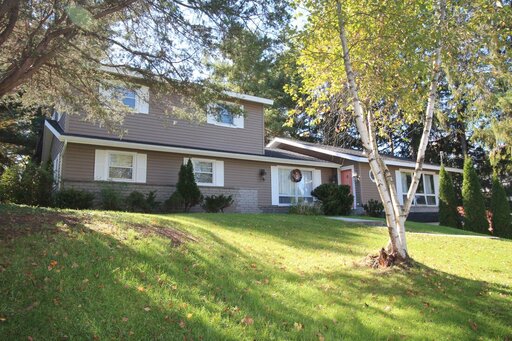
BP 768 SOLD
Price: $124,500.
Address: 144 S. Country Ridge Drive, Amsterdam
Bedrooms: 6
Baths: 2
View Slide Show
View On Map
Absolutely amazing space comes with this 6 bedroom, 2 bath split level home in one of the region's best neighborhoods! Inside it has a large eat in kitchen with appliances and tiled floor, formal dining room and an over sized family room with a wood burning fireplace. Full poured foundation with attached 2 car garage, deck off the back that overlooks the private back yard! Home is in need of TLC and needs updating, but has tons of potential!
Price: $124,500.
Address: 144 S. Country Ridge Drive, Amsterdam
Bedrooms: 6
Baths: 2
View Slide Show
View On Map
Absolutely amazing space comes with this 6 bedroom, 2 bath split level home in one of the region's best neighborhoods! Inside it has a large eat in kitchen with appliances and tiled floor, formal dining room and an over sized family room with a wood burning fireplace. Full poured foundation with attached 2 car garage, deck off the back that overlooks the private back yard! Home is in need of TLC and needs updating, but has tons of potential!
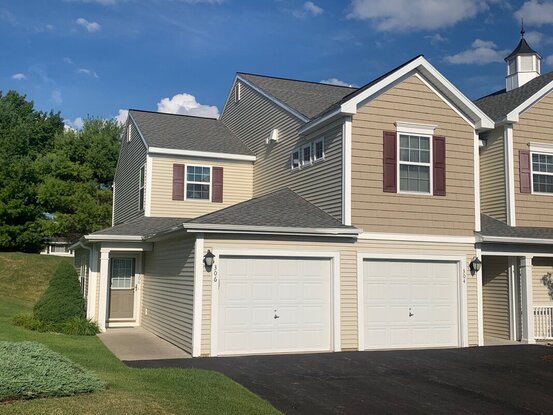
BP 774 SOLD
Price: $179,500.
Address: 306 Willow Ct. T/O Amsterdam
Bedrooms: 2
Baths: 2
View Slide Show
View On Map
Immaculate first floor, end unit, 2 bedroom, 2 bath condo. in a 55 and older community in the Town of Amsterdam! This unit has an open concept, kitchen with appliances, dining area and living room with gas fireplace. Central hallway with full bathroom, master suite with walk in closet, (California closets in both bedrooms), and it's own bathroom. Utility room with laundry hookups, attached 1 car garage, and nice patio off of the living room.
Price: $179,500.
Address: 306 Willow Ct. T/O Amsterdam
Bedrooms: 2
Baths: 2
View Slide Show
View On Map
Immaculate first floor, end unit, 2 bedroom, 2 bath condo. in a 55 and older community in the Town of Amsterdam! This unit has an open concept, kitchen with appliances, dining area and living room with gas fireplace. Central hallway with full bathroom, master suite with walk in closet, (California closets in both bedrooms), and it's own bathroom. Utility room with laundry hookups, attached 1 car garage, and nice patio off of the living room.
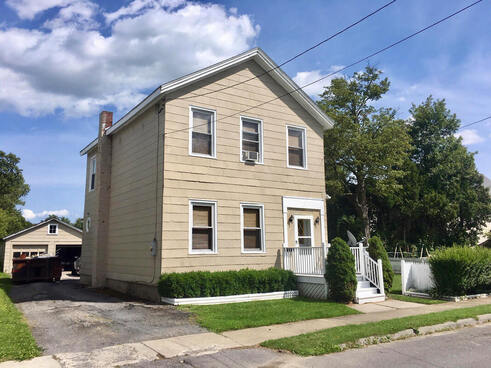
BP 758 SOLD
Price: $89,900.
Address: 214 Meadow St., Johnstown
Bedrooms: 3
Baths: 1
View Slide Show
View On Map
Bring your checkbook as you will want to be the owner of this sharp 3 bedroom 1 bath house in a nice section of the city! Inside it has a great kitchen with woodmode cabinets and new flooring, huge dining room with hardwood flooring and a living room with hardwood floors and a 10' ceiling! Updated first floor bathroom and upstairs you'll find the 3 bedrooms with cedar closet, and hardwood floors. An enclosed side porch leading to the fenced side yard, a super clean basement, tons of parking and a detached 2 car garage!
Price: $89,900.
Address: 214 Meadow St., Johnstown
Bedrooms: 3
Baths: 1
View Slide Show
View On Map
Bring your checkbook as you will want to be the owner of this sharp 3 bedroom 1 bath house in a nice section of the city! Inside it has a great kitchen with woodmode cabinets and new flooring, huge dining room with hardwood flooring and a living room with hardwood floors and a 10' ceiling! Updated first floor bathroom and upstairs you'll find the 3 bedrooms with cedar closet, and hardwood floors. An enclosed side porch leading to the fenced side yard, a super clean basement, tons of parking and a detached 2 car garage!
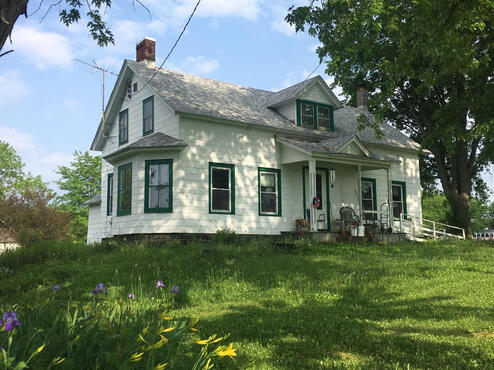
BP 884 SOLD
Price: $86,500.
Address: 262 Manny Corners Rd., T/O Amsterdam
Bedrooms: 4+
Baths: 1
View Slide Show
View On Map
1840's Farmhouse set on a 2 acre lot adjacent to a forever wild nature preserve. It is set on one of the most amazing parcels with big oaks and silver maples protecting it. It also gives you access to the best walking trail in the region next door at the Mohawk Hudson Land preserve. Inside it has an older style eat in kitchen, den, (or bedroom), large living room, and the full bathroom. The 2nd floor has a large landing area with 4 bedrooms off of it. Off the back of the house is a large woodshed and enclosed back porch that overlooks the yard. Needs some TLC, but worth it!!
Price: $86,500.
Address: 262 Manny Corners Rd., T/O Amsterdam
Bedrooms: 4+
Baths: 1
View Slide Show
View On Map
1840's Farmhouse set on a 2 acre lot adjacent to a forever wild nature preserve. It is set on one of the most amazing parcels with big oaks and silver maples protecting it. It also gives you access to the best walking trail in the region next door at the Mohawk Hudson Land preserve. Inside it has an older style eat in kitchen, den, (or bedroom), large living room, and the full bathroom. The 2nd floor has a large landing area with 4 bedrooms off of it. Off the back of the house is a large woodshed and enclosed back porch that overlooks the yard. Needs some TLC, but worth it!!
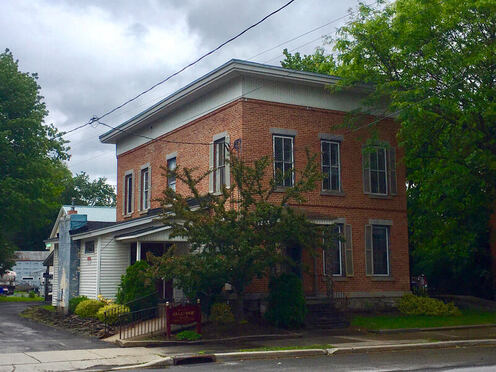
JAP 1008 SOLD
Price: $99,000.
Address: 22 Broadway, Fonda
Bedrooms: 2+
Bathrooms: 1 1/2
Commercially zoned 3 unit brick Victorian in a high traffic count location with municipal water, sewer and natural gas. 1st floor left is currently a dental practice with 4 exam rooms a 1/2 bath, large reception room, break area, central air and supply room. It's also handi-cap accessible. 1st floor right is a large unfinished area with separate heat and lights, plumbing for bathroom and would make a great apartment. 2nd floor is a spacious 2 bedroom flat with an oversized living room, eat in kitchen with laundry hookups with a full bath and front and back entrance. Great for your business AND residence!
Price: $99,000.
Address: 22 Broadway, Fonda
Bedrooms: 2+
Bathrooms: 1 1/2
Commercially zoned 3 unit brick Victorian in a high traffic count location with municipal water, sewer and natural gas. 1st floor left is currently a dental practice with 4 exam rooms a 1/2 bath, large reception room, break area, central air and supply room. It's also handi-cap accessible. 1st floor right is a large unfinished area with separate heat and lights, plumbing for bathroom and would make a great apartment. 2nd floor is a spacious 2 bedroom flat with an oversized living room, eat in kitchen with laundry hookups with a full bath and front and back entrance. Great for your business AND residence!
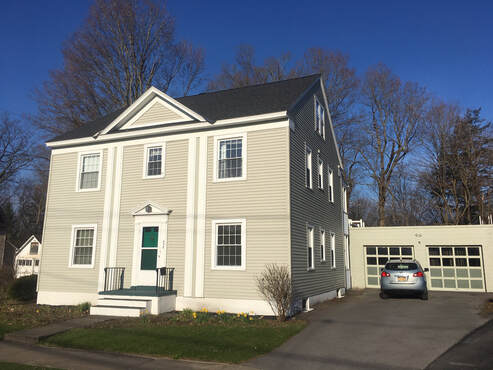
BP 881 SOLD
Price: $109,900.
Address: 438 Locust Avenue, Amsterdam
Bedrooms: 5
Baths: 2
View Slide Show
View On Map
Amazing space in this 5 bedroom, 1 3/4 bath colonial on a deep city lot that backs up to a large tract of city owned wooded property! Inside it has a kitchen with appliances, formal dining room with built -in's, living room, 2 bedrooms and 1 bathroom downstairs. Upstairs has 3 bedrooms including a large master, laundry room, bathroom and a walk-up attic with tons of storage! It has new siding and windows, updated electrical, two gas forced air furnaces, and a detached 2 car garage.
Price: $109,900.
Address: 438 Locust Avenue, Amsterdam
Bedrooms: 5
Baths: 2
View Slide Show
View On Map
Amazing space in this 5 bedroom, 1 3/4 bath colonial on a deep city lot that backs up to a large tract of city owned wooded property! Inside it has a kitchen with appliances, formal dining room with built -in's, living room, 2 bedrooms and 1 bathroom downstairs. Upstairs has 3 bedrooms including a large master, laundry room, bathroom and a walk-up attic with tons of storage! It has new siding and windows, updated electrical, two gas forced air furnaces, and a detached 2 car garage.
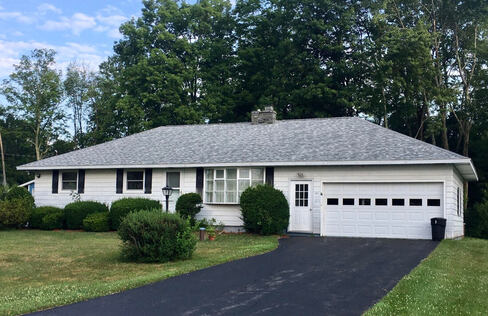
BP 869 SOLD
Price: $154,500.
Address: 121 Debra Ln., T/O Perth
Bedrooms: 3
Baths: 1
View Slide Show
View On Map
Easy one floor living in this expansive Ranch that sits on a 120' x 200' lot, as per deed. Home also has a kitchen with pickled oak cabinets and appliances, large dining area, living room with a stone wood-burning fireplace, and large family room addition. 1 full bathroom and 3 spacious bedrooms. Basement is squeaky clean with an oil forced air furnace, updated electrical, and a generator hook-up. There is also an attached 2 car garage, great yard that backs up to woods, and it is in the Galway school district!
Price: $154,500.
Address: 121 Debra Ln., T/O Perth
Bedrooms: 3
Baths: 1
View Slide Show
View On Map
Easy one floor living in this expansive Ranch that sits on a 120' x 200' lot, as per deed. Home also has a kitchen with pickled oak cabinets and appliances, large dining area, living room with a stone wood-burning fireplace, and large family room addition. 1 full bathroom and 3 spacious bedrooms. Basement is squeaky clean with an oil forced air furnace, updated electrical, and a generator hook-up. There is also an attached 2 car garage, great yard that backs up to woods, and it is in the Galway school district!
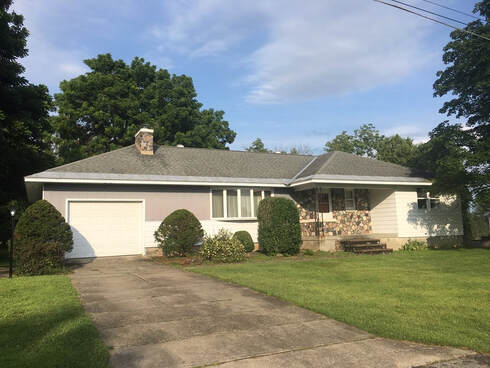
BP 759 SOLD
Price: $154,500.
Address: 132 First Avenue, Tribes Hill
Bedrooms: 3
Baths: 1 1/2
View Slide Show
View On Map
Easy one floor living ranch on a quiet dead end street! Inside it has a perfect floor plan that includes a large eat in kitchen with hardwood floors in the dining area. There is an oversized living room with a cove molding ceiling and almost new hardwood floors! It features 3 spacious bedrooms with large closets, 1 1/2 bathrooms, a partially finished basement, attached garage, basement laundry room, and a new Generac generator!
Price: $154,500.
Address: 132 First Avenue, Tribes Hill
Bedrooms: 3
Baths: 1 1/2
View Slide Show
View On Map
Easy one floor living ranch on a quiet dead end street! Inside it has a perfect floor plan that includes a large eat in kitchen with hardwood floors in the dining area. There is an oversized living room with a cove molding ceiling and almost new hardwood floors! It features 3 spacious bedrooms with large closets, 1 1/2 bathrooms, a partially finished basement, attached garage, basement laundry room, and a new Generac generator!
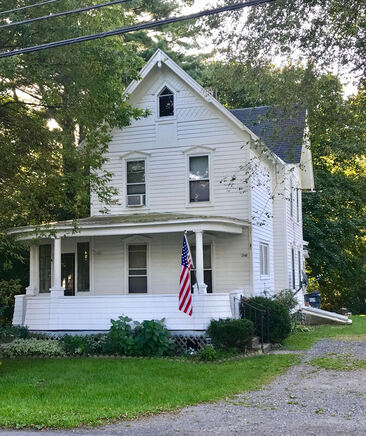
JAP 752 SOLD
Price: $65,000.
Address: 341 Mohawk Drive, Tribes Hill
Bedrooms: 3
Baths: 1
View On Map
Nice farmhouse style home set on 1.15 acres of land. Home has kitchen with appliances, formal dining room and living room with hardwood flooring. 3 bedrooms and 1 full bathroom on the 2nd floor. Enclosed porch off the back, open, wrap around porch in the front and a garage. Great neighborhood!
Price: $65,000.
Address: 341 Mohawk Drive, Tribes Hill
Bedrooms: 3
Baths: 1
View On Map
Nice farmhouse style home set on 1.15 acres of land. Home has kitchen with appliances, formal dining room and living room with hardwood flooring. 3 bedrooms and 1 full bathroom on the 2nd floor. Enclosed porch off the back, open, wrap around porch in the front and a garage. Great neighborhood!
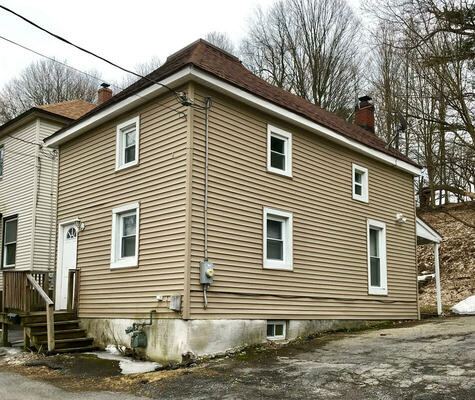
JB 278 SOLD
Price: $45,000.
Address: 2 Devendorf St., Amsterdam
Bedrooms: 2
Baths: 1
View Slide Show
View On Map
Perfect starter home is in move in condition. Home features eat in kitchen with new appliances and washer and dryer hookups. Small living room, 2 bedrooms up, (one behind the other), and 1 full bathroom. Home has new carpeting, new windows throughout and a new hot water heater. Home is being sold with 3 lots that total approximately 2 acres of land.
Price: $45,000.
Address: 2 Devendorf St., Amsterdam
Bedrooms: 2
Baths: 1
View Slide Show
View On Map
Perfect starter home is in move in condition. Home features eat in kitchen with new appliances and washer and dryer hookups. Small living room, 2 bedrooms up, (one behind the other), and 1 full bathroom. Home has new carpeting, new windows throughout and a new hot water heater. Home is being sold with 3 lots that total approximately 2 acres of land.
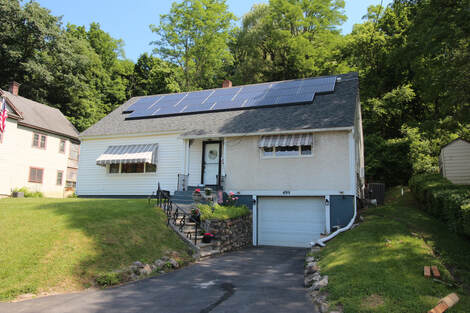
BP 754 SOLD
Price: $116,000.
Address: 49.5 Phillips St., Amsterdam
Bedrooms: 4
Baths: 1 3/4
View Slide Show
View On Map
Sweet Cape with a long list of improvements! Home has a newer oak kitchen with tile backsplash and laminate flooring, an oversized living room with a corner gas stove and a dining room. First floor has 2 bedrooms and an updated full tile bath. On the 2nd floor you will find 2 more bedrooms and 3/4 bathroom. Partially finished basement with laundry area,1 car attached garage and a great back yard.
Price: $116,000.
Address: 49.5 Phillips St., Amsterdam
Bedrooms: 4
Baths: 1 3/4
View Slide Show
View On Map
Sweet Cape with a long list of improvements! Home has a newer oak kitchen with tile backsplash and laminate flooring, an oversized living room with a corner gas stove and a dining room. First floor has 2 bedrooms and an updated full tile bath. On the 2nd floor you will find 2 more bedrooms and 3/4 bathroom. Partially finished basement with laundry area,1 car attached garage and a great back yard.
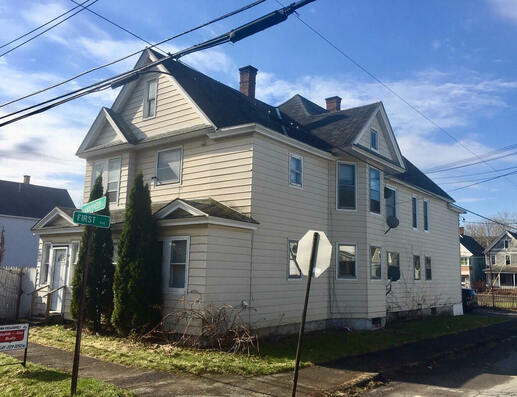
BP 736 SOLD
Price: 74,500.
Address: 27 VanDerveer St., Amsterdam
Bedrooms: 1/2/2/2
Baths: All have 1 full bath
View On Map
Owners have relocated and must sell this clean, well maintained 4 family house. 1st floor front has kitchen, living room, 1 bedroom and 1 bath. 1st floor back has kitchen, living room, 2 bedroom and 1 bath.
2nd floor front has kitchen, living room, 2 bedrooms and 1 bath. 2nd floor back also has kitchen, living room, 2 bedrooms and 1 bath. Enclosed front and back porches, detaches garage, separate heat and lights and all appliances are owned by the seller.
Price: 74,500.
Address: 27 VanDerveer St., Amsterdam
Bedrooms: 1/2/2/2
Baths: All have 1 full bath
View On Map
Owners have relocated and must sell this clean, well maintained 4 family house. 1st floor front has kitchen, living room, 1 bedroom and 1 bath. 1st floor back has kitchen, living room, 2 bedroom and 1 bath.
2nd floor front has kitchen, living room, 2 bedrooms and 1 bath. 2nd floor back also has kitchen, living room, 2 bedrooms and 1 bath. Enclosed front and back porches, detaches garage, separate heat and lights and all appliances are owned by the seller.
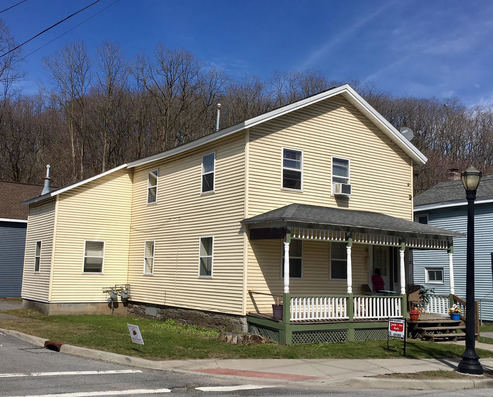
BP 705 SOLD
Price: $87,500.
Address: 22 Cayadutta St, Fonda
Bedrooms: 2/2
Baths: 1/1
View Slide Show
View On Map
Good condition 2 family that features apartments with large eat in kitchens, dining rooms, living rooms, 2 bedrooms, a bath and each floor has laundry hookups. Separate utilities, all new plumbing and wiring and home has off street parking. Great income property or owner occupy!
Price: $87,500.
Address: 22 Cayadutta St, Fonda
Bedrooms: 2/2
Baths: 1/1
View Slide Show
View On Map
Good condition 2 family that features apartments with large eat in kitchens, dining rooms, living rooms, 2 bedrooms, a bath and each floor has laundry hookups. Separate utilities, all new plumbing and wiring and home has off street parking. Great income property or owner occupy!
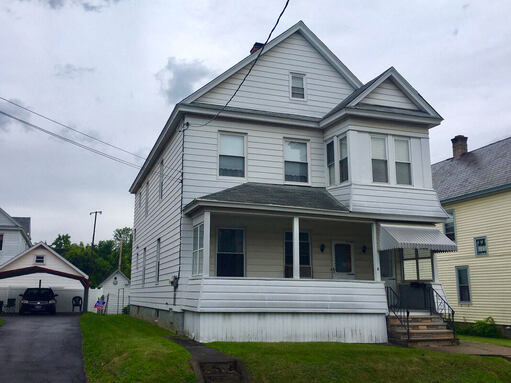
BP 756 SOLD
Price: $90,000.
Address: 5 Bartlett St., Amsterdam
Bedrooms: 3/3
Baths: 1/1
View Slide Show - coming soon
View On Map
Well maintained 3/3 bedroom two family on a 50' x 190' lot with a detached two car garage. Each flat has large eat in kitchens with Birch cabinets, a full bath each, living rooms, enclosed porches, and gas hot water radiator heat. Full basement and walk-up attic, very clean building and it won't last long! Call for your showing.
Price: $90,000.
Address: 5 Bartlett St., Amsterdam
Bedrooms: 3/3
Baths: 1/1
View Slide Show - coming soon
View On Map
Well maintained 3/3 bedroom two family on a 50' x 190' lot with a detached two car garage. Each flat has large eat in kitchens with Birch cabinets, a full bath each, living rooms, enclosed porches, and gas hot water radiator heat. Full basement and walk-up attic, very clean building and it won't last long! Call for your showing.
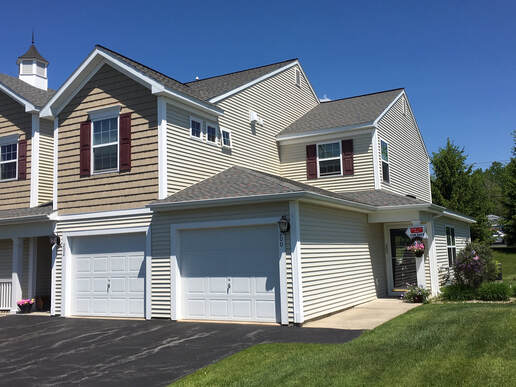
BP 750 SOLD
Price: $178,000.
Address: 200 Linden Ct, T/O Amsterdam
Bedrooms: 2
Baths: 2
View Slide Show
View On Map
Great first floor unit in a 55 and older condominium community. Inside has an open concept kitchen with oak cabinets and appliances, dining room and living room combo. with hardwood floors and living room has gas fireplace. 2 bedrooms, including the master bedroom with it's own bathroom and 2nd bathroom off the hallway. Sliding door off the living room to the patio area, utility room with laundry and an attached 1 car garage.
Price: $178,000.
Address: 200 Linden Ct, T/O Amsterdam
Bedrooms: 2
Baths: 2
View Slide Show
View On Map
Great first floor unit in a 55 and older condominium community. Inside has an open concept kitchen with oak cabinets and appliances, dining room and living room combo. with hardwood floors and living room has gas fireplace. 2 bedrooms, including the master bedroom with it's own bathroom and 2nd bathroom off the hallway. Sliding door off the living room to the patio area, utility room with laundry and an attached 1 car garage.
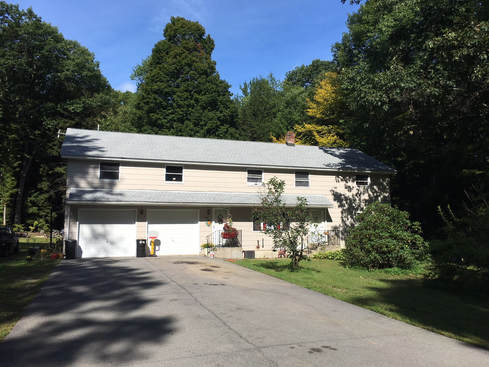
JAP 998 SOLD
Price: $169,000.
Address: 296 Steers Road, Town of Perth
Bedrooms: 4/2
Baths: 1 1/2 and 1
View Slide Show - UPDATED!
View On Map
Large 2 family home that sits on a nice private acre of land. Down has large kitchen with appliances, eat in area, large living room, 4 bedrooms and 1 1/2 baths.
Up has eat in kitchen, living room, 2 bedrooms and a full bath. Both apartments have decks off the back and an 2 car attached garage.
Price: $169,000.
Address: 296 Steers Road, Town of Perth
Bedrooms: 4/2
Baths: 1 1/2 and 1
View Slide Show - UPDATED!
View On Map
Large 2 family home that sits on a nice private acre of land. Down has large kitchen with appliances, eat in area, large living room, 4 bedrooms and 1 1/2 baths.
Up has eat in kitchen, living room, 2 bedrooms and a full bath. Both apartments have decks off the back and an 2 car attached garage.
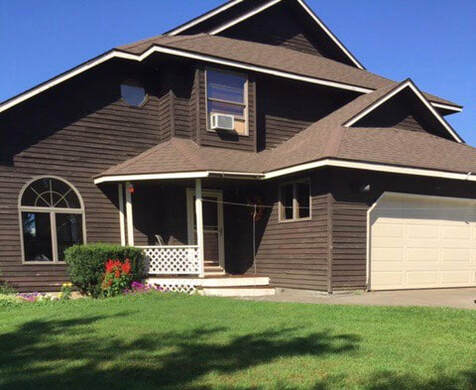
VG 22 SOLD
Price: $219,500.
Address: 305 Getman Road, Fonda
Bedrooms: 3
Baths: 2 1/2
View Slide Show
View On Map
Well kept Contemporary style home situated on a beautiful 150' x 273' lot, as per deed. Home features a kitchen with dinette and all appliances. Bright, open concept dining room/living room combination with cathedral ceilings. A family room off of the kitchen, with wood burning fireplace, has a sliding glass door out to a nice deck. Grand center staircase leads to the second floor where there are 3 bedrooms and 2 full bathrooms. Another half bathroom on the first floor, 1st floor laundry, and an attached 2 car garage. This home is in move in condition and located in a great neighborhood so don't hesitate to call us for your private tour!
Price: $219,500.
Address: 305 Getman Road, Fonda
Bedrooms: 3
Baths: 2 1/2
View Slide Show
View On Map
Well kept Contemporary style home situated on a beautiful 150' x 273' lot, as per deed. Home features a kitchen with dinette and all appliances. Bright, open concept dining room/living room combination with cathedral ceilings. A family room off of the kitchen, with wood burning fireplace, has a sliding glass door out to a nice deck. Grand center staircase leads to the second floor where there are 3 bedrooms and 2 full bathrooms. Another half bathroom on the first floor, 1st floor laundry, and an attached 2 car garage. This home is in move in condition and located in a great neighborhood so don't hesitate to call us for your private tour!
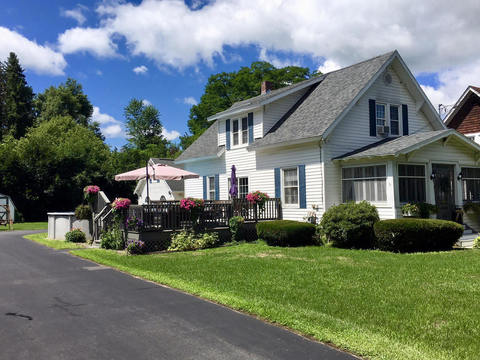
JAP 997 SOLD
Price: $210,000.
Address: 109 Second Ave., Tribes Hill
Bedrooms: 4
Baths: 2 1/2
View Slide Show
View On Map
A rare find with this 4 bedroom, 2.5 bath American Craftsman on a well manicured lot! Owners have integrated every imaginable upgrade like a new kitchen with custom concrete counter tops and stainless appliances, an elegant formal dining, large living room with hardwood floors and enclosed front porch. Home also has a beautiful entrance foyer with a half bath & a customized storage area that leads to a great In-law apartment, (or family room/office), all with radiant heat. First floor bedroom and 3 bedrooms upstairs along with a bath on each floor. And it also has a beautiful tiered deck with an above ground pool and a detached 2 car garage! Too many other upgrades to list, so call us for a showing!
Price: $210,000.
Address: 109 Second Ave., Tribes Hill
Bedrooms: 4
Baths: 2 1/2
View Slide Show
View On Map
A rare find with this 4 bedroom, 2.5 bath American Craftsman on a well manicured lot! Owners have integrated every imaginable upgrade like a new kitchen with custom concrete counter tops and stainless appliances, an elegant formal dining, large living room with hardwood floors and enclosed front porch. Home also has a beautiful entrance foyer with a half bath & a customized storage area that leads to a great In-law apartment, (or family room/office), all with radiant heat. First floor bedroom and 3 bedrooms upstairs along with a bath on each floor. And it also has a beautiful tiered deck with an above ground pool and a detached 2 car garage! Too many other upgrades to list, so call us for a showing!
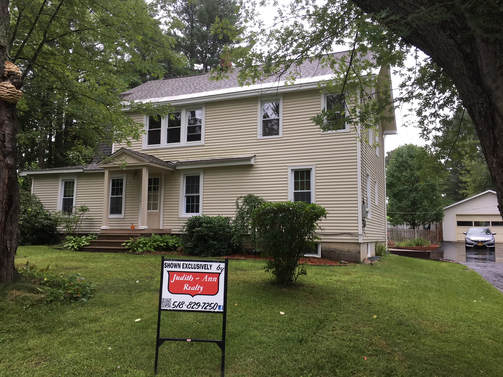
JAP 999 SOLD
Price: $179,900.
Address: 4 E. Broad St., Broadalbin
Bedrooms: 4
Baths: 2
View Slide Show
View On Map
You'll love this Dutch Colonial style home in a great location! Home features an eat in kitchen with dining area, large dining room, living room and den. There are 4 bedrooms on the 2nd floor and a full bath on each floor. Beautiful new porch deck,
4 year old roof, 5 year old furnace, a fenced, in ground pool and 2 car garage. Nice yard with state land adjoining on both sides and in Broadalbin Perth school district.
Price: $179,900.
Address: 4 E. Broad St., Broadalbin
Bedrooms: 4
Baths: 2
View Slide Show
View On Map
You'll love this Dutch Colonial style home in a great location! Home features an eat in kitchen with dining area, large dining room, living room and den. There are 4 bedrooms on the 2nd floor and a full bath on each floor. Beautiful new porch deck,
4 year old roof, 5 year old furnace, a fenced, in ground pool and 2 car garage. Nice yard with state land adjoining on both sides and in Broadalbin Perth school district.
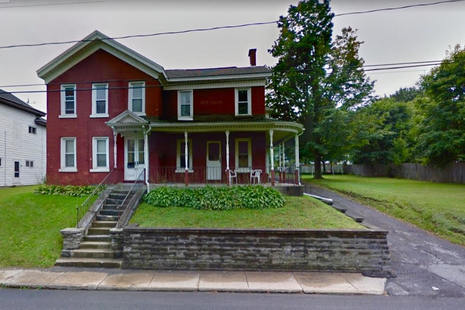
BP 706 SOLD
Price: $85,000.
Address: 86 E. Main St, Johnstown
Bedrooms: 3/3
Baths: 1/1 1/2
View Slide Show
View On Map
Spacious duplex in a nice section of Johnstown. Each unit has 3 bedrooms, 1 bath in 1 and 1 1/2 bathroom in the other side. Kitchens with pantry, large living rooms, (1 with fireplace), and dining rooms.Hardwood floors, separate utilities and replacement windows. Brick exterior great nice wrap around porch, nice retaining wall in front, long driveway with carport and large back yard.
Price: $85,000.
Address: 86 E. Main St, Johnstown
Bedrooms: 3/3
Baths: 1/1 1/2
View Slide Show
View On Map
Spacious duplex in a nice section of Johnstown. Each unit has 3 bedrooms, 1 bath in 1 and 1 1/2 bathroom in the other side. Kitchens with pantry, large living rooms, (1 with fireplace), and dining rooms.Hardwood floors, separate utilities and replacement windows. Brick exterior great nice wrap around porch, nice retaining wall in front, long driveway with carport and large back yard.
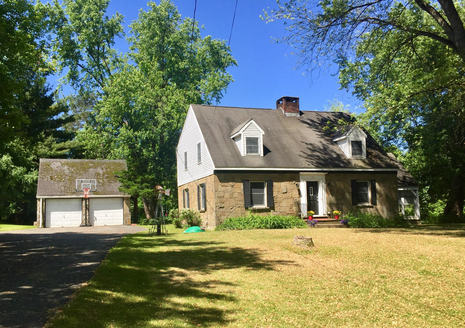
Price: $139,900. SOLD
Address: 121 Maltbie Drive, Town of Florida
Bedrooms: 4
Baths: 1 1/2
View Slide Show - A few new picts added!
View On Map
Owners are looking for an offer on this former home of the late Rex Maltbie, "The second most powerful individual in the huge rug-making enterprise"! This excellent condition Cape Cod style home is situated on a dead end street, and features large eat in kitchen with center island, that has seating for 5, and appliances included, (including a brand new dishwasher). Formal dining room off the kitchen and large living room with huge fireplace, (see the slide show!). Hardwood floors throughout, 4 good sized bedrooms upstairs, 1 full bath upstairs and another 1/2 bathroom downstairs. A nice sun room off the side of the house, a full basement and attic, a great back yard with big fire pit, (1.70 acres per deed), and a 2 car garage with loft and a brand new roof.
Address: 121 Maltbie Drive, Town of Florida
Bedrooms: 4
Baths: 1 1/2
View Slide Show - A few new picts added!
View On Map
Owners are looking for an offer on this former home of the late Rex Maltbie, "The second most powerful individual in the huge rug-making enterprise"! This excellent condition Cape Cod style home is situated on a dead end street, and features large eat in kitchen with center island, that has seating for 5, and appliances included, (including a brand new dishwasher). Formal dining room off the kitchen and large living room with huge fireplace, (see the slide show!). Hardwood floors throughout, 4 good sized bedrooms upstairs, 1 full bath upstairs and another 1/2 bathroom downstairs. A nice sun room off the side of the house, a full basement and attic, a great back yard with big fire pit, (1.70 acres per deed), and a 2 car garage with loft and a brand new roof.
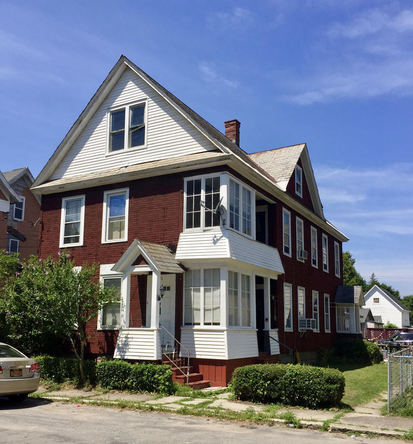
JB 176 SOLD
Price: $39,900.
Address: 10 First Avenue, Amsterdam
Bedrooms: 3/3
Baths: 1/1
View On Map
This 2 family is a great income source or perfect if you're looking for an inexpensive place to live!! Both flats have 3 bedrooms, an eat in kitchen with appliances and living room. Full basement and attic and enclosed porches on each flat. Plenty of storage! Call for your private showing!
Price: $39,900.
Address: 10 First Avenue, Amsterdam
Bedrooms: 3/3
Baths: 1/1
View On Map
This 2 family is a great income source or perfect if you're looking for an inexpensive place to live!! Both flats have 3 bedrooms, an eat in kitchen with appliances and living room. Full basement and attic and enclosed porches on each flat. Plenty of storage! Call for your private showing!
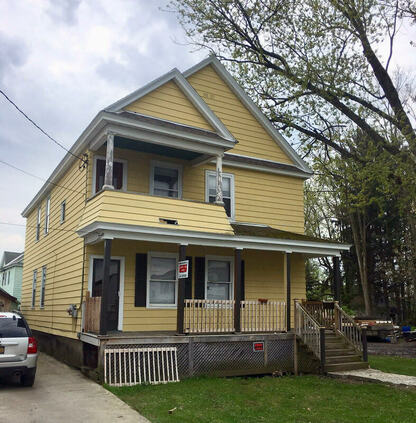
BP 731 SOLD
Price: $24,500.
Address: 86 James Street, Amsterdam
Bedrooms: 3\3
Baths: 1/1
View On Map
3/3 bedroom two family set at the end of a quiet dead end street. First floor is mostly gutted and being sold as is. Building has 1,872 square feet of living area, walk-up attic, full basement, enclosed back porches, large eat in kitchens, living rooms, full bathrooms, and it is bargain priced!
Price: $24,500.
Address: 86 James Street, Amsterdam
Bedrooms: 3\3
Baths: 1/1
View On Map
3/3 bedroom two family set at the end of a quiet dead end street. First floor is mostly gutted and being sold as is. Building has 1,872 square feet of living area, walk-up attic, full basement, enclosed back porches, large eat in kitchens, living rooms, full bathrooms, and it is bargain priced!
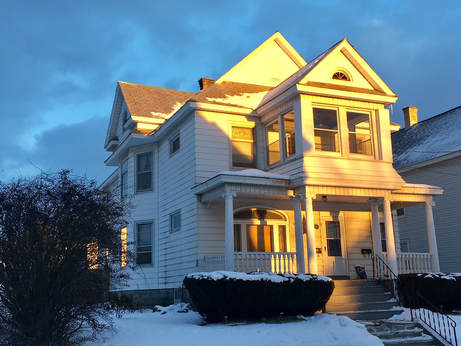
BP 696 SOLD
Price: $95,000.
Address: 4 Crane Street, Amsterdam
Bedrooms: 3/3
Baths: 1/1
View Slide Show
View On Map
Super clean 2 family home that makes for a great owner occupied building! 1,308 square foot apartments with eat in kitchens with original glass front cabinets, dining rooms and large living rooms. 3 spacious bedrooms each flat and a bath each. Hardwood floors throughout and nice woodwork. Full basement with laundry hookups. Nice porches, detached 2 car garage and a fenced in back yard. Home comes with a 2nd lot.
Price: $95,000.
Address: 4 Crane Street, Amsterdam
Bedrooms: 3/3
Baths: 1/1
View Slide Show
View On Map
Super clean 2 family home that makes for a great owner occupied building! 1,308 square foot apartments with eat in kitchens with original glass front cabinets, dining rooms and large living rooms. 3 spacious bedrooms each flat and a bath each. Hardwood floors throughout and nice woodwork. Full basement with laundry hookups. Nice porches, detached 2 car garage and a fenced in back yard. Home comes with a 2nd lot.
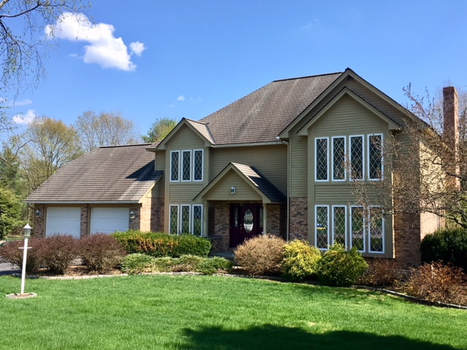
JAP 986 SOLD
Price: $325,000.
Address: 127 Progress Heights, Town of Mayfield
Bedrooms: 4
Baths: 2 full and 2 half
View Slide Show
View On Map
This 4 bedroom, 2 full and 2 half bath tudor style home offers the ultimate in fine living. It has a large eat in white kitchen, formal dining room with hardwood floor, den, living room with fireplace and nice entrance foyer with tile floor. Sliding glass door off the kitchen opens to a deck that leads to the heated inground pool. Great finished basement family room with hot tub area, work out room, large bar and pool room. Basement walks right out to the pool!, 2 car garage and located in a super neighborhood! Broadabin Perth schools.
Price: $325,000.
Address: 127 Progress Heights, Town of Mayfield
Bedrooms: 4
Baths: 2 full and 2 half
View Slide Show
View On Map
This 4 bedroom, 2 full and 2 half bath tudor style home offers the ultimate in fine living. It has a large eat in white kitchen, formal dining room with hardwood floor, den, living room with fireplace and nice entrance foyer with tile floor. Sliding glass door off the kitchen opens to a deck that leads to the heated inground pool. Great finished basement family room with hot tub area, work out room, large bar and pool room. Basement walks right out to the pool!, 2 car garage and located in a super neighborhood! Broadabin Perth schools.
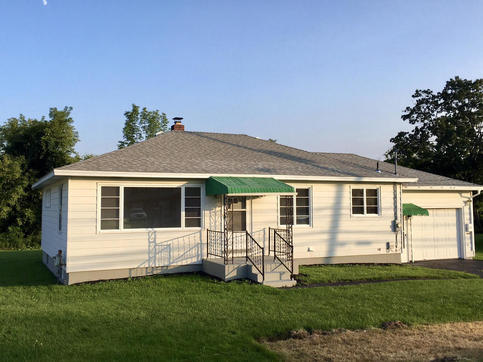
BP 723 SOLD
Price: $99,500.
Address: 339 Church St., Amsterdam
Bedrooms: 2
Baths: 1
View Slide Show
View On Map
Spotless Ranch style home in a great part of the city! Home features and eat in kitchen with appliances, spacious living room with refinished oak hardwood floors, 2 large bedrooms and a full bathroom. Full, clean basement that can be converted, central air conditioning, a large, deep lot that backs up to woods, a 3 year old roof and a attached 1 car garage.
Price: $99,500.
Address: 339 Church St., Amsterdam
Bedrooms: 2
Baths: 1
View Slide Show
View On Map
Spotless Ranch style home in a great part of the city! Home features and eat in kitchen with appliances, spacious living room with refinished oak hardwood floors, 2 large bedrooms and a full bathroom. Full, clean basement that can be converted, central air conditioning, a large, deep lot that backs up to woods, a 3 year old roof and a attached 1 car garage.
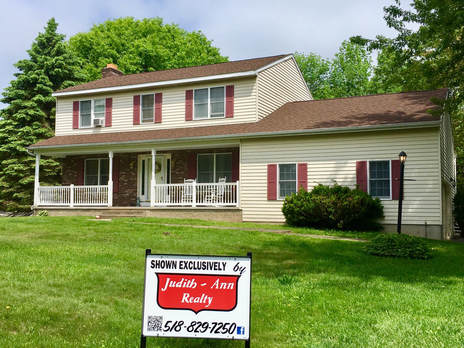
JAP 991 SOLD
Price: $239,900.
Address: 26 Albea Drive, Hagaman
Bedrooms: 4
Baths: 2 1/2
View Slide Show
View On Map
Great condition Colonial style home set on nice lot in a super neighborhood! Home features cherry kitchen with stainless steel appliances and breakfast bar. Formal dining room, living room with fireplace, 4 bedrooms upstairs and a total of 2 1/2 bathrooms, (master suite with tile bath). Cherry hardwood floors down, tile in the laundry room, and a finished lower level family room. Open front porch, a deck off the back of the house leads to an in ground pool, 2 car attached garage and a beautiful yard!
Price: $239,900.
Address: 26 Albea Drive, Hagaman
Bedrooms: 4
Baths: 2 1/2
View Slide Show
View On Map
Great condition Colonial style home set on nice lot in a super neighborhood! Home features cherry kitchen with stainless steel appliances and breakfast bar. Formal dining room, living room with fireplace, 4 bedrooms upstairs and a total of 2 1/2 bathrooms, (master suite with tile bath). Cherry hardwood floors down, tile in the laundry room, and a finished lower level family room. Open front porch, a deck off the back of the house leads to an in ground pool, 2 car attached garage and a beautiful yard!
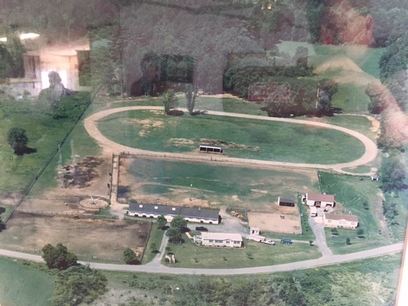
BP 704 SOLD!
Price: $254,500.
Address: 802 Queen Ann Rd, T/O Florida
Bedrooms: 3
Baths: 2
View Slide Show
View On Map
Beautiful 17.5 acre working horse farm set in a quiet country setting! It has a 22 stall horse barn that attaches to a 60' x 100' indoor riding arena. There are 3 turn outs, a fenced in hot walker area, two equipment garages, a tack room, a 3/8 mile oval track in the back field with a dug pond adjacent to it, and so much more! The house on the property is a clean 1997 manufactured home that has 3 bedrooms, 2 full baths, kitchen with appliances, dining area and living room. Call or email for your private tour!
Price: $254,500.
Address: 802 Queen Ann Rd, T/O Florida
Bedrooms: 3
Baths: 2
View Slide Show
View On Map
Beautiful 17.5 acre working horse farm set in a quiet country setting! It has a 22 stall horse barn that attaches to a 60' x 100' indoor riding arena. There are 3 turn outs, a fenced in hot walker area, two equipment garages, a tack room, a 3/8 mile oval track in the back field with a dug pond adjacent to it, and so much more! The house on the property is a clean 1997 manufactured home that has 3 bedrooms, 2 full baths, kitchen with appliances, dining area and living room. Call or email for your private tour!
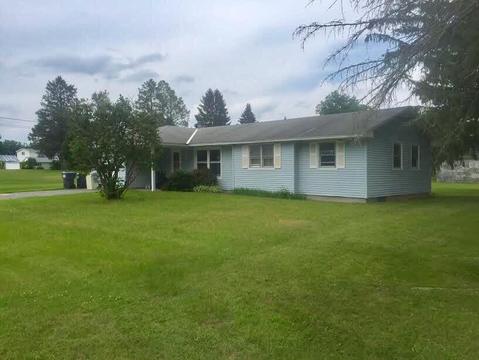
BP 679 SOLD
Price: $135,000.
Address: Elizabeth St. Tribes Hill
Bedrooms: 3
Baths: 1 1/2
View On Map
Easy one floor living in this clean 3 bedroom 1 1/2 bath Ranch set on a quiet dead end street. Home features an eat in kitchen with appliances, separate dining area and a good sized living room. All the bedrooms have hardwood floors. Full basement with laundry area, great yard and a 1 car garage.
Price: $135,000.
Address: Elizabeth St. Tribes Hill
Bedrooms: 3
Baths: 1 1/2
View On Map
Easy one floor living in this clean 3 bedroom 1 1/2 bath Ranch set on a quiet dead end street. Home features an eat in kitchen with appliances, separate dining area and a good sized living room. All the bedrooms have hardwood floors. Full basement with laundry area, great yard and a 1 car garage.
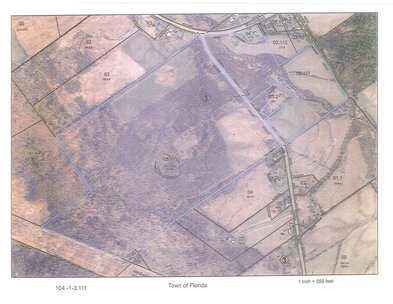
SOLD
148.93 acres tract with approximately 25 tillable. 2,282.78' of sub dividable road frontage with public power lines. Large dig pond, large woodlot with exceptional deer and turkey hunting! Great views looking north and land has great trail network with looking roads and snowmobile trails. Land on south side borders National Grid land. Land as some timber value and it close to Capital Region and points south.
$250,000.
View Lager Map
148.93 acres tract with approximately 25 tillable. 2,282.78' of sub dividable road frontage with public power lines. Large dig pond, large woodlot with exceptional deer and turkey hunting! Great views looking north and land has great trail network with looking roads and snowmobile trails. Land on south side borders National Grid land. Land as some timber value and it close to Capital Region and points south.
$250,000.
View Lager Map