Single-Family Houses |
(Red highlighted address denotes a new listing)
Click on pictures for a larger image |
109 Sammons Trail Road, Fonda

JB 406 SOLD
Price: $44,000.
Address: 109 Sammons Trail, Fonda
Bedrooms: 2
Baths: 2
View Slide Show
View On Map
Excellent condition 2006 single wide mobile home situated in a well kept park in the Tribes Hill/Fonda area. Home has nice kitchen with plenty of cabinets, appliances and a dining area off of the kitchen. Large living room with a gas stove, 2 bedrooms, (one on each end of the house), and 2 full bathrooms. Laundry area, deck off of the back of the house, a shed, nice paver sidewalk and a paved driveway. Home is on rented land in a park, call for the rent and details. Owner occupied only park.
Price: $44,000.
Address: 109 Sammons Trail, Fonda
Bedrooms: 2
Baths: 2
View Slide Show
View On Map
Excellent condition 2006 single wide mobile home situated in a well kept park in the Tribes Hill/Fonda area. Home has nice kitchen with plenty of cabinets, appliances and a dining area off of the kitchen. Large living room with a gas stove, 2 bedrooms, (one on each end of the house), and 2 full bathrooms. Laundry area, deck off of the back of the house, a shed, nice paver sidewalk and a paved driveway. Home is on rented land in a park, call for the rent and details. Owner occupied only park.
303 Lansing Road, Fultonville
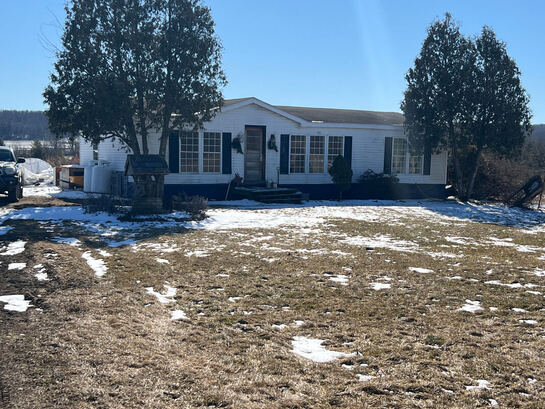
SALE PENDING!
JB 405
Price: $89,900.
Address: 303 Lansing Rd., Fultonville
Bedrooms: 3
Baths: 2
View Slide Show
View On Map
1993 doublewide home and 24' x 24' barn situated on a beautiful 6.10 acres in the quiet Town of Glen. Home has 1,404 sq. ft. and is in need of TLC, (and is being sold "as is"). Home does have a newer kitchen with appliances, an open dining area/living room area with plenty of windows. There are 3 bedrooms, 1 full bathroom, and 2nd bathroom that needs some attention. A propane wall heater is the heat source at this time. There is a drilled well and septic system on the property. Great property for horses and or any smaller farm animals.
JB 405
Price: $89,900.
Address: 303 Lansing Rd., Fultonville
Bedrooms: 3
Baths: 2
View Slide Show
View On Map
1993 doublewide home and 24' x 24' barn situated on a beautiful 6.10 acres in the quiet Town of Glen. Home has 1,404 sq. ft. and is in need of TLC, (and is being sold "as is"). Home does have a newer kitchen with appliances, an open dining area/living room area with plenty of windows. There are 3 bedrooms, 1 full bathroom, and 2nd bathroom that needs some attention. A propane wall heater is the heat source at this time. There is a drilled well and septic system on the property. Great property for horses and or any smaller farm animals.
118 Schmidt Street, Tribes Hill
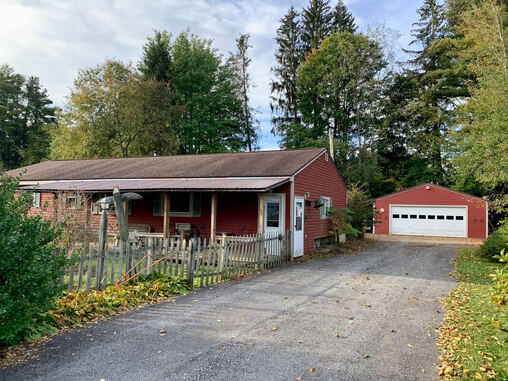
JAP 1062 SALE PENDING
Price: $99,000.
Address: 118 Schmidt Street, Tribes Hill
Bedrooms: 3
Baths: 1 1/2
View Slide Show
View On Map
Quaint Ranch style home situated on a really nice 100' x 150' lot as per deed on a dead end street. Inside you will find a country kitchen with wooden cabinets, a little eat in area with built in stools, a pantry area and appliances. Dining room off the kitchen and double living rooms. Cute sitting room/ den, 3 bedrooms, including a master with large walk in closet and it's own 1/2 bathroom. Another full bathroom with laundry area, a front room and wood flooring.
Outside there is a covered front porch that looks over a fenced in front yard with a small Koi fish pond. Large 2 car garage with storage, big back yard, and storage shed.
**Original home is approximately a 1972 mobile home with addition added in 2000. Will have to be a cash sale or alternative financing only.**
Price: $99,000.
Address: 118 Schmidt Street, Tribes Hill
Bedrooms: 3
Baths: 1 1/2
View Slide Show
View On Map
Quaint Ranch style home situated on a really nice 100' x 150' lot as per deed on a dead end street. Inside you will find a country kitchen with wooden cabinets, a little eat in area with built in stools, a pantry area and appliances. Dining room off the kitchen and double living rooms. Cute sitting room/ den, 3 bedrooms, including a master with large walk in closet and it's own 1/2 bathroom. Another full bathroom with laundry area, a front room and wood flooring.
Outside there is a covered front porch that looks over a fenced in front yard with a small Koi fish pond. Large 2 car garage with storage, big back yard, and storage shed.
**Original home is approximately a 1972 mobile home with addition added in 2000. Will have to be a cash sale or alternative financing only.**
76 McCleary Avenue, Amsterdam

BP 997 SOLD
Price: $162,500.
Address: 76 McCleary Ave., Amsterdam
Bedrooms: 4
Baths: 1 1/2
View Slide Show
View On Map
1,311 square foot 4 square home in a great neighborhood! Inside has an updated kitchen with a tile backsplash and a range, formal dining room with a tin ceiling and living room. Half bathroom on the first floor, all new laminate flooring throughout, and a nice enclosed front porch. 2nd floor has 4 bedrooms, a full bathroom and access to the walk up attic. Full basement with laundry area, new gas hot air furnace, central air conditioning, a nice fenced in yard and detached 2 car garage.
Price: $162,500.
Address: 76 McCleary Ave., Amsterdam
Bedrooms: 4
Baths: 1 1/2
View Slide Show
View On Map
1,311 square foot 4 square home in a great neighborhood! Inside has an updated kitchen with a tile backsplash and a range, formal dining room with a tin ceiling and living room. Half bathroom on the first floor, all new laminate flooring throughout, and a nice enclosed front porch. 2nd floor has 4 bedrooms, a full bathroom and access to the walk up attic. Full basement with laundry area, new gas hot air furnace, central air conditioning, a nice fenced in yard and detached 2 car garage.
36 E. Main Street, Fort Johnson
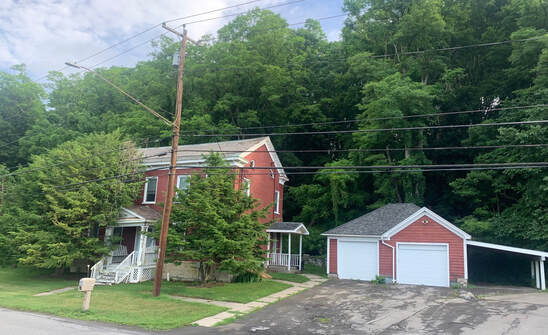
SOLD
BP 981
Price: $169,500.
Address: 39 E. Main St, Ft. Johnson
Bedrooms: 4
Baths: 2
View Slide Show
View On Map
In love with yesteryear? Then you will want to check out this early 1800's red brick Colonial style home in the Town of Amsterdam! House features an open front foyer area, an updated Oak kitchen with appliances, separate dining area, spacious living room, a updated 3/4 bath and laundry area on the 1st floor. Upstairs, off the central hallway, there are 4 spacious bedrooms and a full bathroom. Walk up attic area, full basement with concrete floor and exposed hand hewed Hemlock floor joists. Municipal sewer, a drilled well, gas hot water heat, and central air conditioning on the 2nd floor. Replacement windows, updated wiring with a 200amp circuit breaker box and a detached 2 car garage with a carport!
BP 981
Price: $169,500.
Address: 39 E. Main St, Ft. Johnson
Bedrooms: 4
Baths: 2
View Slide Show
View On Map
In love with yesteryear? Then you will want to check out this early 1800's red brick Colonial style home in the Town of Amsterdam! House features an open front foyer area, an updated Oak kitchen with appliances, separate dining area, spacious living room, a updated 3/4 bath and laundry area on the 1st floor. Upstairs, off the central hallway, there are 4 spacious bedrooms and a full bathroom. Walk up attic area, full basement with concrete floor and exposed hand hewed Hemlock floor joists. Municipal sewer, a drilled well, gas hot water heat, and central air conditioning on the 2nd floor. Replacement windows, updated wiring with a 200amp circuit breaker box and a detached 2 car garage with a carport!
4239 State Highway 30, Town of Perth

JAP 1064 SOLD
Price: $169,900.
Address: 4239 State Hwy. 30, Amsterdam
Bedrooms: 2+
Baths: 2
View Slide Show
View On Map
Town of Perth Cottage style home has a Carriage House kitchen with appliances, formal dining room and living room with a gas fireplace. 2 + bedrooms, (1 down and possible 2 up, must go through one room to get to 2nd room), 2 full bathrooms, off the back of the house there is a nice 3 season porch and the home has a nice yard with fenced in area. Paved driveway with turn arround area and a 1 car garage. Brodalbin Perth schools.
Price: $169,900.
Address: 4239 State Hwy. 30, Amsterdam
Bedrooms: 2+
Baths: 2
View Slide Show
View On Map
Town of Perth Cottage style home has a Carriage House kitchen with appliances, formal dining room and living room with a gas fireplace. 2 + bedrooms, (1 down and possible 2 up, must go through one room to get to 2nd room), 2 full bathrooms, off the back of the house there is a nice 3 season porch and the home has a nice yard with fenced in area. Paved driveway with turn arround area and a 1 car garage. Brodalbin Perth schools.
127 Stinson Avenue, Tribes Hill

BP 999
Price: $172,500
Address: 127 Stinson Ave., Tribes Hill
Bedrooms: 2
Baths: 1
View On Slide Show
View On Map
Price is right on this immaculate Cottage style home on a quiet dead- end street. It sits on 100' x 130' village lot and is turn- key ready inside and out, with many extra amenities including central air conditioning! It features a updated light maple kitchen with stainless appliances, separate dining room, bright living room, 2 nice sized bedrooms, an updated bathroom, and the perfect front porch to relax on! The main floor has all hardwood flooring, there is an unfinished second floor that could be made into more bedrooms, a full basement, detached garage with workshop, enclosed back porch with laundry hookups, and so many other upgrades!
Price: $172,500
Address: 127 Stinson Ave., Tribes Hill
Bedrooms: 2
Baths: 1
View On Slide Show
View On Map
Price is right on this immaculate Cottage style home on a quiet dead- end street. It sits on 100' x 130' village lot and is turn- key ready inside and out, with many extra amenities including central air conditioning! It features a updated light maple kitchen with stainless appliances, separate dining room, bright living room, 2 nice sized bedrooms, an updated bathroom, and the perfect front porch to relax on! The main floor has all hardwood flooring, there is an unfinished second floor that could be made into more bedrooms, a full basement, detached garage with workshop, enclosed back porch with laundry hookups, and so many other upgrades!
149 Log City Road, Town of Amsterdam
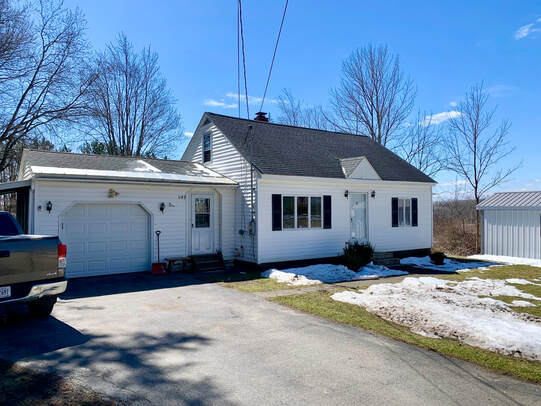
BP 995 SOLD!
Price: $205,000.
Address: 149 Log City Road, Amsterdam
Bedrooms: 3
Baths: 1
View Slide Show
View On Map
Sweet Cape Cod style home set on a quiet dead end street that's close to shopping and schools in the Town of Amsterdam. Inside has a nice kitchen with newer stainless appliances, separate dining area, and a bright, cozy living room. Refinished hardwood floors on the first floor, and vinyl replacement windows throughout. 2 bedrooms and a 1 full bathroom downstairs and a primary suite on the 2nd floor with skylights. Deep back yard with deck off the back of the house and privacy fence. Full, clean basement, laundry hookups, 200 amp electric and Generac generator. Attached 1 car garage with a steel carport on the side.
Price: $205,000.
Address: 149 Log City Road, Amsterdam
Bedrooms: 3
Baths: 1
View Slide Show
View On Map
Sweet Cape Cod style home set on a quiet dead end street that's close to shopping and schools in the Town of Amsterdam. Inside has a nice kitchen with newer stainless appliances, separate dining area, and a bright, cozy living room. Refinished hardwood floors on the first floor, and vinyl replacement windows throughout. 2 bedrooms and a 1 full bathroom downstairs and a primary suite on the 2nd floor with skylights. Deep back yard with deck off the back of the house and privacy fence. Full, clean basement, laundry hookups, 200 amp electric and Generac generator. Attached 1 car garage with a steel carport on the side.
2 Hobart Drive, Amsterdam

BP 996 SALE PENDING
Price: $215,000.
Address: 2 Hobart Dr., Amsterdam
Bedrooms: 3
Baths: 1+
View Slide Show
View On Map
Pride in ownership shows inside and out with this 3 bedroom, 1.5 bath Cape Cod that sits on a very private 80' x 310' lot in the Chapel Place section of the City! Inside the house is turn-key ready with a large eat in kitchen with solid oak cabinets and appliances, a spacious living room, and an office area. There is a central hallway with 3 bedrooms with hardwood floors and cedar lined closets. First floor bathroom was recently remodeled, and there is a full attic area that can easily be converted into a 4th bedroom. Open front porch, a 1 car attached garage and all the mechanicals have been updated!
Price: $215,000.
Address: 2 Hobart Dr., Amsterdam
Bedrooms: 3
Baths: 1+
View Slide Show
View On Map
Pride in ownership shows inside and out with this 3 bedroom, 1.5 bath Cape Cod that sits on a very private 80' x 310' lot in the Chapel Place section of the City! Inside the house is turn-key ready with a large eat in kitchen with solid oak cabinets and appliances, a spacious living room, and an office area. There is a central hallway with 3 bedrooms with hardwood floors and cedar lined closets. First floor bathroom was recently remodeled, and there is a full attic area that can easily be converted into a 4th bedroom. Open front porch, a 1 car attached garage and all the mechanicals have been updated!
213 Linden Court, Town of Amsterdam

BP 1000 SALE PENDING
Price: $234,500.
Address: 213 Linden Ct., Amsterdam
Bedrooms: 3
Baths: 2
View Slide Show
View On Map
Well kept 2nd floor condo. in the Wallins Corners Condominiums, over 55+ community! This unit has the best location that backs up to woodlands, looking south. It has an open kitchen with breakfast bar and stainless appliances, dining area off the kitchen and nice bright living room with a gas fireplace. Central hallway coming in to the condo. has the primary bedroom off of it, with a walk in closet, and its own full bathroom with walk in shower and shower seats. Large utility and laundry room combo., 2 more bedrooms on the other side of the home with a 2nd full bathroom. Sliding glass door off of the living room leads to a deck with retractable awning. Entrance foyer has a large storage closet, more storage under the stairs and an attached 1 car garage!
Price: $234,500.
Address: 213 Linden Ct., Amsterdam
Bedrooms: 3
Baths: 2
View Slide Show
View On Map
Well kept 2nd floor condo. in the Wallins Corners Condominiums, over 55+ community! This unit has the best location that backs up to woodlands, looking south. It has an open kitchen with breakfast bar and stainless appliances, dining area off the kitchen and nice bright living room with a gas fireplace. Central hallway coming in to the condo. has the primary bedroom off of it, with a walk in closet, and its own full bathroom with walk in shower and shower seats. Large utility and laundry room combo., 2 more bedrooms on the other side of the home with a 2nd full bathroom. Sliding glass door off of the living room leads to a deck with retractable awning. Entrance foyer has a large storage closet, more storage under the stairs and an attached 1 car garage!
260 Mohawk Drive, Tribes Hill

BP 998 SOLD
Price: $249,900.
Address: 260 Mohawk Drive, Tribes Hill
Bedrooms: 4
Baths: 1 1/2
View Slide Show
View On Map
If Family Matters then you will want to see this well kept Cottage style home in a great neighborhood! Home features a spacious eat in kitchen with new stainless appliances and a good sized dining area; both with new laminate flooring. A pantry off the kitchen, a 1/2 bathroom, and laundry area. Large living room with gas fireplace and hardwood flooring, a central hallway that leads to 4 bedrooms, (all with hardwood flooring), and full, updated bathroom. Full basement has a recreation room and utility room. Home has a gas forced furnace and central air conditioning. New pressure treated front porch, a fenced in yard, a generator hookup, and a 2 car garage.
Price: $249,900.
Address: 260 Mohawk Drive, Tribes Hill
Bedrooms: 4
Baths: 1 1/2
View Slide Show
View On Map
If Family Matters then you will want to see this well kept Cottage style home in a great neighborhood! Home features a spacious eat in kitchen with new stainless appliances and a good sized dining area; both with new laminate flooring. A pantry off the kitchen, a 1/2 bathroom, and laundry area. Large living room with gas fireplace and hardwood flooring, a central hallway that leads to 4 bedrooms, (all with hardwood flooring), and full, updated bathroom. Full basement has a recreation room and utility room. Home has a gas forced furnace and central air conditioning. New pressure treated front porch, a fenced in yard, a generator hookup, and a 2 car garage.
16 Erie Street, Rotterdam Junction
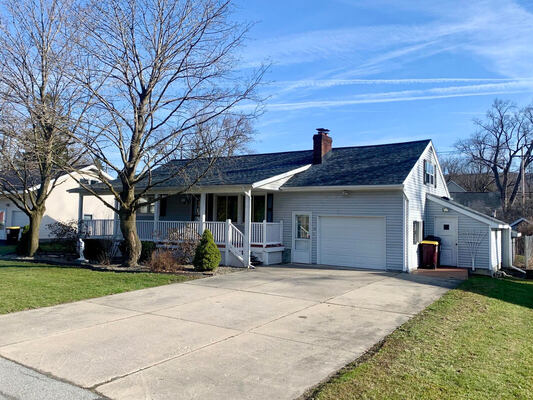
EC 6 SOLD
Price: $272,500.
Address: 16 Erie Street, Rotterdam Junction
Bedrooms: 3
Baths: 1
View Slide Show
View On Map
Move in ready Ranch style home nestled in a nice neighborhood that has been meticulously maintained and is ready for its new owners! This turn key home features a great oak kitchen with breakfast bar, appliances, and granite counter tops. Dining area off the kitchen has a sliding glass door out to a pressure treated deck overlooking the back yard with raised bed gardens. Bright living room with a gas fireplace, 3 bedrooms, (2 on the 1st floor and 1 upstairs), a full bathroom on the first floor and central air conditioning. Full, clean basement with on demand water heater, a gas furnace, and updated breaker box. Covered front porch with vinyl railing, a large concrete driveway, 1 car attached garage with new insulated door, a shed off of the garage, and great landscaping! Shalmont school district .
Price: $272,500.
Address: 16 Erie Street, Rotterdam Junction
Bedrooms: 3
Baths: 1
View Slide Show
View On Map
Move in ready Ranch style home nestled in a nice neighborhood that has been meticulously maintained and is ready for its new owners! This turn key home features a great oak kitchen with breakfast bar, appliances, and granite counter tops. Dining area off the kitchen has a sliding glass door out to a pressure treated deck overlooking the back yard with raised bed gardens. Bright living room with a gas fireplace, 3 bedrooms, (2 on the 1st floor and 1 upstairs), a full bathroom on the first floor and central air conditioning. Full, clean basement with on demand water heater, a gas furnace, and updated breaker box. Covered front porch with vinyl railing, a large concrete driveway, 1 car attached garage with new insulated door, a shed off of the garage, and great landscaping! Shalmont school district .
806 Queen Ann Road, Town of Florida
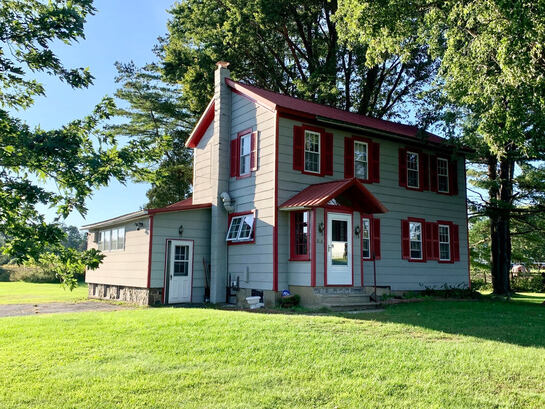
BP 986 SOLD
Price: $314,000.
Address: 806 Queen Ann Road, Amsterdam
Bedrooms: 3
Baths: 1
View Slide Show
View On Map
Amazing hobby horse farm that comes with an 8 stall horse barn, 2 run-in sheds, tack room and foaling room all with power and water to it. It sits on a beautiful 18.60 acres, as per deed, tract of land bordered by forever wild, county owned land. Also included is a turn key 3 bedroom 1 bath farmhouse that has a oak kitchen with hardwood floors, bead-board ceiling and Corian countertops. Formal dining room area, living room with hardwood an pine ceiling. Updated tile bathroom, separate laundry room, office area, enclosed side mud room. Clean basement with forced air furnace, updated mechanicals, garage area and a post and beam barn for storage.
Call for more details and to schedule your private showing.
Price: $314,000.
Address: 806 Queen Ann Road, Amsterdam
Bedrooms: 3
Baths: 1
View Slide Show
View On Map
Amazing hobby horse farm that comes with an 8 stall horse barn, 2 run-in sheds, tack room and foaling room all with power and water to it. It sits on a beautiful 18.60 acres, as per deed, tract of land bordered by forever wild, county owned land. Also included is a turn key 3 bedroom 1 bath farmhouse that has a oak kitchen with hardwood floors, bead-board ceiling and Corian countertops. Formal dining room area, living room with hardwood an pine ceiling. Updated tile bathroom, separate laundry room, office area, enclosed side mud room. Clean basement with forced air furnace, updated mechanicals, garage area and a post and beam barn for storage.
Call for more details and to schedule your private showing.
356 S. Third Street, Northville

OPEN HOUSE 7/28/24 From 12-2pm!
BP 1001
Price: $349,000.
Address: 356 S.3rd St, Northville
Bedrooms: 3
Baths: 1 1/2
View Slide Show
View On Map
Turn key ready Cape Cod on a beautiful neighborhood street! Inside it has a new Oak kitchen with granite countertop, and stainless appliances, kitchen is open to the dining area and living room with wood stove, built shelves and hardwood flooring. Downstairs has 2 nice sized bedrooms, and a full bathroom with stand up shower. Upstairs is a primary bedroom suite, this room is huge and has a bed area & sitting area. You also have your own ½ bathroom. Basement is the cleanest you’ve ever seen with a workshop and bathroom area! Private back yard with patio, shed and amazing gardens, and a breezeway that attaches to a 2 car garage, (2 + car deep). Close to the school and the lake!!
BP 1001
Price: $349,000.
Address: 356 S.3rd St, Northville
Bedrooms: 3
Baths: 1 1/2
View Slide Show
View On Map
Turn key ready Cape Cod on a beautiful neighborhood street! Inside it has a new Oak kitchen with granite countertop, and stainless appliances, kitchen is open to the dining area and living room with wood stove, built shelves and hardwood flooring. Downstairs has 2 nice sized bedrooms, and a full bathroom with stand up shower. Upstairs is a primary bedroom suite, this room is huge and has a bed area & sitting area. You also have your own ½ bathroom. Basement is the cleanest you’ve ever seen with a workshop and bathroom area! Private back yard with patio, shed and amazing gardens, and a breezeway that attaches to a 2 car garage, (2 + car deep). Close to the school and the lake!!